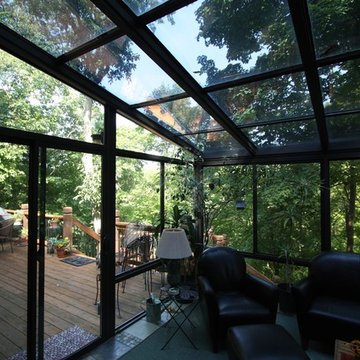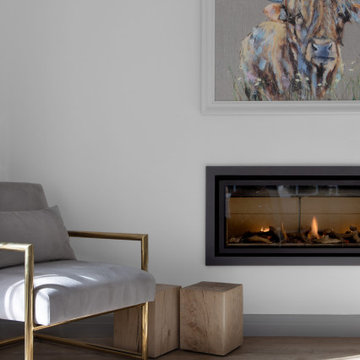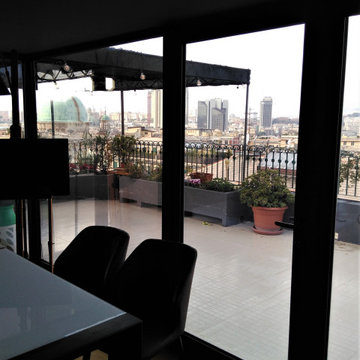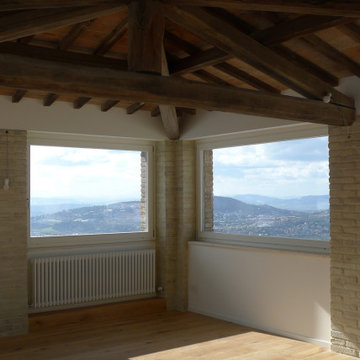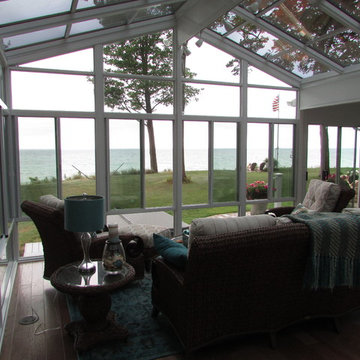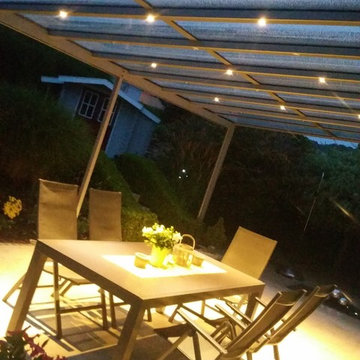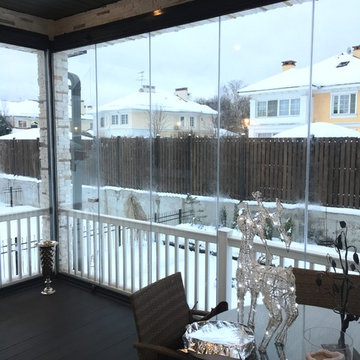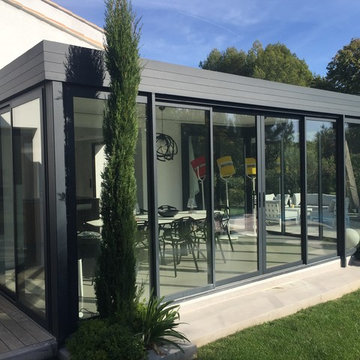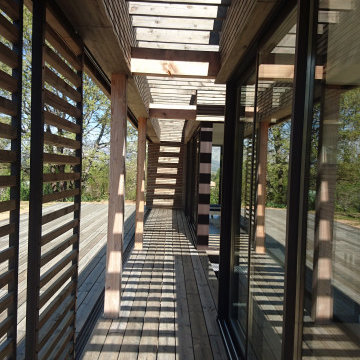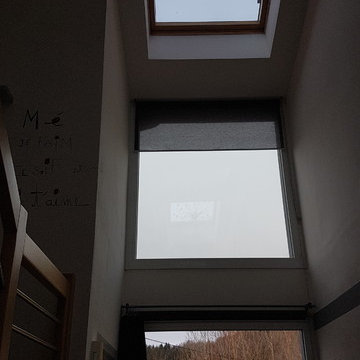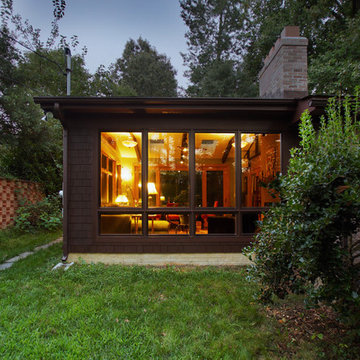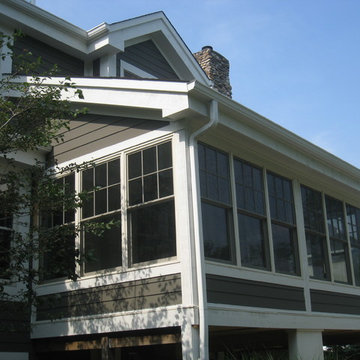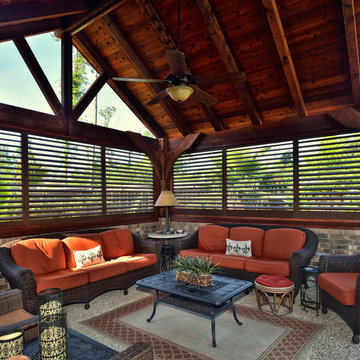Black Sunroom Design Photos
Refine by:
Budget
Sort by:Popular Today
121 - 140 of 388 photos
Item 1 of 3
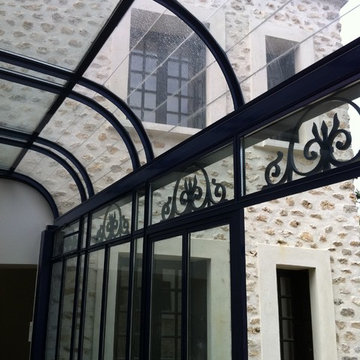
vue de l'extension façade de retour côté cour au travers de la vérrière
jeanmarc moynacq
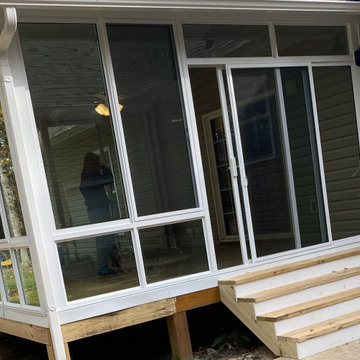
Built an additional 4' on to the deck and then added a full glass sunroom, tied into the house.
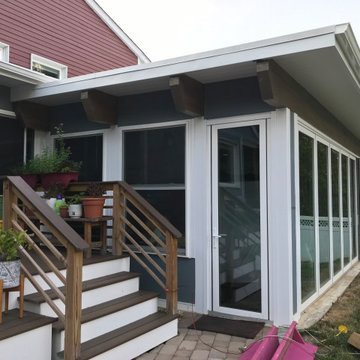
Three-phase renovation of the exterior with 3" rigid insulation, triple-glazed windows, and new fiber-concrete siding; added two bedrooms downstairs; renovated bathroom and laundry; created a 3 season room with long span heavy timber and operable glass wall; 2 ERVs for healthy ventilation and geothermal HVAC. Eliminated the front door and all fossil Fuels. Purchase 100% renewable electricity.
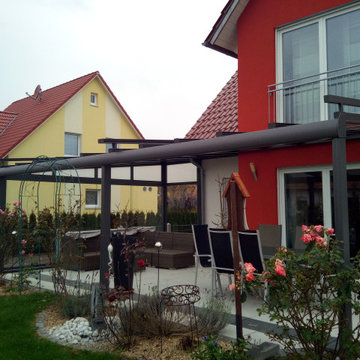
Terrassenschiebedach, wobei jeweils 3 der 4 Dachscheiben mittels Teleskopschiebestab nach hinten geschoben werden können, seitlich mit Ganzglasschiebeanlage bodeneben verbaut. Dazu 2 Aufdachmarkisen mit ZIP-Führungen
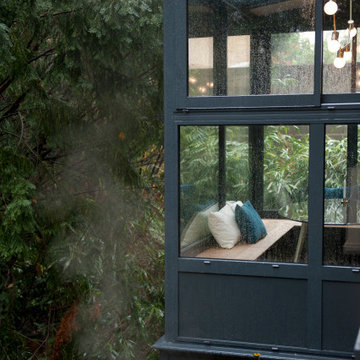
Extension ouverte sur la jardin créant un espace repas baigné de lumière et reposant.
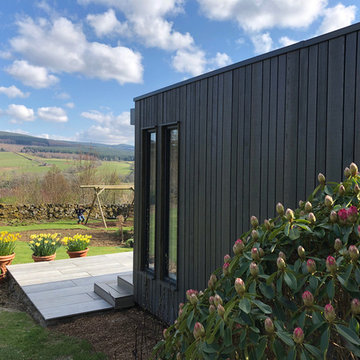
This incredible Garden Room in the Perthshire hills was designed to allow guests to stay in the Room at the bottom of the extensive garden and enjoy the magnificent views.
The room is 4.2m deep x 5.2m wide and features a separate shower room, basin and wc and storage cupboard. The windows are stunning aluminium bi-fold doors to allow maximum light and in the warmer days, the doors open right back to take in the surrounding countryside.
The room was clad in Russwood SILA A/B® Siberian Larch cladding, factory coated in Mid Grey SiOO:X to provide a uniformed weathered finish. The lighting by night was designed to project both up and down the structure on the two sides visible by the house, creating a dramatic image at the bottom of the garden.
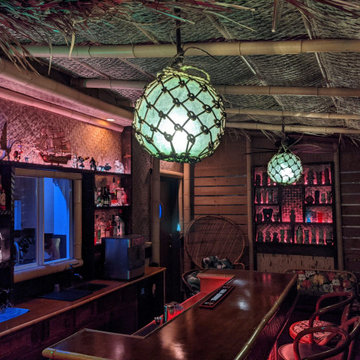
Shane's 100 year old home needed an outdoor space that took him to another place... like Polynesia. CGG hand crafted this simple screened in porch into a tropical hideaway tucked away in Inman Park.
Black Sunroom Design Photos
7
