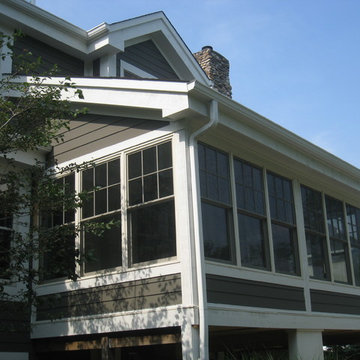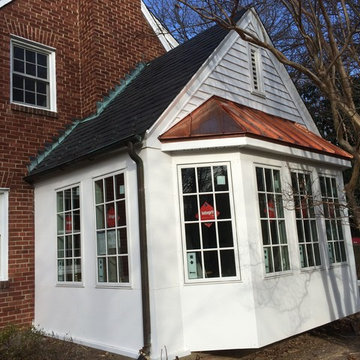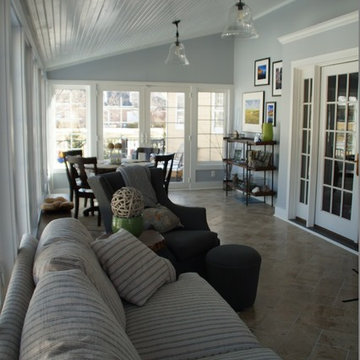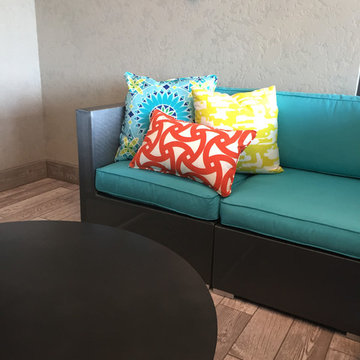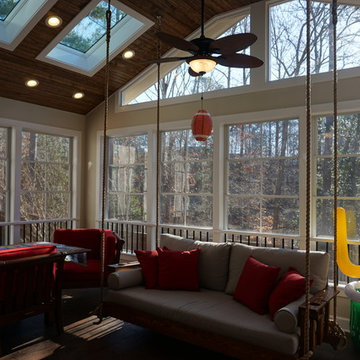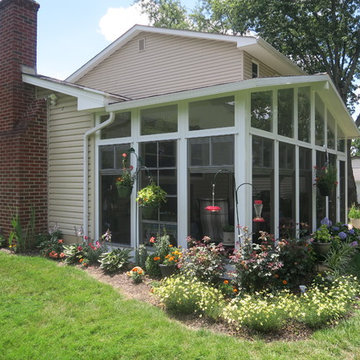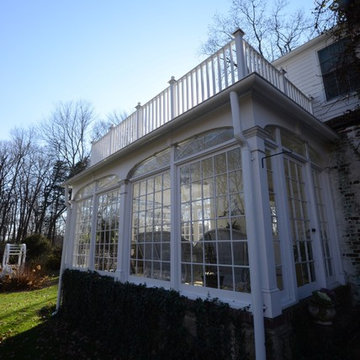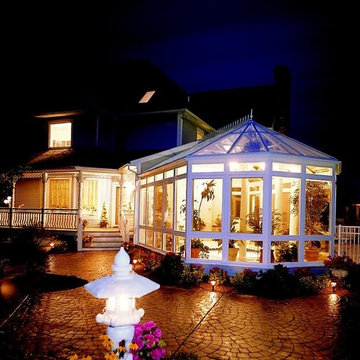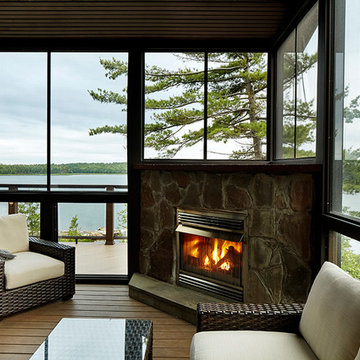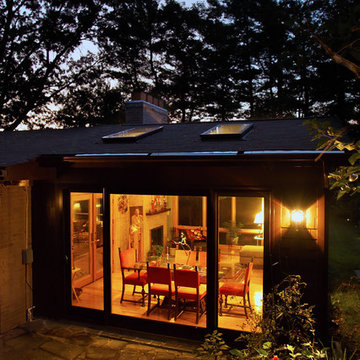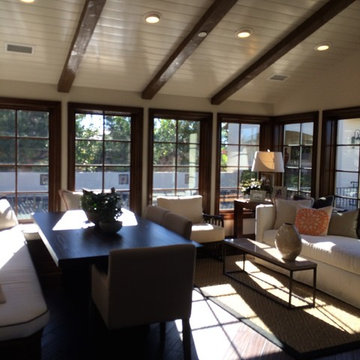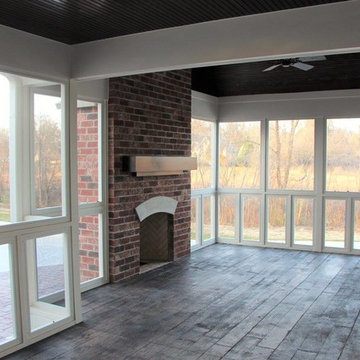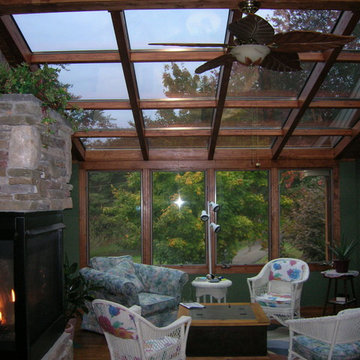Black Sunroom Design Photos
Refine by:
Budget
Sort by:Popular Today
61 - 80 of 387 photos
Item 1 of 3
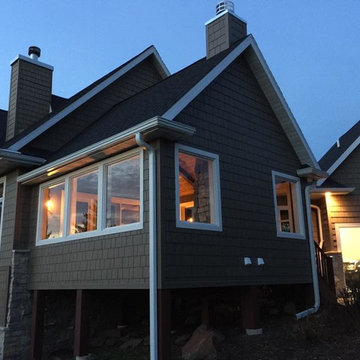
Right out the back window of this luxury sunroom you can see the warm light and cozy fireplace. You'll have guests swarming to snuggle up in your rustic dream space.
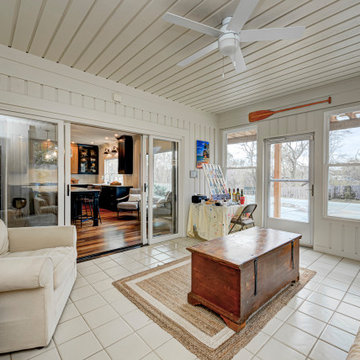
The centerpiece of this exquisite kitchen is the deep navy island adorned with a stunning quartzite slab. Its rich hue adds a touch of sophistication and serves as a captivating focal point. Complementing this bold choice, the two-tone color-blocked cabinet design elevates the overall aesthetic, showcasing a perfect blend of style and functionality. Light counters and a thoughtfully selected backsplash ensure a bright and inviting atmosphere.
The intelligent layout separates the work zones, allowing for seamless workflow, while the strategic placement of the island seating around three sides ensures ample space and prevents any crowding. A larger window positioned above the sink not only floods the kitchen with natural light but also provides a picturesque view of the surrounding environment. And to create a cozy corner for relaxation, a delightful coffee nook is nestled in front of the lower windows, allowing for moments of tranquility and appreciation of the beautiful surroundings.
---
Project completed by Wendy Langston's Everything Home interior design firm, which serves Carmel, Zionsville, Fishers, Westfield, Noblesville, and Indianapolis.
For more about Everything Home, see here: https://everythinghomedesigns.com/
To learn more about this project, see here:
https://everythinghomedesigns.com/portfolio/carmel-indiana-elegant-functional-kitchen-design
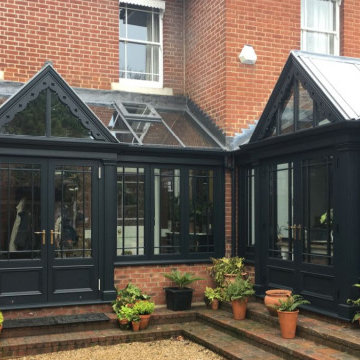
When this customer approached David Salisbury, little did we know that we would be designing and installing not one, but two, painted conservatories.
This project involved the replacement of two existing UPVC structures – with the new conservatories being designed and built in two phases during the course a year.
The first project involved replacing the conservatory coming off the, providing a nice light and airy space with room for a breakfast table and two relaxing chairs – looks like the perfect spot for a morning coffee to us and, on good authority, is enjoyed by our customers for just that!
The striking black and white checkerboard floor tiles added by our clients, really enhance the feeling of this being a special space, especially combined with the darker paint tone of the solid timber conservatory (which has been specially finished in Farrow & Ball Railings).
Phase II was the replacement of the lean-to conservatory which provides some useful and flexible additional space for this period cottage. Now replaced, it makes a truly stylish but very functional entrance hall and has been beautifully furnished by our clients.
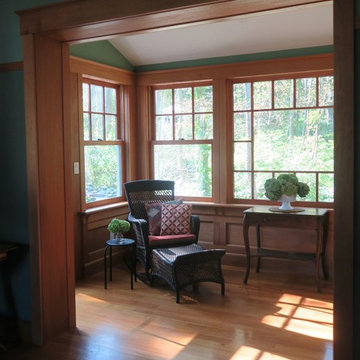
The new Forest Room opens up the wall between the outside and the existing rooms, welcoming prime real estate into the rest of the house.
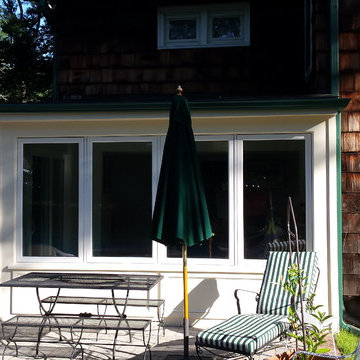
Sunroom converted with new Kensington High Performance windows that are all EnergyStar rated. Insulation added into the wall cavities as well as roof cavities.
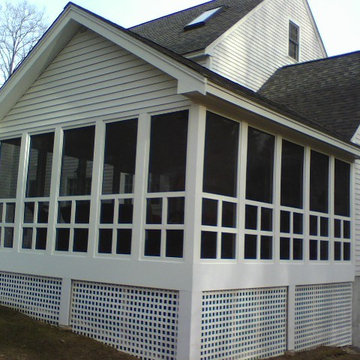
Low maintenance and full of fresh air! This is an elegant screened porch that doubles as a 3 season porch. The best of both worlds! with Azek trim and vinyl lattice to complete the look! composite decking on the interior ensures proper drainage of water from rain.
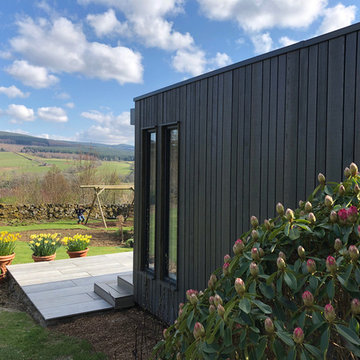
This incredible Garden Room in the Perthshire hills was designed to allow guests to stay in the Room at the bottom of the extensive garden and enjoy the magnificent views.
The room is 4.2m deep x 5.2m wide and features a separate shower room, basin and wc and storage cupboard. The windows are stunning aluminium bi-fold doors to allow maximum light and in the warmer days, the doors open right back to take in the surrounding countryside.
The room was clad in Russwood SILA A/B® Siberian Larch cladding, factory coated in Mid Grey SiOO:X to provide a uniformed weathered finish. The lighting by night was designed to project both up and down the structure on the two sides visible by the house, creating a dramatic image at the bottom of the garden.
Black Sunroom Design Photos
4
