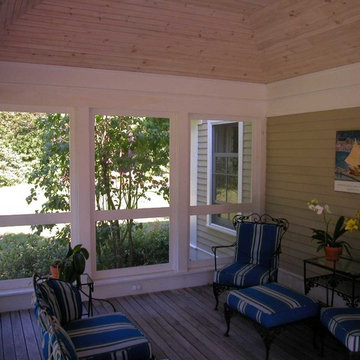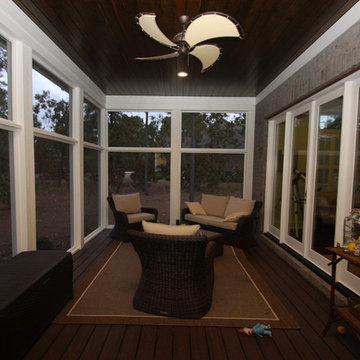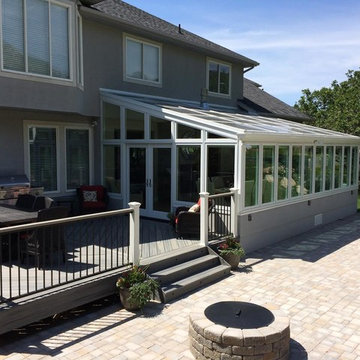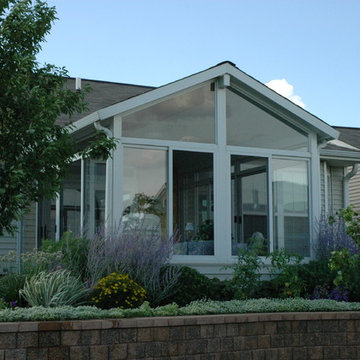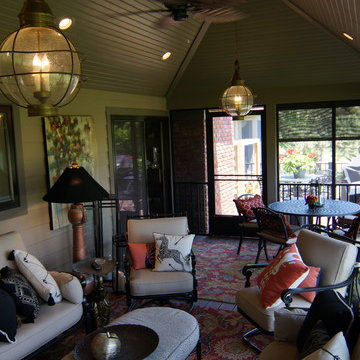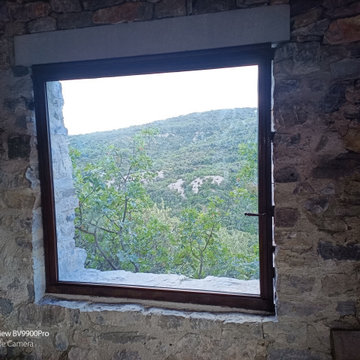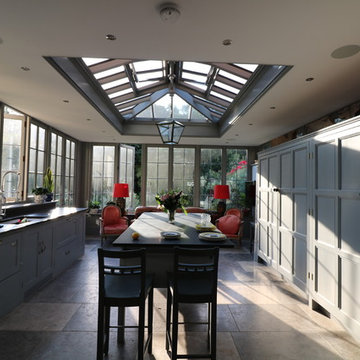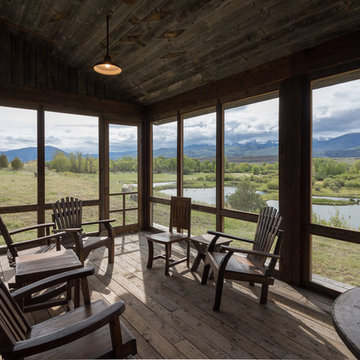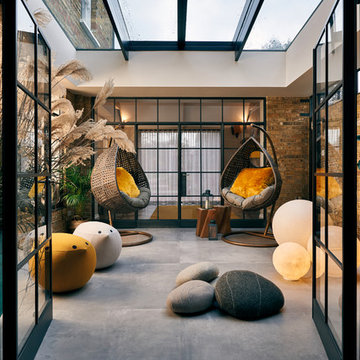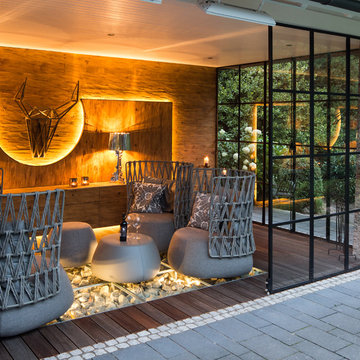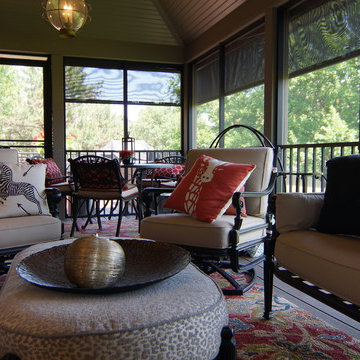Black Sunroom Design Photos
Refine by:
Budget
Sort by:Popular Today
21 - 40 of 388 photos
Item 1 of 3
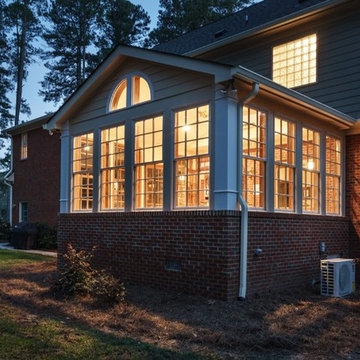
This new Sunroom provides an attractive transition from the home’s interior to the sun-filled addition. The same rich, natural materials and finishes used in the home extend to the Sunroom to expand the home, The natural hardwoods and Marvin Integrity windows warms provide an elegant look for the space year-round.
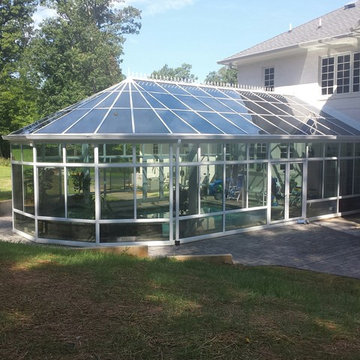
Victorian style, pool enclosure, all glass roof, exterior door, white aluminum frame
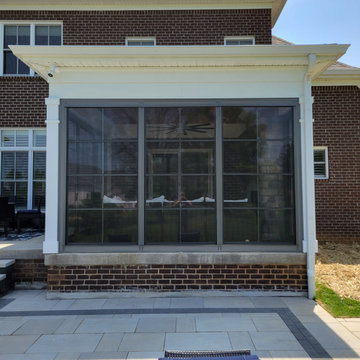
Refresh existing screen porch converting to 3/4 season sunroom, add gas fireplace with TV, new crown molding, nickel gap wood ceiling, stone fireplace, luxury vinyl wood flooring.
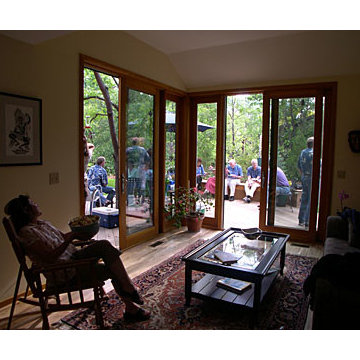
The very comfortable Den addition leaves the west elevation of the original house to push into the heavily landscaped rear yard and affords views of the gardens to the south.
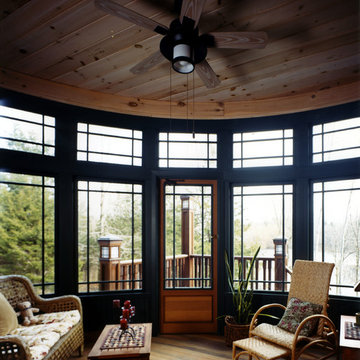
Airy faceted Sunroom with fine architectural windows and doors.
Photo Credit: David Beckwith
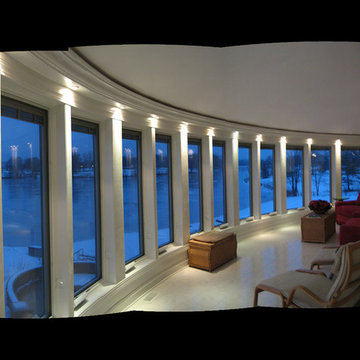
The upper-level sunroom as photographed under the blue light of a winter sunset. The faceted pattern of slender windows and columns is accentuated by soffit lights while the conical shaped cathedral ceiling floats above. The clients have stated that they spend more time in this room, during their waking hours, than any other room in the home!
Photographer: Craig Cernek
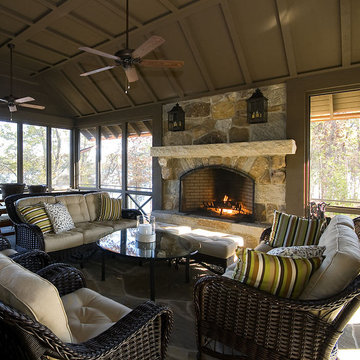
This refined Lake Keowee home, featured in the April 2012 issue of Atlanta Homes & Lifestyles Magazine, is a beautiful fusion of French Country and English Arts and Crafts inspired details. Old world stonework and wavy edge siding are topped by a slate roof. Interior finishes include natural timbers, plaster and shiplap walls, and a custom limestone fireplace. Photography by Accent Photography, Greenville, SC.
Black Sunroom Design Photos
2
