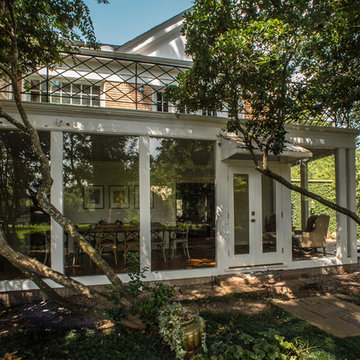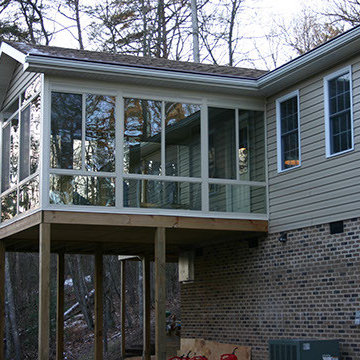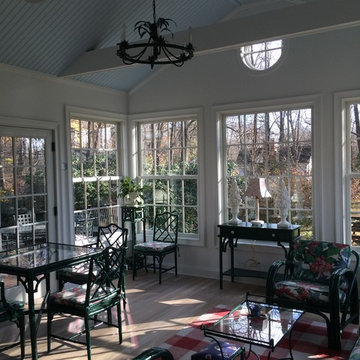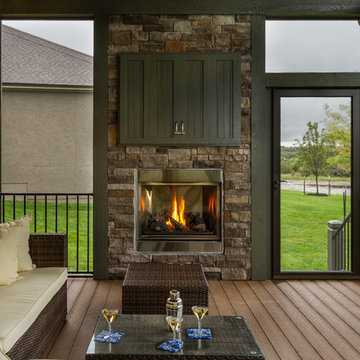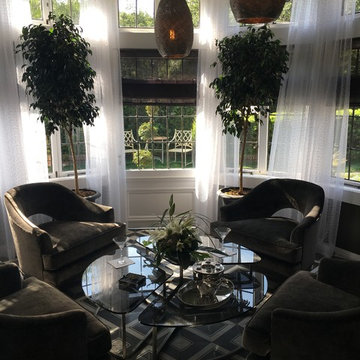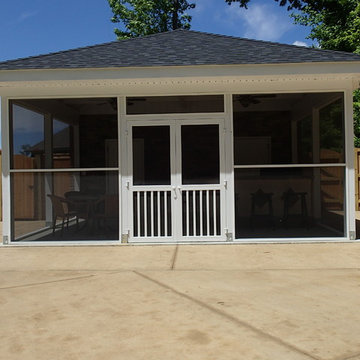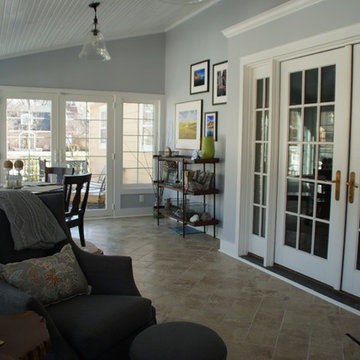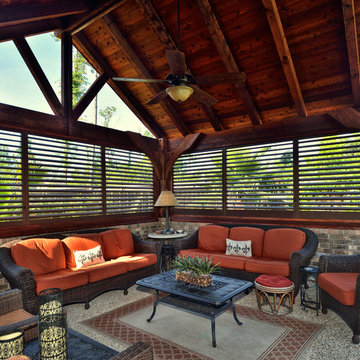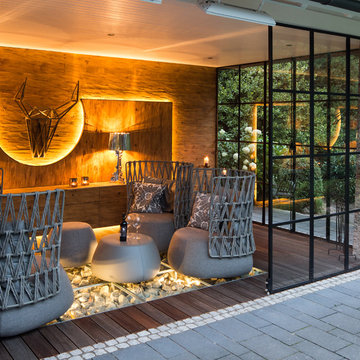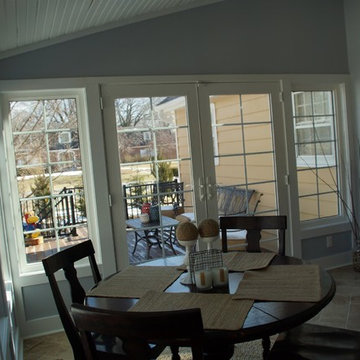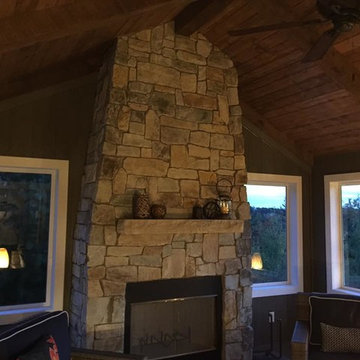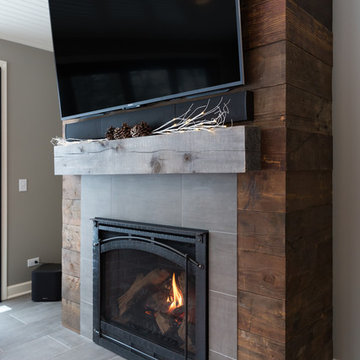Black Sunroom Design Photos
Refine by:
Budget
Sort by:Popular Today
101 - 120 of 387 photos
Item 1 of 3
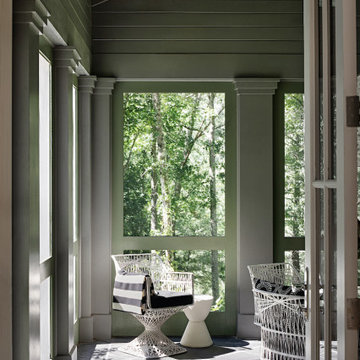
Open on three sides to the view of the river and surrounding woods, the porch is virtually a freestanding structure just off the kitchen, perfect for entertaining outside (but safe from mosquitoes). Even on the hottest days, the cooling breezes provide a breath of fresh air. The vintage dining table and chairs are from Palm Beach Regency.
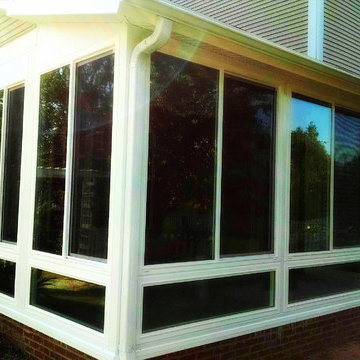
Porch Conversion remodeled a screened-in patio in Leland this past winter. Pictured here is the new and improved sunroom addition. This sunroom addition is 208 square-feet of luxury living, complete with tile, electrical, concrete and masonry work.
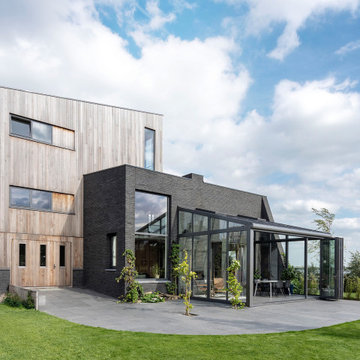
Dieser Wintergarten unterstreicht die moderne, stufenartige Architektur des imposanten Einfamilienhauses. Das gilt auch im Hinblick auf die gewollte Materialvielfalt: Holz, Stein, Glas, Aluminium.
Bild: Solarlux GmbH
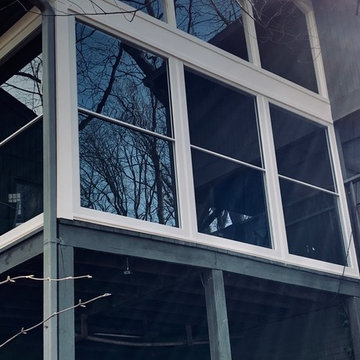
converted porch into 3 season room using scenix windows by larson
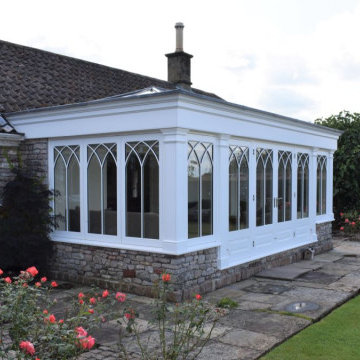
TRADITIONAL ORANGERY & MATCHING WINDOWS
This period stone farm house on the edge of Bristol in North Somerset was transformed over several orders from David Salisbury, spread over a couple of years, allowing each installation to be staggered, in line with customer requirements.
The centrepiece of the finishing touches to this property is a traditional orangery, painted white and rounded off with Gothic fenestration bars on the windows and doors.
With its full height windows, the orangery provides a panoramic view from the rear of the home whilst the French Doors provide convenient access to the outside. The additional space houses some relaxing furniture, perfect for some family time or to entertain guests.
Starting with replacement timber casement windows, these were bespoke designed, manufactured and delivered on a supply only basis.
Following on from this was an additional order for windows, along with a run of bi-fold doors, which open in the middle and slide back equally, 3 doors on each side. A more contemporary alternative to French Doors, bi-fold doors are the ideal solution for anyone seeking that feeling of indoor/outdoor living that is increasingly in demand and remains on trend.
The clean and simple white paint finish rounds off this project whilst the traditionally styled windows and doors work in harmony with the grey stone of this farm house.
So if you’re looking to renovate your home, whether by adding more space via an orangery or garden room extension, or replacing your wood windows, be sure to consider to David Salisbury: award-winning joinery which will transform your home and living space.
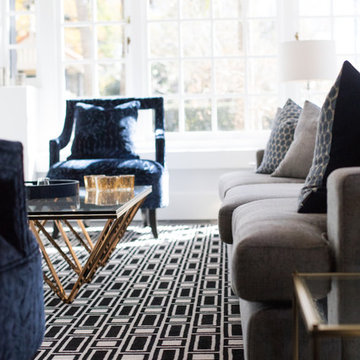
The sunroom has been transformed with bright white walls and all the timber work painted out. The beautiful carpet inset into the floorboards acts as a rug and really livens the room with its graphic punch.
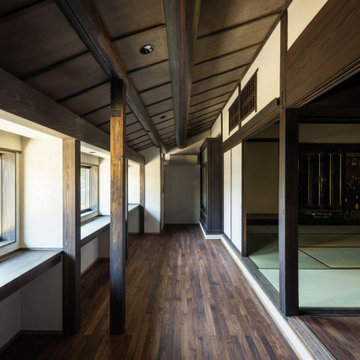
元々有った広縁を少し広げて「廊下」では無く「居室」のような使い方が出来るよう、空調機器を完備、冬の寒さ対策として床暖房システムも導入しました。窓際には造り付けの机を設置、照明も入れたので時折、庭を眺めながら読書に耽る事が出来ます。
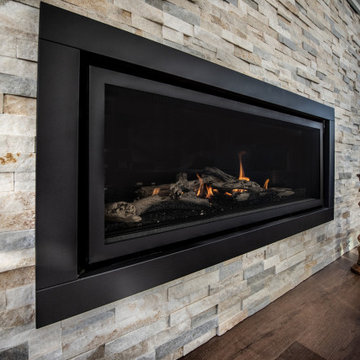
With the 54” Regency Horizon Gas Fireplace as the central focal point, the elegant fireplace is visible throughout the space and from the dinette of the home.
Black Sunroom Design Photos
6
