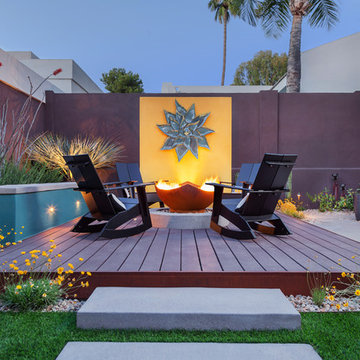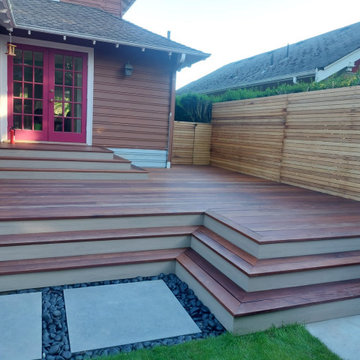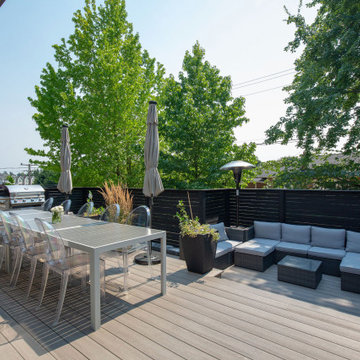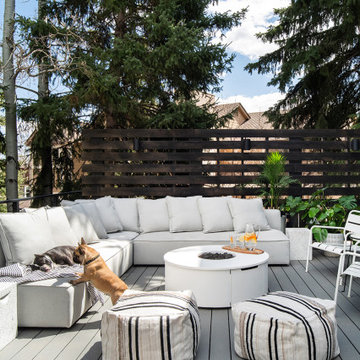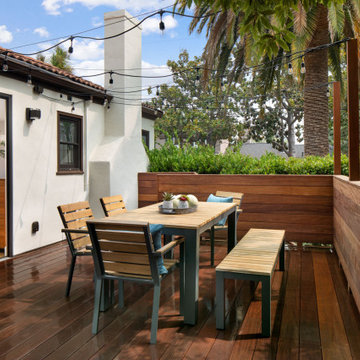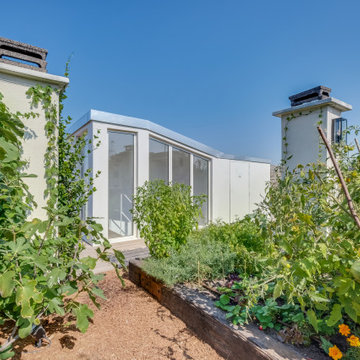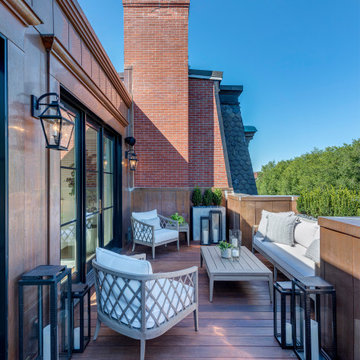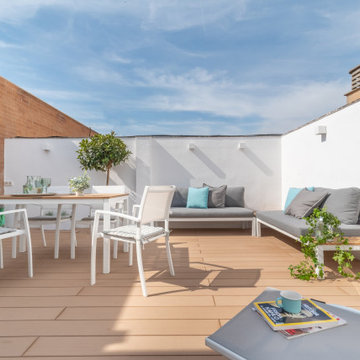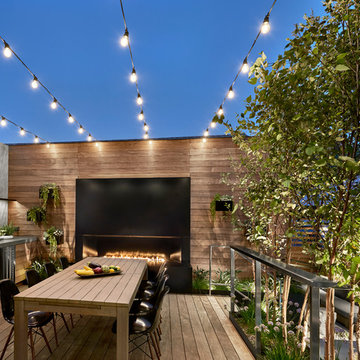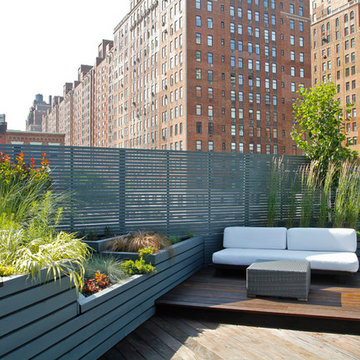Blue Deck Design Ideas
Refine by:
Budget
Sort by:Popular Today
21 - 40 of 31,677 photos
Item 1 of 2
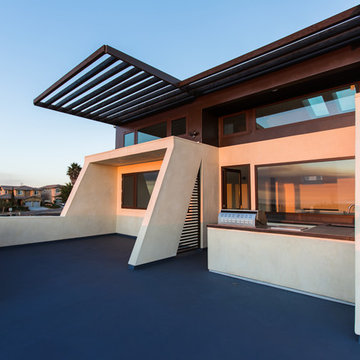
Second floor balcony looking west, with solar shading. View into upstairs office.
Photo: Juintow Lin
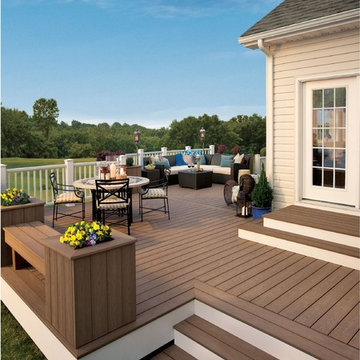
Give your deck the edge with beautiful, durable and low maintenance of high-performance Trex Fascia. It’s now available to match each Trex decking and railing collection, including an all-white that complements practically any outdoor living element.

The kitchen spills out onto the deck and the sliding glass door that was added in the master suite opens up into an exposed structure screen porch. Over all the exterior space extends the traffic flow of the interior and makes the home feel larger without adding actual square footage.
Troy Thies Photography
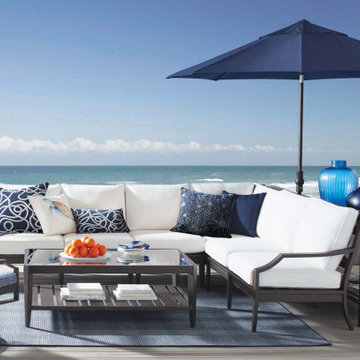
Gather your group ‘round. This patio living room collection sports a signature interlocking circle for never-ending comfort and style.
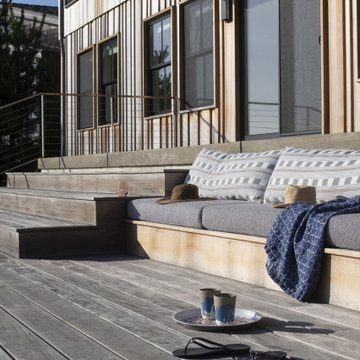
Contractor: Kevin F. Russo
Interiors: Anne McDonald Design
Photo: Scott Amundson
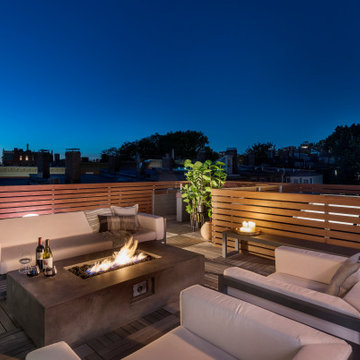
Modern Row House
For this new home in Boston’s oldest neighborhood, Flavin Architects imagined an elegant structure that capitalizes on the natural light and beautiful views abundant in Charlestown. Our firm sought to respect the historic fabric of the city while designing for the 21st century.
The façade, with its projecting two-story bay, divided windows and vertical proportions respect the adjacent urban pattern. Stripped down and elegant detailing, devoid of ornament, connects the structure to today’s modern Boston. The exterior combines cedar shingles and shiplap boards with jet mist granite. This dark grey exterior contrasts with a bright white interior washed with sunlight.
Each floor is accessed by a stairwell illuminated by a Wasco skylight. Sunlight pours down and refracts through glass paneling run underneath a natural wood handrail down the stairwell. The dining room and adjacent sitting room are bathed in warmth and light from a double-sided fireplace. In the dining room, floor-to-ceiling windows open to the street, and frame a view of the stained glass windows in St. Mary’s Church. Above the bedrooms and master suite on the third floor, a rooftop deck provides our client with views of Charlestown, Boston, and the Bunker Hill Monument.
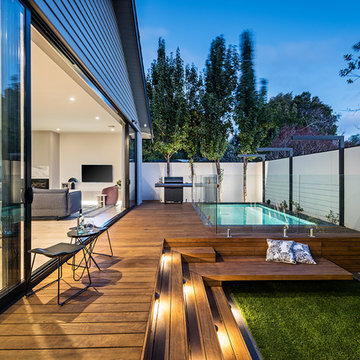
Stepping into this space has a feeling of sophistication and style, which integrates perfectly with the renovation. The stunning floor to ceiling glass doors provides a lovely view even of a night when the garden & pool lighting are providing a chic ambience to inside the home. A simple, yet stylish and functional design makes indoor-outdoor living of this inner-city home a dream.
Landscape design & build by Bayon Gardens // Photography by Tim Turner
Blue Deck Design Ideas
2
