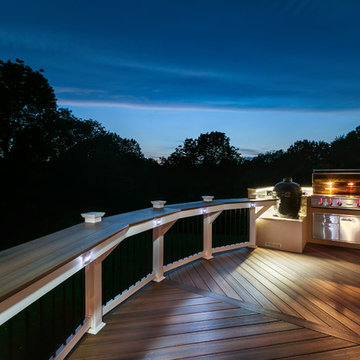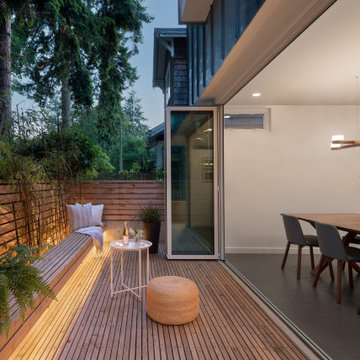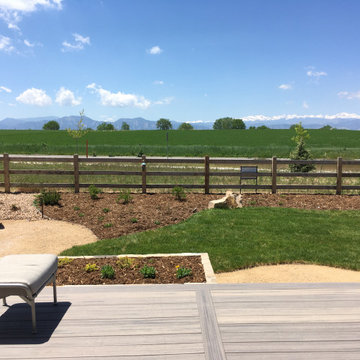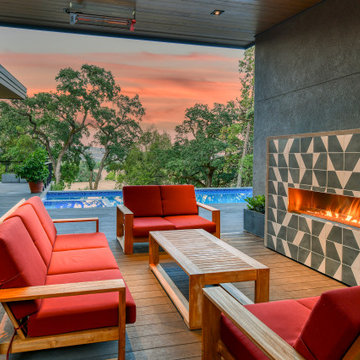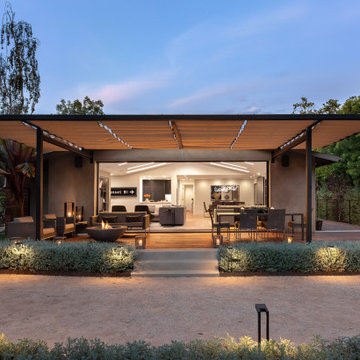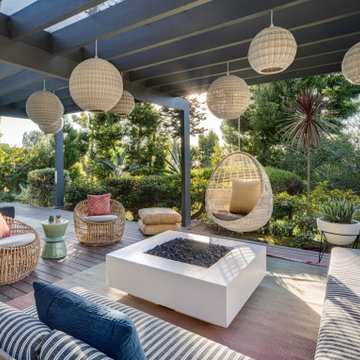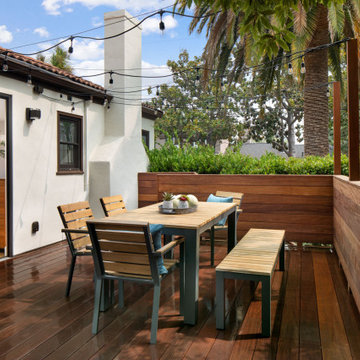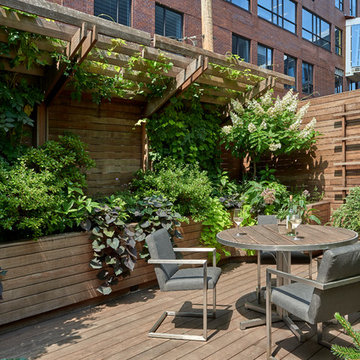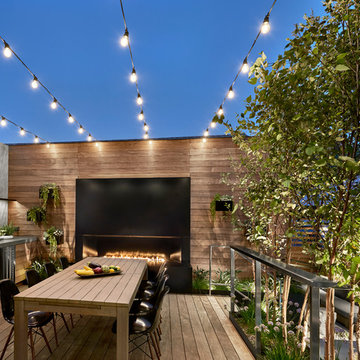Blue Deck Design Ideas
Refine by:
Budget
Sort by:Popular Today
21 - 40 of 31,610 photos
Item 1 of 2
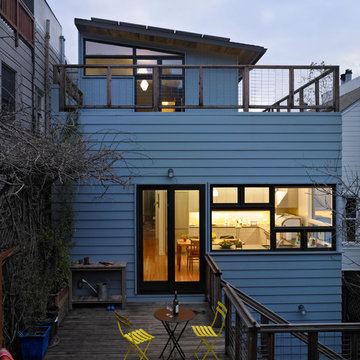
The 2nd and 3rd story additons at the rear of the house share a common paint scheme, but differ in siding treatments to accentuate their respective volumes and reduce the presence of the back of the building. The third floor roof and lower kitchen decks are bordered by redwood railings with looped wire panels, made from fencing that typically bordered Victorian gardens.
Photographer: Bruce Damonte
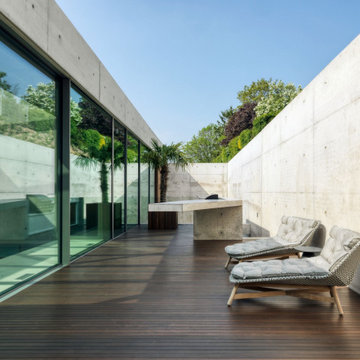
Villa 22 is a project completed by the minimal windows team out in the Netherlands. The bespoke home sits upon the floodplains of the River Maas and gained its unique name due to the steep slope (which is exactly 22 degrees) of the mountain that Villa 22 sits on.
As well as the unique location, the home itself has been design and constructed in an ultra-unique way making use of hard materials such as concrete, these harsher materials contrast well with the elegance of the villa sliding doors that offer patio and balcony access.
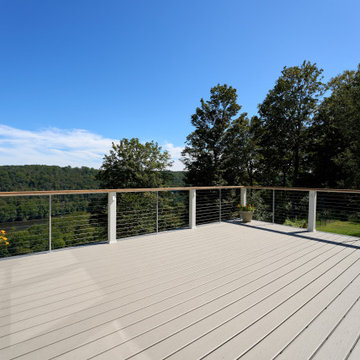
With meticulous attention to detail and unparalleled craftsmanship, we've created a space that elevates your outdoor experience. From the sleek design to the durable construction, our deck project is a testament to our commitment to excellence. Step outside and immerse yourself in the beauty of your new deck – the perfect blend of functionality and aesthetics.

Under a fully automated bio-climatic pergola, a dining area and outdoor kitchen have been created on a raised composite deck. The kitchen is fully equipped with SubZero Wolf appliances, outdoor pizza oven, warming drawer, barbecue and sink, with a granite worktop. Heaters and screens help to keep the party going into the evening, as well as lights incorporated into the pergola, whose slats can open and close electronically. A decorative screen creates an enhanced backdrop and ties into the pattern on the 'decorative rug' around the firebowl.
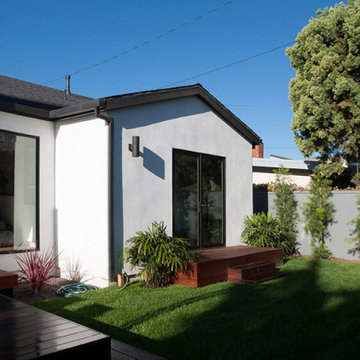
The master suite was given a private entry to the yard via modern French doors and small deck.

With the screens down, people in the space are safely protected from the low setting sun and western winds
With the screens down everyone inside is protected, while still being able to see the space outside.

Outdoor kitchen complete with grill, refrigerators, sink, and ceiling heaters. Wood soffits add to a warm feel.
Design by: H2D Architecture + Design
www.h2darchitects.com
Built by: Crescent Builds
Photos by: Julie Mannell Photography
Blue Deck Design Ideas
2

