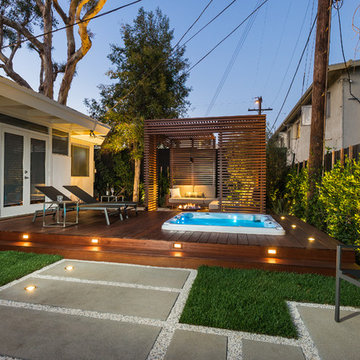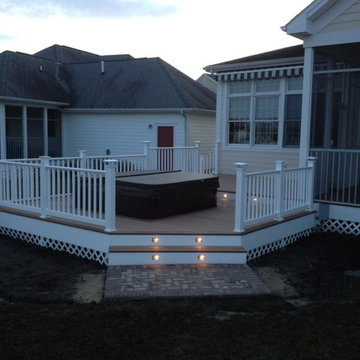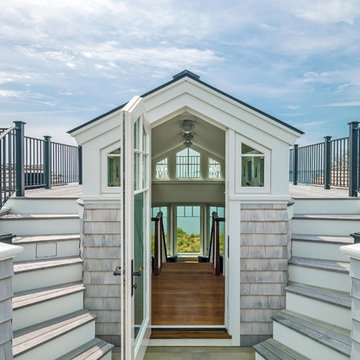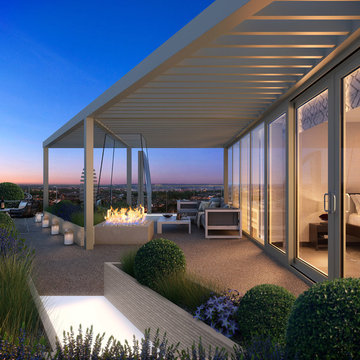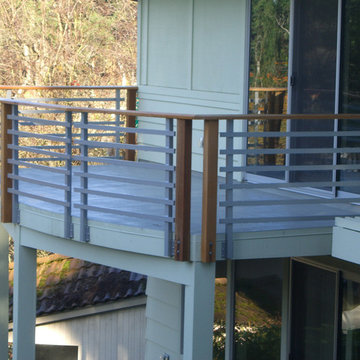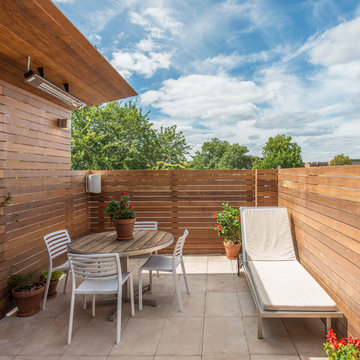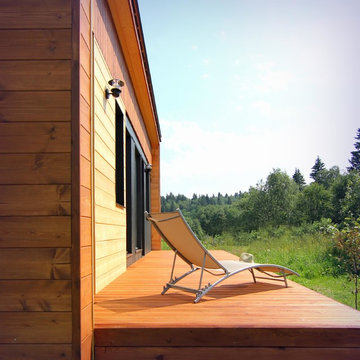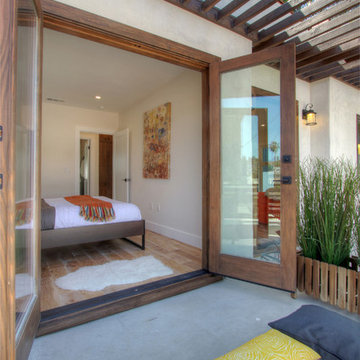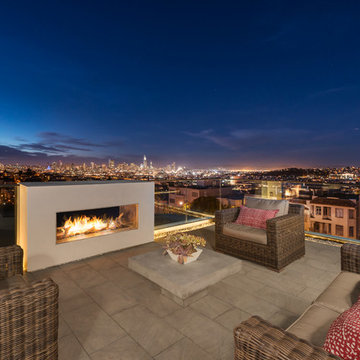Small Blue Deck Design Ideas
Refine by:
Budget
Sort by:Popular Today
1 - 20 of 610 photos
Item 1 of 3
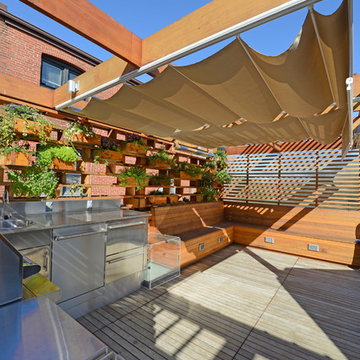
http://www.architextual.com/built-work#/2013-11/
A view of the retractable shades.
Photography:
michael k. wilkinson
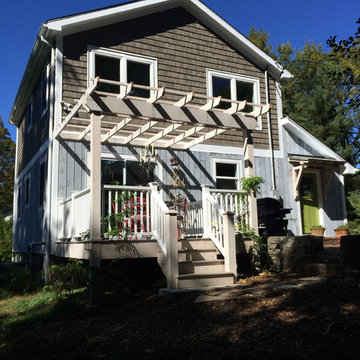
The lower level retained the original vertical siding while the new upper floor was clad in vinyl shakes and trim.
Colin Healy

The awning windows in the kitchen blend the inside with the outside; a welcome feature where it sits in Hawaii.
An awning/pass-through kitchen window leads out to an attached outdoor mango wood bar with seating on the deck.
This tropical modern coastal Tiny Home is built on a trailer and is 8x24x14 feet. The blue exterior paint color is called cabana blue. The large circular window is quite the statement focal point for this how adding a ton of curb appeal. The round window is actually two round half-moon windows stuck together to form a circle. There is an indoor bar between the two windows to make the space more interactive and useful- important in a tiny home. There is also another interactive pass-through bar window on the deck leading to the kitchen making it essentially a wet bar. This window is mirrored with a second on the other side of the kitchen and the are actually repurposed french doors turned sideways. Even the front door is glass allowing for the maximum amount of light to brighten up this tiny home and make it feel spacious and open. This tiny home features a unique architectural design with curved ceiling beams and roofing, high vaulted ceilings, a tiled in shower with a skylight that points out over the tongue of the trailer saving space in the bathroom, and of course, the large bump-out circle window and awning window that provides dining spaces.
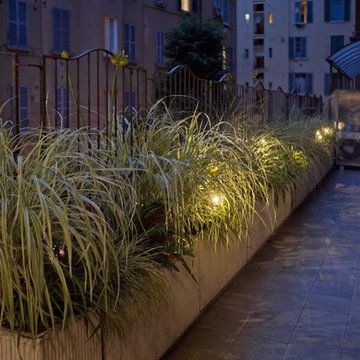
Un giardino deve rappresentare un sogno ad occhi aperti, non un disegno. La terrazza su cui si affacciano quasi tutti gli ambienti della casa è stata pensata come una stanza verde e contemporaneamente come una quinta. Si è scelto di creare un giardino selvaggio di miscanthus e carex, realizzando coni ottici dall’interno delle stanze. Una parete vegetale, mediante l’installazione di vasi in ceramica realizzati da Marlik Ceramic, una giovane designer iraniana. I tiranti in corda uniscono i vasi e creano un disegno geometrico. Ad architettura rigorosa e semplice contrasta bene un giardino disordinato: un ordine dell’architettura nella natura senza ordine
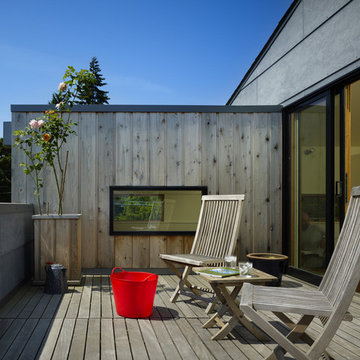
The modern Roof Deck designed by chadbourne + doss architects takes advantage of water views.
Photo by Benjamin Benschneider
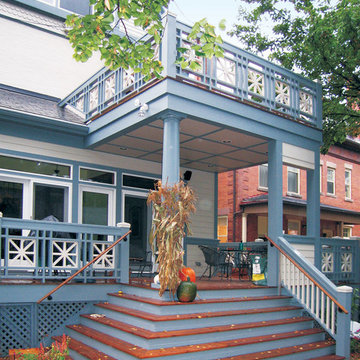
This project showcases a new addition and alteration to the kitchen/breakfast nook at the rear of the house. The tall tin ceiling with wood soffits gives the space definition and a feeling of retreat in this city residence that folds into the style of the existing house. The work includes a re-finished powder room, a modification to the dining room cabinetry and a deck/balcony connecting with the master bedroom.
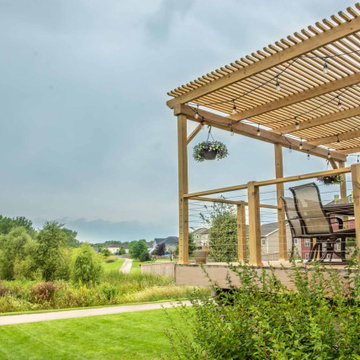
To make matters worse, the decking and railings were in poor condition and required maintenance.
We were asked to provide a solution for a deck that was often unusable and a view that was frequently blocked.
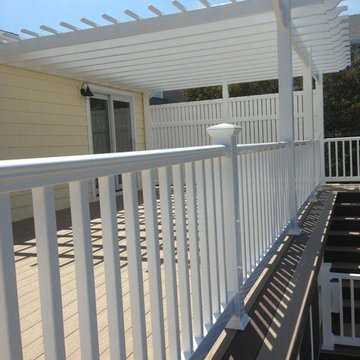
We had to remove a very 70's roof line and a falling apart addition and we replaced it with a new kitchen, roof deck, and a pergola over half.
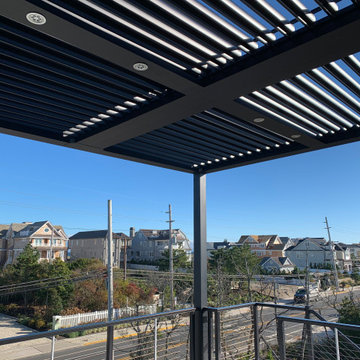
Smart Pergola Louvered Roof System Installed to Cover Deck to provide protection from the elements. Louvered Roof lets you control the amount of Light or Shade on your deck. Louvers Open and close to Regulate Sun and Air Flow.
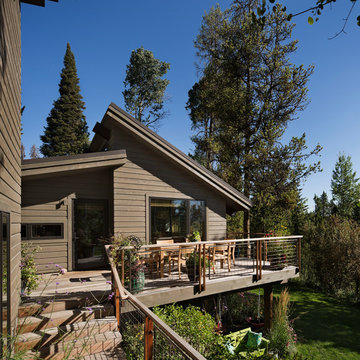
Custom Home in Jackson Hole, WY
Ward + Blake Architects
Paul Warchol Photography
Small Blue Deck Design Ideas
1
