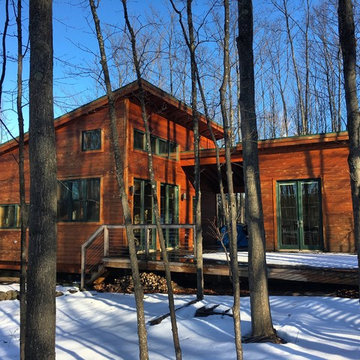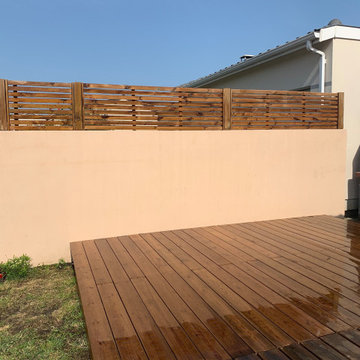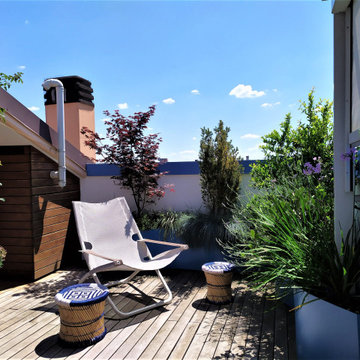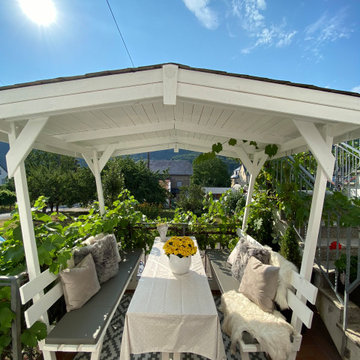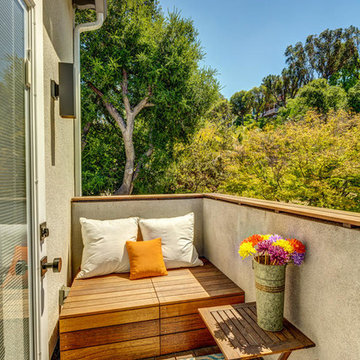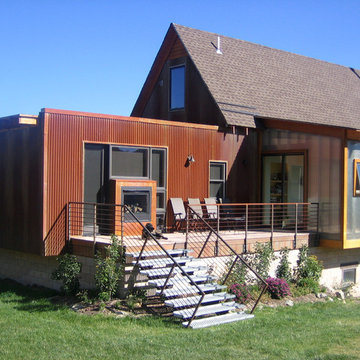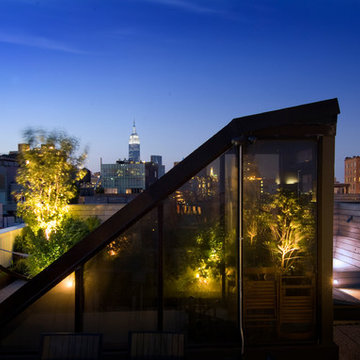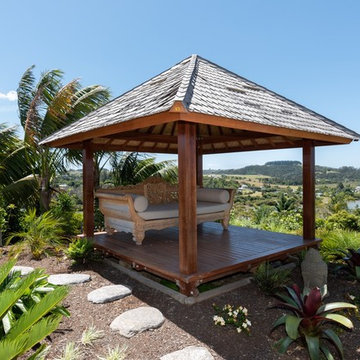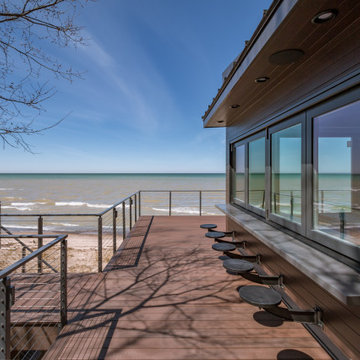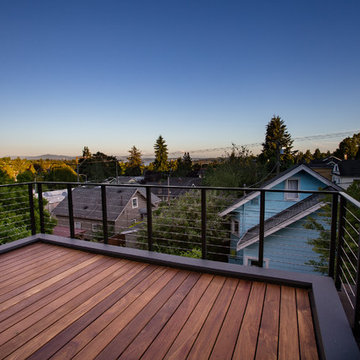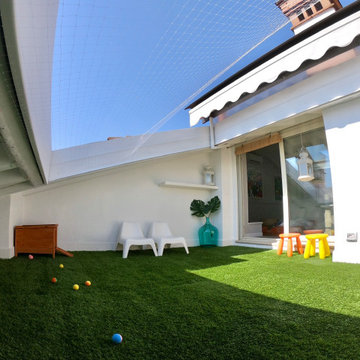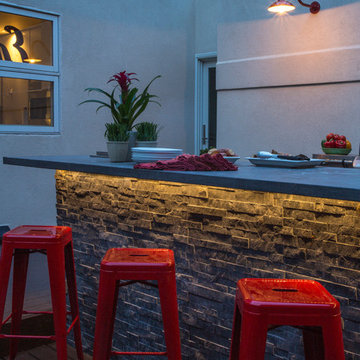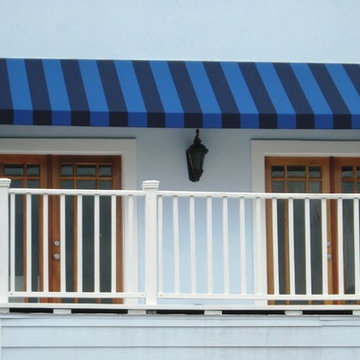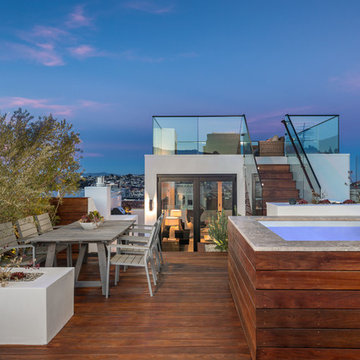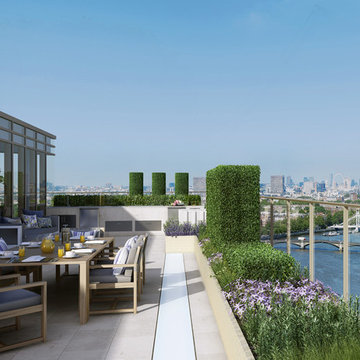Small Blue Deck Design Ideas
Refine by:
Budget
Sort by:Popular Today
121 - 140 of 610 photos
Item 1 of 3
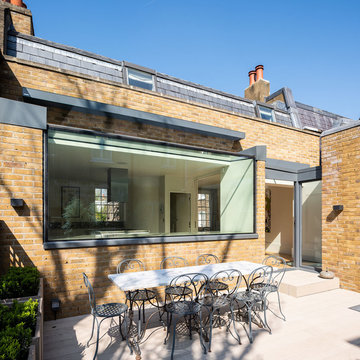
Situated within a Royal Borough of Kensington and Chelsea conservation area, this unique home was most recently remodelled in the 1990s by the Manser Practice and is comprised of two perpendicular townhouses connected by an L-shaped glazed link.
Initially tasked with remodelling the house’s living, dining and kitchen areas, Studio Bua oversaw a seamless extension and refurbishment of the wider property, including rear extensions to both townhouses, as well as a replacement of the glazed link between them.
The design, which responds to the client’s request for a soft, modern interior that maximises available space, was led by Studio Bua’s ex-Manser Practice principal Mark Smyth. It combines a series of small-scale interventions, such as a new honed slate fireplace, with more significant structural changes, including the removal of a chimney and threading through of a new steel frame.
Studio Bua, who were eager to bring new life to the space while retaining its original spirit, selected natural materials such as oak and marble to bring warmth and texture to the otherwise minimal interior. Also, rather than use a conventional aluminium system for the glazed link, the studio chose to work with specialist craftsmen to create a link in lacquered timber and glass.
The scheme also includes the addition of a stylish first-floor terrace, which is linked to the refurbished living area by a large sash window and features a walk-on rooflight that brings natural light to the redesigned master suite below. In the master bedroom, a new limestone-clad bathtub and bespoke vanity unit are screened from the main bedroom by a floor-to-ceiling partition, which doubles as hanging space for an artwork.
Studio Bua’s design also responds to the client’s desire to find new opportunities to display their art collection. To create the ideal setting for artist Craig-Martin’s neon pink steel sculpture, the studio transformed the boiler room roof into a raised plinth, replaced the existing rooflight with modern curtain walling and worked closely with the artist to ensure the lighting arrangement perfectly frames the artwork.
Contractor: John F Patrick
Structural engineer: Aspire Consulting
Photographer: Andy Matthews
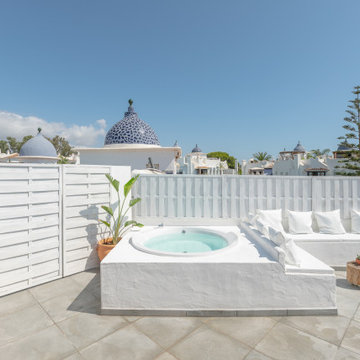
Reportaje fotográfico realizado a un apartamento posterior a su reforma. Se caracteriza por su sencillez y luminosidad que ionvitan al relax. Su decoración sencilla con elementos decorativos de carácter mediterraneo. Mención especial, su pérgola realizada de forma artesanal.
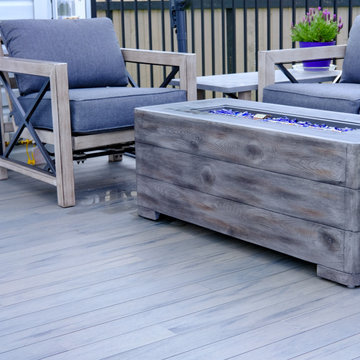
This backyard deck features our LANAI premium PVC decking planks as well as our fascia, and it is contrasted with a darker composite decking board on the stairs and around the trim.
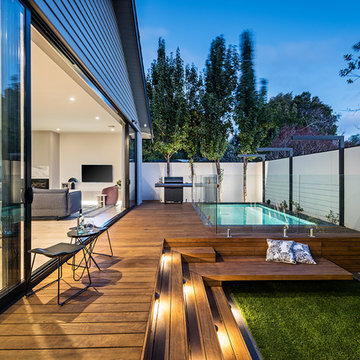
Stepping into this space has a feeling of sophistication and style, which integrates perfectly with the renovation. The stunning floor to ceiling glass doors provides a lovely view even of a night when the garden & pool lighting are providing a chic ambience to inside the home. A simple, yet stylish and functional design makes indoor-outdoor living of this inner-city home a dream.
Landscape design & build by Bayon Gardens // Photography by Tim Turner
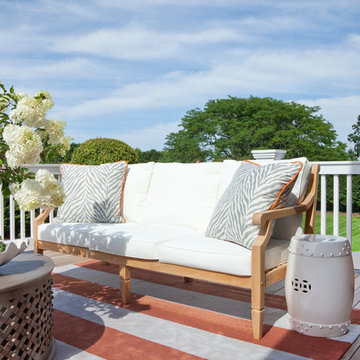
Sofa, rug, cocktail table, garden stool, and planters are Ballard Designs.
Small Blue Deck Design Ideas
7
