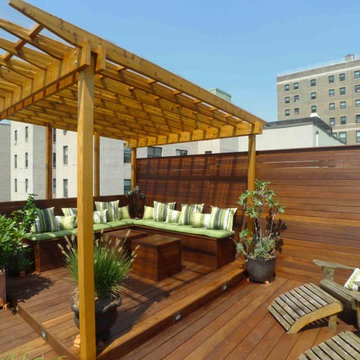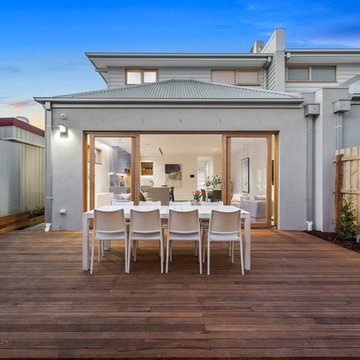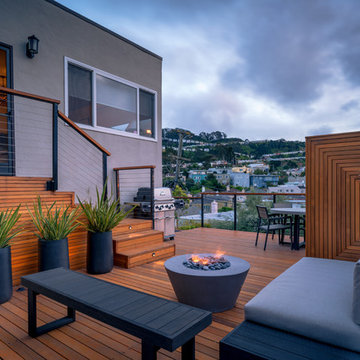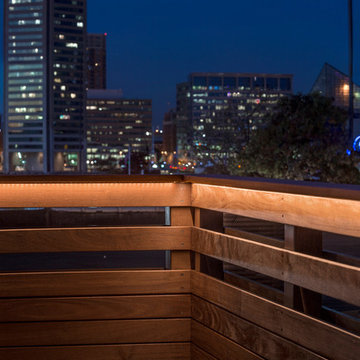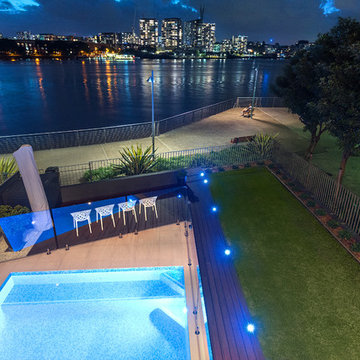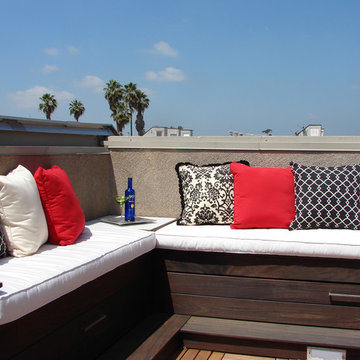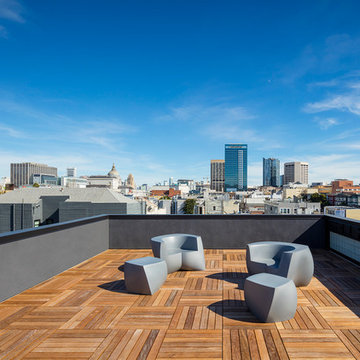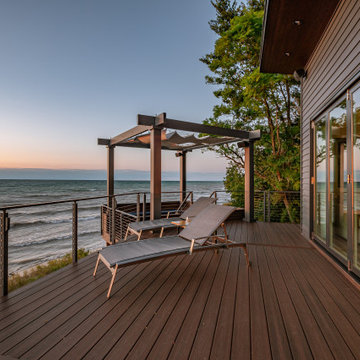Small Blue Deck Design Ideas
Refine by:
Budget
Sort by:Popular Today
101 - 120 of 610 photos
Item 1 of 3
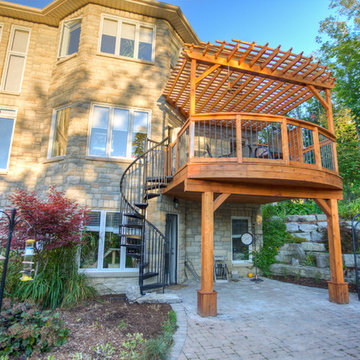
A spiral staircase connects the upper deck to the rest of the yard below. Design by Genus Loci Ecological Landscapes, constructed by Redemption Construction. Photo Credit: Anthony Chung
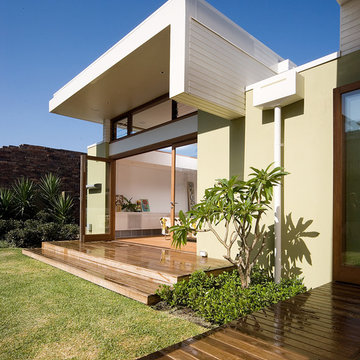
A cranked roof form shields the house form southerly storms and opens out to the northern light. Timber decks act as a transition between internal living areas and the rear yard.
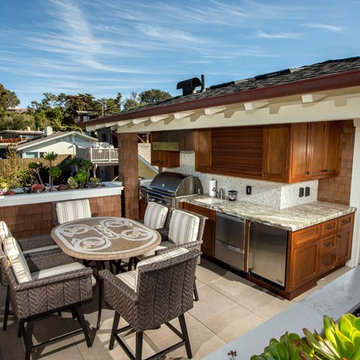
Luxurious rooftop exterior design of this Del Mar beach home features custom upholstered furniture and and an outdoor kitchen with an ocean view. Exterior and interior designer Susan Spath. Furniture by Kern & Co fine furniture showroom in Solana Beach, North County San Diego.
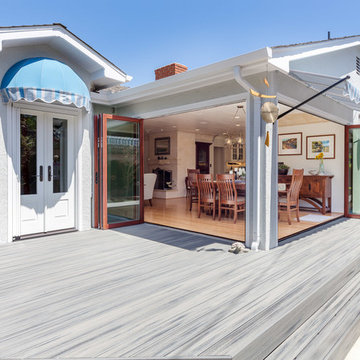
We choose to highlight this project because even though it is a more traditional design style its light neutral color palette represents the beach lifestyle of the south bay. Our relationship with this family started when they attended one of our complimentary educational seminars to learn more about the design / build approach to remodeling. They had been working with an architect and were having trouble getting their vision to translate to the plans. They were looking to add on to their south Redondo home in a manner that would allow for seamless transition between their indoor and outdoor space. Design / Build ended up to be the perfect solution to their remodeling need.
Our homeowners wanted something that felt light and warm and they were looking to open up their floor plan. We wanted to design around the existing beautiful hand painted cove molding but still give the home a completely new look. We started with the accordion doors, allowing their yard to be a picturesque backdrop. Living by the beach, the elements are harder on exterior surfaces. So we used a composite decking material which gives you the feel of natural wood without the maintenance.
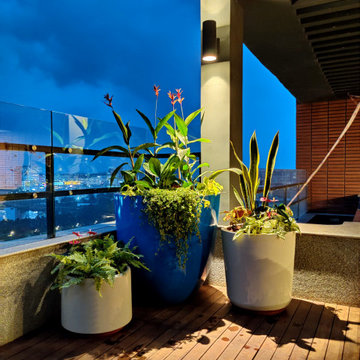
Tropical arrangements in these custom fiber planters dress up corners of the deck seating area.
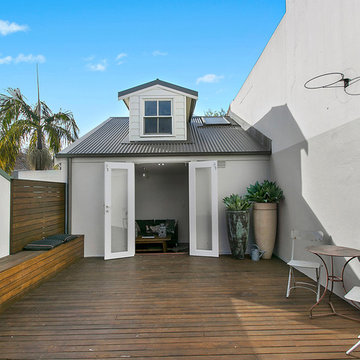
Renovated Sydney terrace. Small city fringe residence with smart design to create maximum usable space and open plan living. Roof deck.
Painting by Ol'Painting
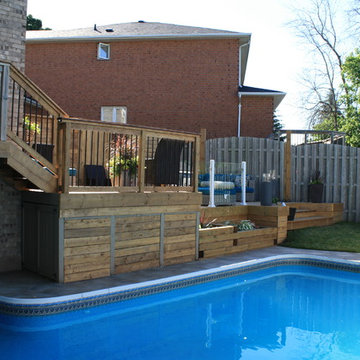
Pool side, multi-level deck with a modern minimalist style. Photo Cred: Steve Steinberg
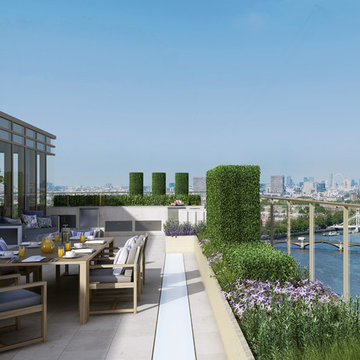
Chelsea Creek is the pinnacle of sophisticated living, these penthouse collection gardens, featuring stunning contemporary exteriors are London’s most elegant new dockside development, by St George Central London, they are due to be built in Autumn 2014
Following on from the success of her stunning contemporary Rooftop Garden at RHS Chelsea Flower Show 2012, Patricia Fox was commissioned by St George to design a series of rooftop gardens for their Penthouse Collection in London. Working alongside Tara Bernerd who has designed the interiors, and Broadway Malyon Architects, Patricia and her team have designed a series of London rooftop gardens, which although individually unique, have an underlying design thread, which runs throughout the whole series, providing a unified scheme across the development.
Inspiration was taken from both the architecture of the building, and from the interiors, and Aralia working as Landscape Architects developed a series of Mood Boards depicting materials, features, art and planting. This groundbreaking series of London rooftop gardens embraces the very latest in garden design, encompassing quality natural materials such as corten steel, granite and shot blasted glass, whilst introducing contemporary state of the art outdoor kitchens, outdoor fireplaces, water features and green walls. Garden Art also has a key focus within these London gardens, with the introduction of specially commissioned pieces for stone sculptures and unique glass art. The linear hard landscape design, with fluid rivers of under lit glass, relate beautifully to the linearity of the canals below.
The design for the soft landscaping schemes were challenging – the gardens needed to be relatively low maintenance, they needed to stand up to the harsh environment of a London rooftop location, whilst also still providing seasonality and all year interest. The planting scheme is linear, and highly contemporary in nature, evergreen planting provides all year structure and form, with warm rusts and burnt orange flower head’s providing a splash of seasonal colour, complementary to the features throughout.
Finally, an exquisite lighting scheme has been designed by Lighting IQ to define and enhance the rooftop spaces, and to provide beautiful night time lighting which provides the perfect ambiance for entertaining and relaxing in.
Aralia worked as Landscape Architects working within a multi-disciplinary consultant team which included Architects, Structural Engineers, Cost Consultants and a range of sub-contractors.
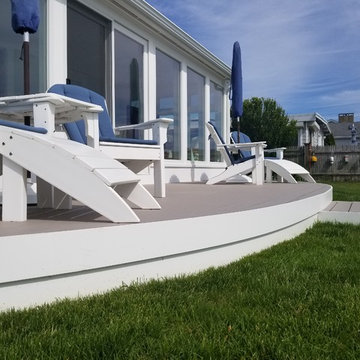
A new sunroom looks beautiful on this waterfront cottage in Fairhaven, MA!
A Boston family has spent over a decade vacationing in their quaint summer cottage on West Island but when termites destroyed the sunroom in their home away from home – they called Care Free Homes to recreate their favorite room in the house. With the damage limited to the lower portion of the room, we were able to salvage the roof and completely rebuild the remainder of the sunroom. Here is a quick look at the products we used:
Harvey Windows: Floor to ceiling Harvey Classic picture windows provide an energy efficient, panoramic view of the ocean while inviting an abundance of natural light. Harvey Awning windows were installed above the picture windows on both sides of the room to allow a cross breeze on a warm summer day. A Harvey sliding glass/screen door allows ocean air to flow into the home and gives family members easy access to the outdoors.
AZEK Decking: A super cool, curved AZEK deck in Slate Gray gives the family an extra place to relax. AZEK decking is a bug, scratch, rot, fade, and mold resistant capped polymer decking that provides a lifetime of durable, maintenance free beauty. The homeowner requested the horizontal skirt board be flush with the decking and we LOVE the look! AZEK decking is a popular choice among our coastal customers – one of our favorite deck projects is a multi-tiered deck and balcony project on this Fairhaven, MA waterfront home.
Have you always wanted a sunroom for your home? Explore other projects in our online portfolio! We build conventionally framed sunrooms, like this Mattapoisett, MA project or we also offer Betterliving Sunrooms, like this year round room in Dennis, MA. When the time comes to build a sunroom, deck or install new windows in your home give us a call! We provide homeowners with professional grade products, quality craftsmanship, and outstanding customer service. Get a FREE quote! Call (508) 997-1111 and make your house a Care Free home!
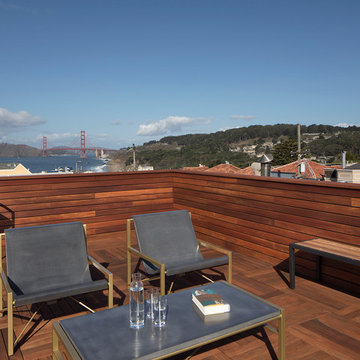
A family of avid hikers, surfers, and all-around outdoor enthusiasts asked us to create a rooftop family gathering space that better connected their lives to the natural wonders of the Golden Gate.
Built smack dab in the middle of (and above) an existing three-story house, our biggest challenges were (in order of sleepless nights), waterproofing, concealing steel beams and columns, and detailing quality and sustainable materials that will withstand exposure to the rugged coastal elements.
It was a great pleasure to work with clients who appreciate how the built environment can complement the natural. It is our hope that the design celebrates this connection for years to come.
Structural Engineer: Pivot Structural Engineering
General Contractor: Jeff King & Co.
Photographer: Paul Dyer
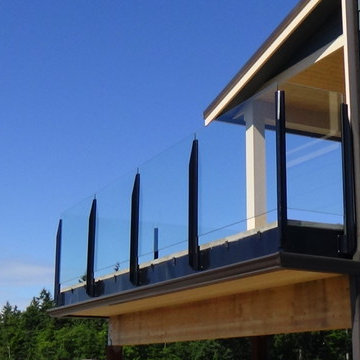
Closer shot of finished infinity railing.
In keeping with the modern aesthetic and low maintenance materials used in the rest of the project black metal was used as fascia trim and flashing.Andrew Bleyhl
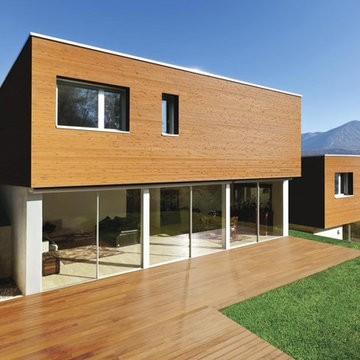
This modern mountain home and its adjoining deck have been beautifully finished to maintain the natural wood look. Blending seamlessly into the grass yard, this combination gives your yard a modern organic feel.
Small Blue Deck Design Ideas
6
