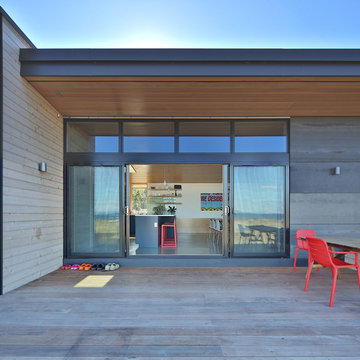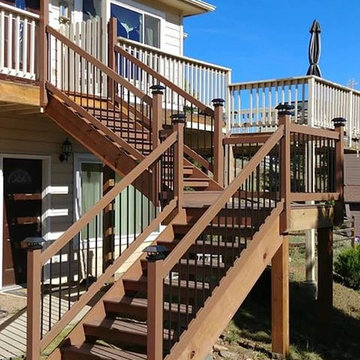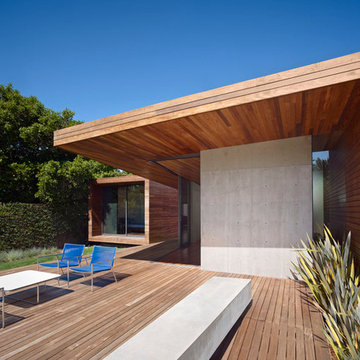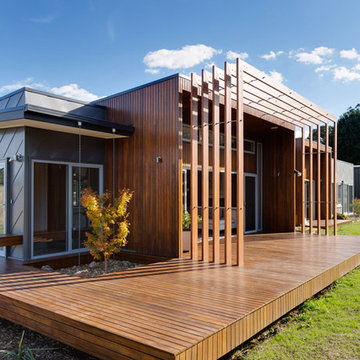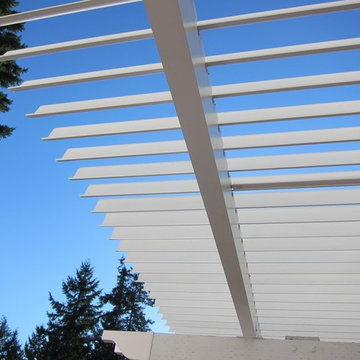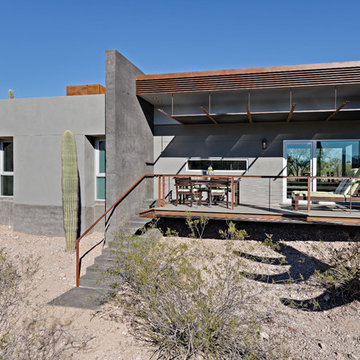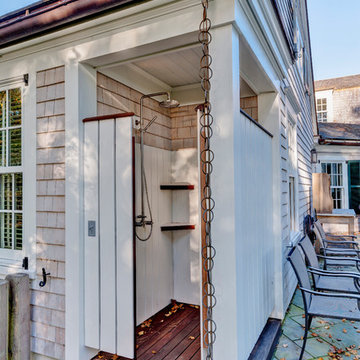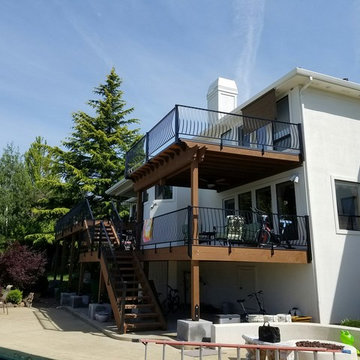Blue Deck Design Ideas with a Roof Extension
Refine by:
Budget
Sort by:Popular Today
1 - 20 of 1,640 photos
Item 1 of 3
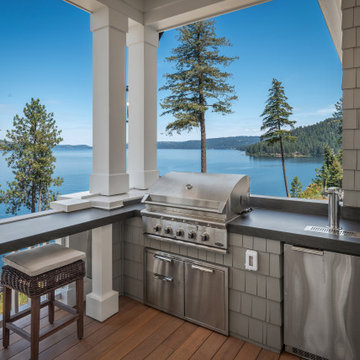
Deck off of the great room with heaters tv's and amazing views. BBQ and dual beer keg with sunset bar.

Outdoor kitchen with built-in BBQ, sink, stainless steel cabinetry, and patio heaters.
Design by: H2D Architecture + Design
www.h2darchitects.com
Built by: Crescent Builds
Photos by: Julie Mannell Photography
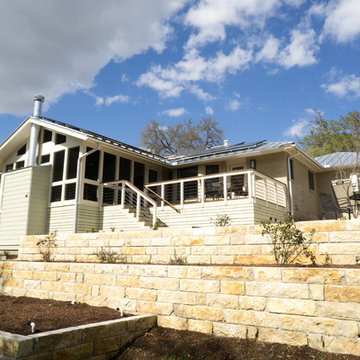
The contemporary style of this ipe deck and porch compliment this spring hollow home nicely!
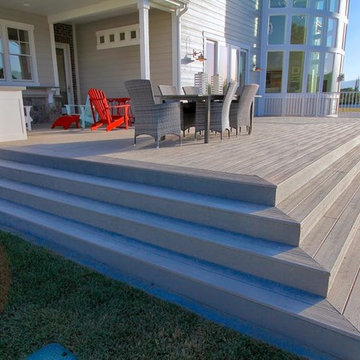
Large trex deck off of the kitchen and dining room has a large covered BBQ area and raised counter top seating. Built in cabinets with two mini fridges. Large dining area and sitting areas.
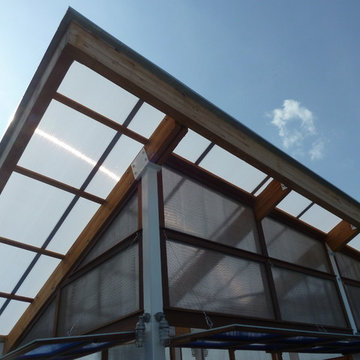
Dramatic. bold lines against an azure blue sky protect customers from the sun and a light shower while sitting outside.

Modern mahogany deck. On the rooftop, a perimeter trellis frames the sky and distant view, neatly defining an open living space while maintaining intimacy. A modern steel stair with mahogany threads leads to the headhouse.
Photo by: Nat Rea Photography
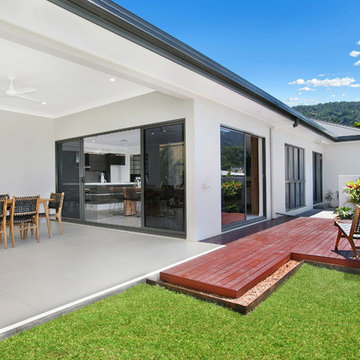
THE EDGE is our new contemporary David McCoy Homes display home at Lot 220 Whipbird Drive, Canopy’s Edge. This home truly offers space and privacy, the moment you enter the property you will notice the amazing attention to detail. From the beautiful landscaping and decking to the generous porch with timber features this is just a taste of what is to come. With 4 bedrooms, 2 bathrooms, activity room, and home theatre this home is truly designed for the family.
The custom designed kitchen is incredible, an entertainer’s delight featuring generous central island bench with ample storage and impressive butler’s pantry, which compliments the kitchen perfectly. The main bedroom is separate from the other 3 bedrooms with more storage than you could believe. The rest of the family is catered for with the remaining 3 bedrooms having their own activity room and delightful bathroom. This home is truly a credit to David McCoy Homes and you are warmly invited to visit and discuss with our design team your personal requirements.
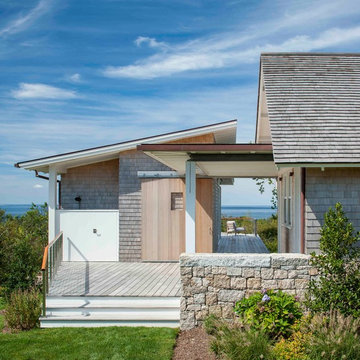
Design + Build by Aquidneck Properties :: 2013 AIA Rhode Island Honor Award :: Photo: Warren Jagger Photography
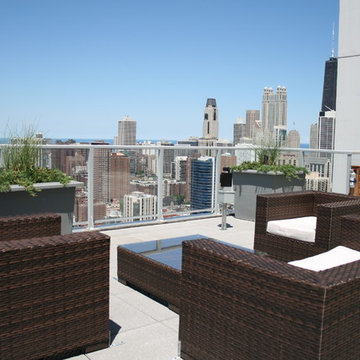
Outdoor Love Seat, Lounge Chairs, and Cocktail Table, Built-In Benches - Designed by Adam Miller
Blue Deck Design Ideas with a Roof Extension
1

