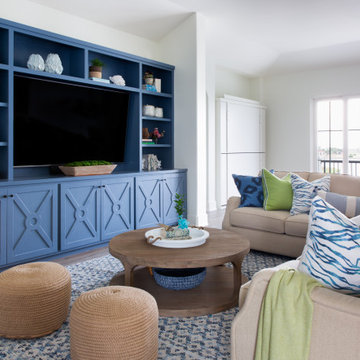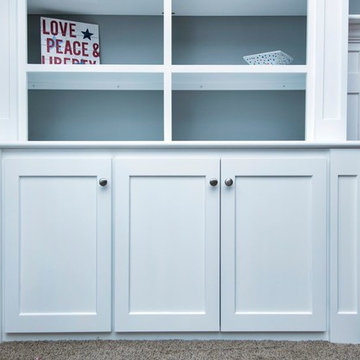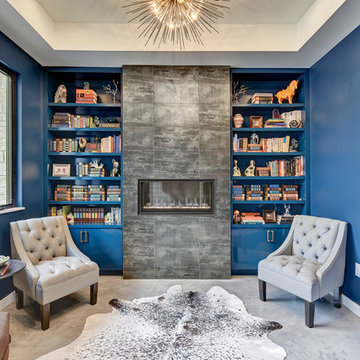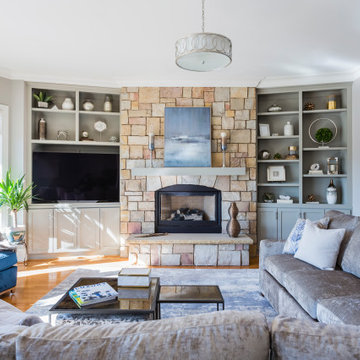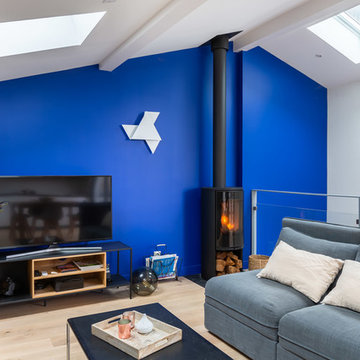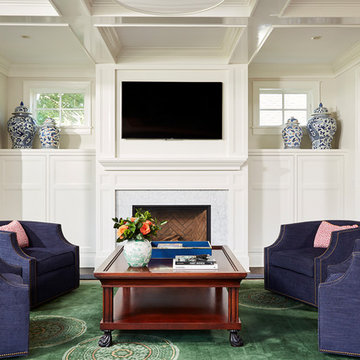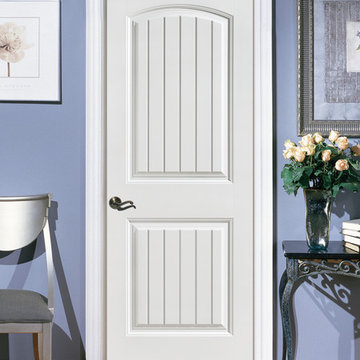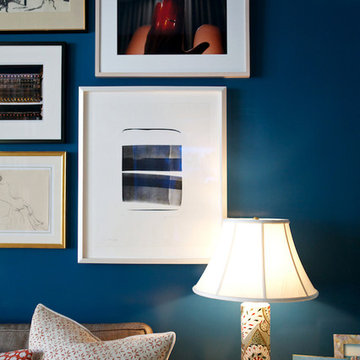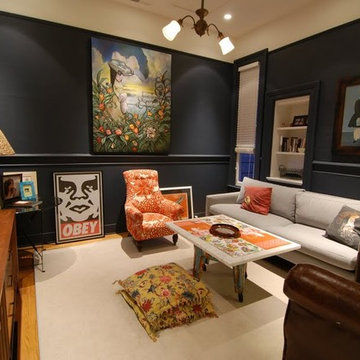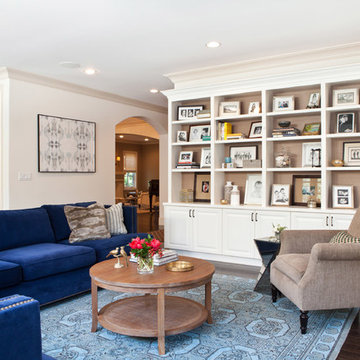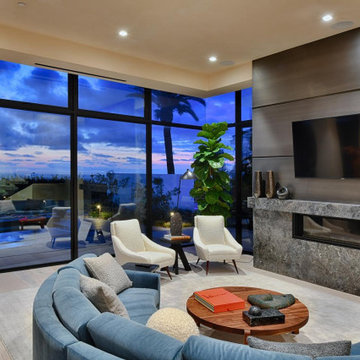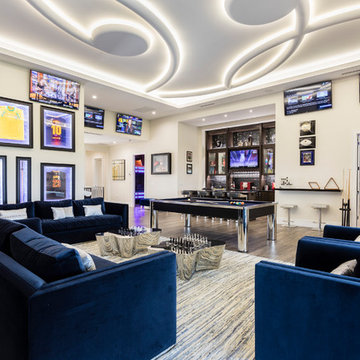Blue Family Room Design Photos
Refine by:
Budget
Sort by:Popular Today
101 - 120 of 5,744 photos
Item 1 of 2
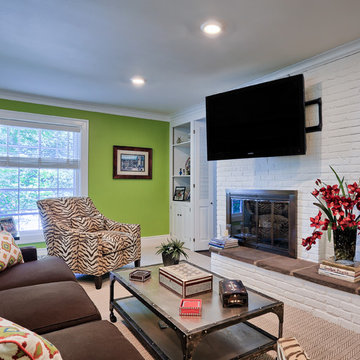
Justin Tearney - photograher
Family room remodel - white brick wall with fireplace & tv positioned for optimum viewing. Salmon, green, brown, black and white accents.
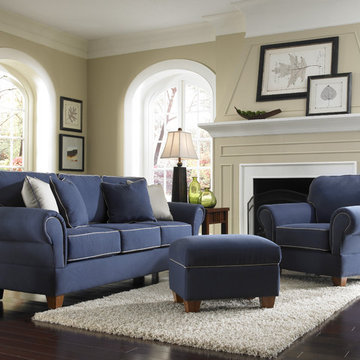
The Ashton Collection full-size sofa, chair and small storage ottoman shown in French Blue 100% cotton fabric with custom box cushions outlined with Pebbletex Linen welting.
Available in 100 fabrics. 100% Solid Oak Frames with a lifetime warranty. Slipcovers also available.
This massive 88" sofa is designed to fit through any door or stairway wider than 15".
Patented construction allows assembly by a single person in 15 minutes without tools.
All Simplicity Sofas furniture is covered by the company's simple and unique return policy -- If our customers do not like our furniture for any reason at all, they may return it for a full refund, including shipping.

For this space, we focused on family entertainment. With lots of storage for games, books, and movies, a space dedicated to pastimes like ping pong! A wet bar for easy entertainment for all ages. Fun under the stairs wine storage. And lastly, a big bathroom with extra storage and a big walk-in shower.

Un pied-à-terre fonctionnel à Paris
Ce projet a été réalisé pour des Clients normands qui souhaitaient un pied-à-terre parisien. L’objectif de cette rénovation totale était de rendre l’appartement fonctionnel, moderne et lumineux.
Pour le rendre fonctionnel, nos équipes ont énormément travaillé sur les rangements. Vous trouverez ainsi des menuiseries sur-mesure, qui se fondent dans le décor, dans la pièce à vivre et dans les chambres.
La couleur blanche, dominante, apporte une réelle touche de luminosité à tout l’appartement. Neutre, elle est une base idéale pour accueillir le mobilier divers des clients qui viennent colorer les pièces. Dans la salon, elle est ponctuée par des touches de bleu, la couleur ayant été choisie en référence au tableau qui trône au dessus du canapé.
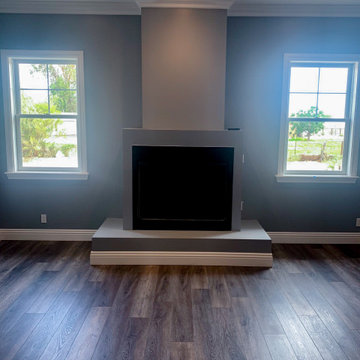
With a high volume of traffic through this home, Paradigm Longboard vinyl flooring was the easy choice to give the room a sense of country style and high longevity to spills, anxious paws and the elements in general. With a 20 mil wear layer carrying a ceramic bead coating it's ready for any job.

In this project we transformed a traditional style house into a modern, funky, and colorful home. By using different colors and patterns, mixing textures, and using unique design elements, these spaces portray a fun family lifestyle.
Photo Credit: Bob Fortner
Blue Family Room Design Photos
6
