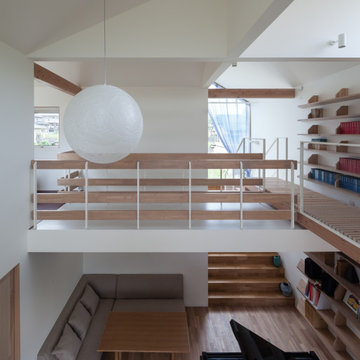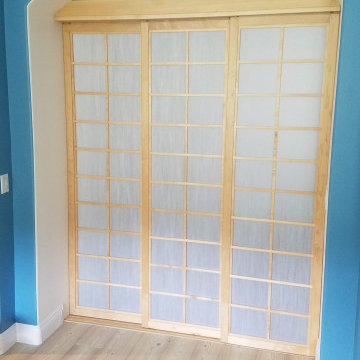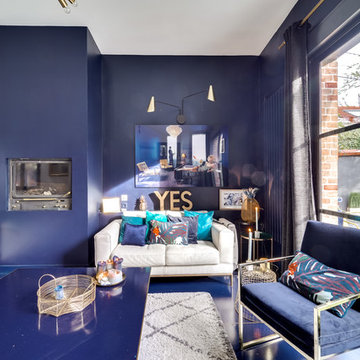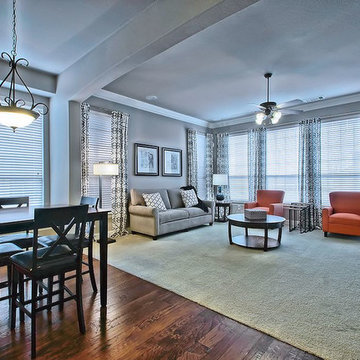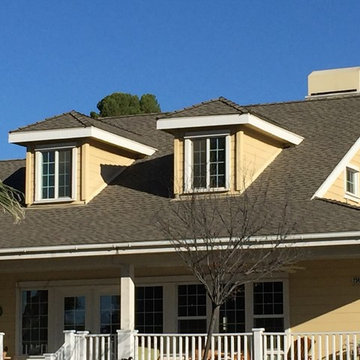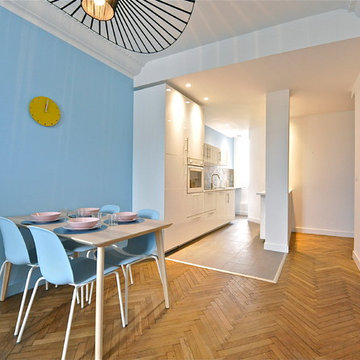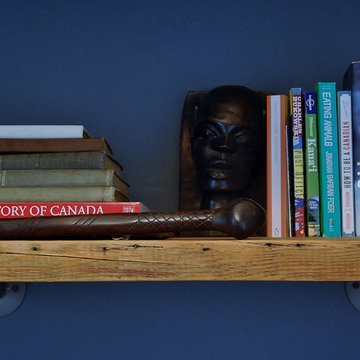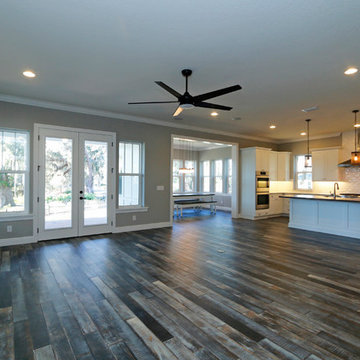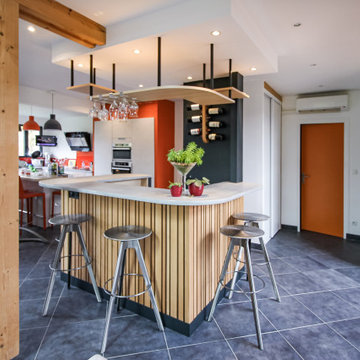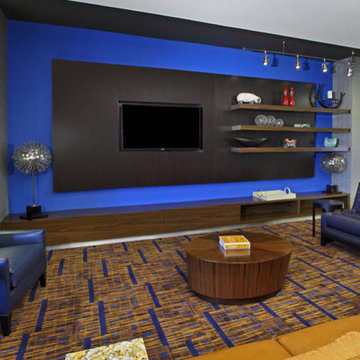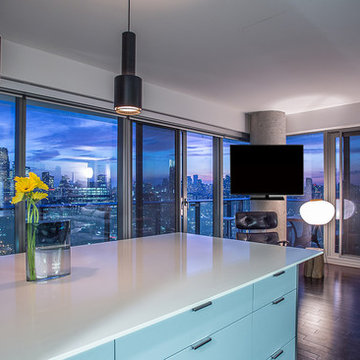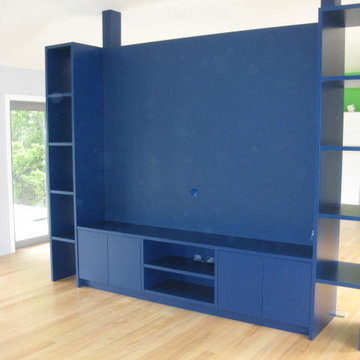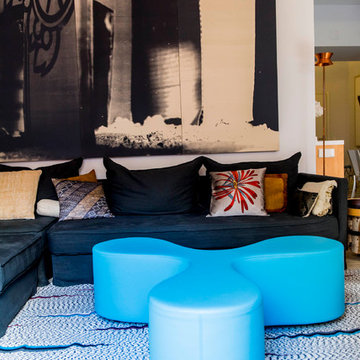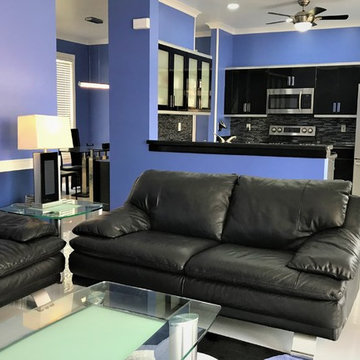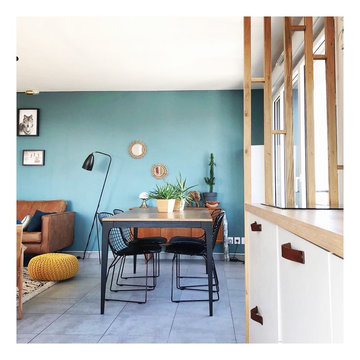Blue Family Room Design Photos
Refine by:
Budget
Sort by:Popular Today
201 - 220 of 422 photos
Item 1 of 3
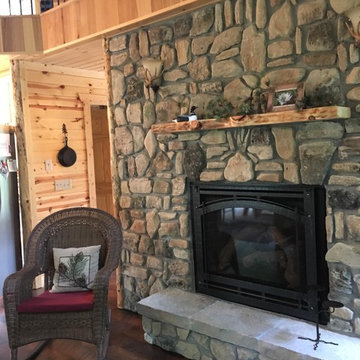
This beautiful fireplace is made with Door County Fieldstone natural thin veneer from the Quarry Mill. Door County Fieldstone consists of a range of earthy colors like brown, tan, and hues of green. The combination of rectangular and oval shapes makes this natural stone veneer very different. The stones’ various sizes will help you create unique patterns that are great for large projects like exterior siding or landscaping walls. Smaller projects are still possible and worth the time spent planning. The range of colors are also great for blending in with existing décor of rustic and modern homes alike.
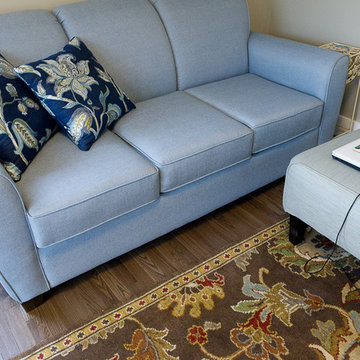
Cozy sitting room with sleeper sofa for over-flow guests -
Deborah Nicholson Lighting and Interiors
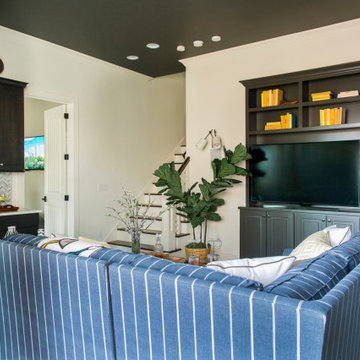
Inquire About Our Design Services
http://www.tiffanybrooksinteriors.com Inquire about our design services. Spaced designed by Tiffany Brooks
Photo 2019 Scripps Network, LLC.
The media room's central location on the lower level contributes to the home's great flow, that includes connected spaces made for easy living and entertaining.
An inviting sectional sofa and stylish storage mix with interesting textures and earthy elements to create a lower level media room for relaxing and catching up on the latest TV shows and must-see movies.
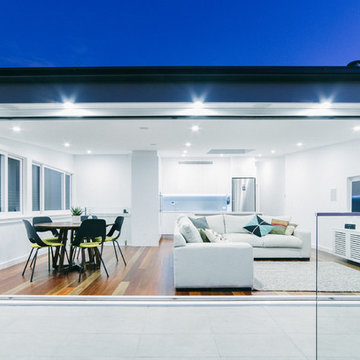
A complete transformation of this semi-attached dwelling was required to address structural issues and improve on an ageing appearance. Located in one of Sydney’s premier suburbs it needed a renovation to match it’s superb location.
Due to the seriousness of the structural issues of the existing dwelling Grant and his team almost completely re-built the structure from the ground up at the rear of the property. Despite the challenges associated with it’s location on a main road with tight access the renovation delivered a first class designer home with open plan living areas, a modern kitchen and bathrooms and outdoor entertaining areas that would draw the envy of all.
Viewing the before and after photos of this now spectacular home will leave you in no doubt of what ACAC can achieve for your next project!
ASK Design
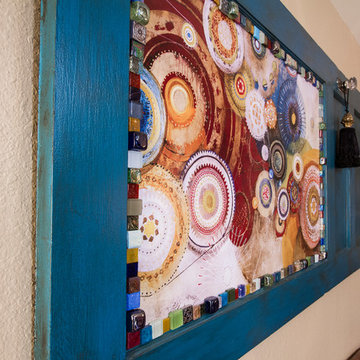
Eclectic Art piece designed for this living room space to add a pop of color and create a focal point for this area.
Blue Family Room Design Photos
11
