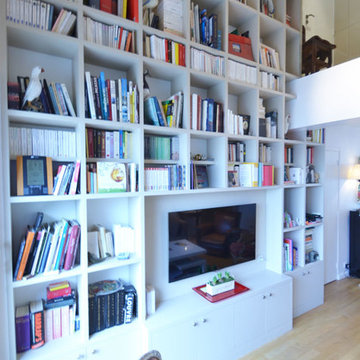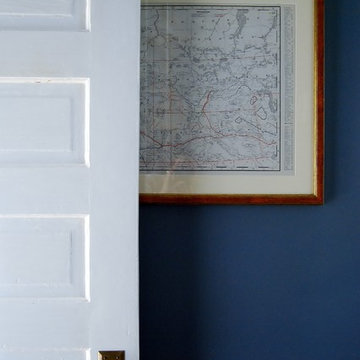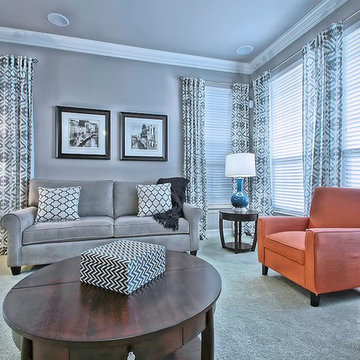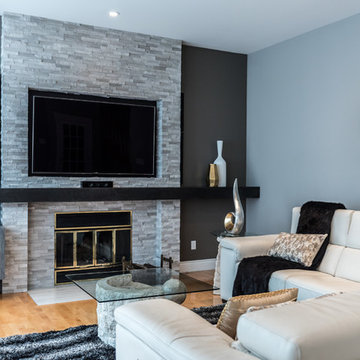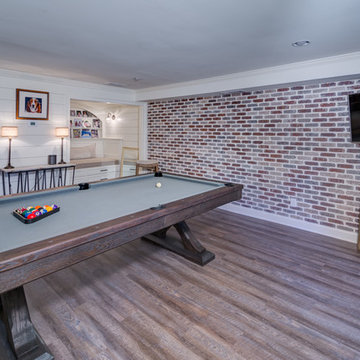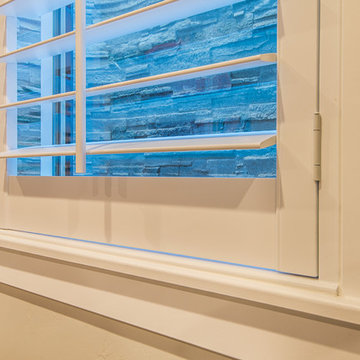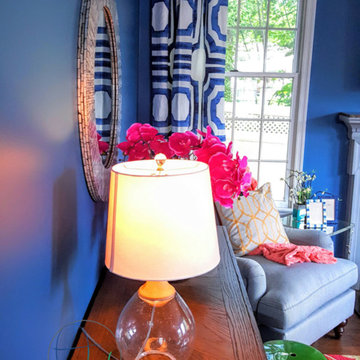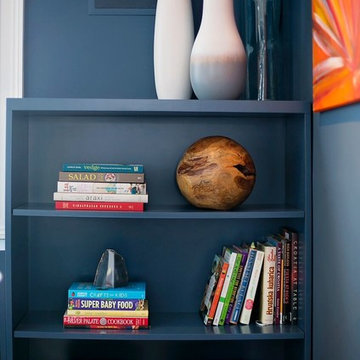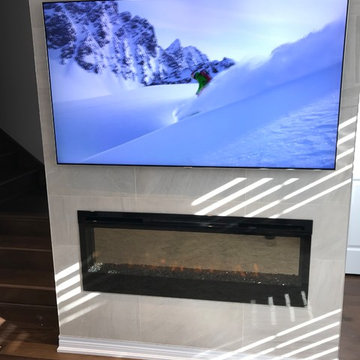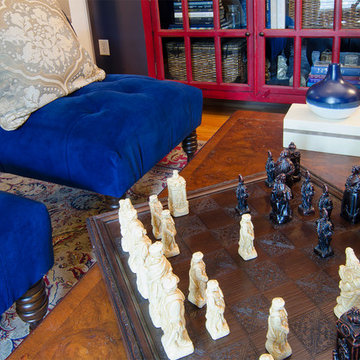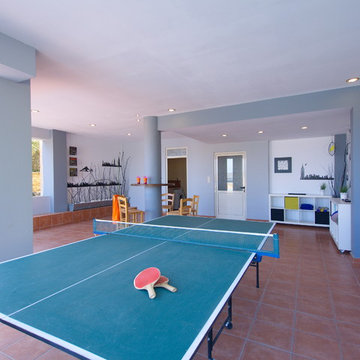Blue Family Room Design Photos
Refine by:
Budget
Sort by:Popular Today
141 - 160 of 423 photos
Item 1 of 3
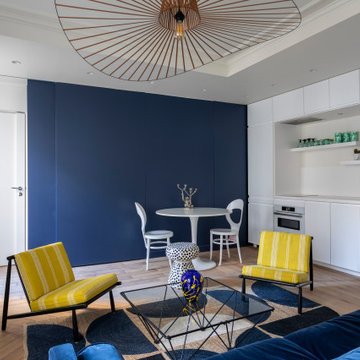
La pièce de vie a été agrandie en annexant l'entrée, l'alcôve et l'ancienne cuisine, Les anciennes cloisons devenues porteuses ont été remplacées par des structures métalliques dissimulées dans le faux plafond. La cuisine s'ouvre sur la pièce de vie. L'aménagement bleu donne l'atmosphère à la pièce et simplifie sa forme. Elle permet de dissimuler une porte d'entrée, une buanderie, des rangements et les toilettes.
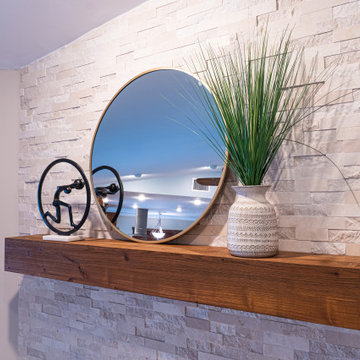
Innovative Design Build was hired to remodel an existing fireplace in a single family home in Boca Raton, Florida. We were not to change the footprint of the fireplace or to replace the fire box. Our design brought this outdated dark bulky fireplace that looked like it belonged in a log cabin, into 2020 with a modern sleeker design. We replaced the whole surround including the hearth and mantle, as well as painted the side walls. The clients, who prefer a more coastal design, loved the traditional brick pattern for the surround, so we used creamy colors in a multi format design to give it a lot of texture. Then we chose a beautiful porcelain slab that was cut using mitered edges for a seamless look. We then stained a custom mantle to match other wood tones in their home tying it into the surrounding furniture. Finally we painted the walls in a lighter greige tone to compliment the newly remodeled fireplace. This project was finished in under a month, just in time for the clients to enjoy the Christmas holiday.
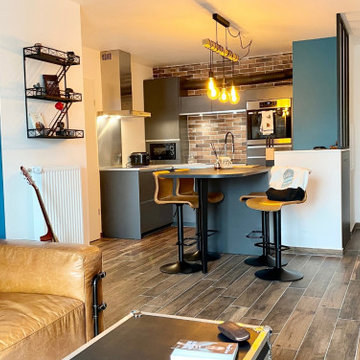
Le 7ème art se pratique souvent avec passion. C'est ce que fait Karl, dans la vie de tous les jours. Il travaille dans l'industrie du cinéma. Mais sa passion, il voulait aussi la vivre chez lui. Il nous a donc contacté au départ pour un conseil couleurs. Puis le conseil s'est prolongé par une shopping liste pour meubler son appartement fraichement acheté. WherDeco, lui a proposé une décoration 100% sur le thème du cinéma avec ce côté industriel et ce bleu qui rappelle la couleur de ses yeux. L'ensemble donne un espace très convivial et chaleureux, où l'on a envie de se poser pour regarder un bon film ou jouer à la PS4 ;-)
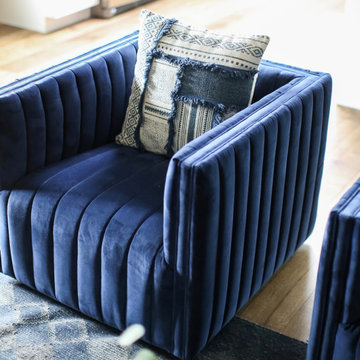
Fun update to this mid century modern beach house in Dana Point. We love it when our cute photographer makes it in to the photo @ryangarvin
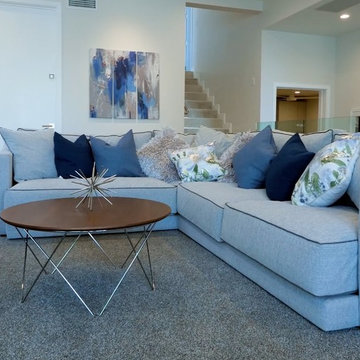
House Design Architects in collaboration with Vanderpool Design Studios. Interior Design by Kristin Lam Interiors. Listed by Maxine & Marti Gellens. Images by DroneHub.

Inspired by the movie Chimpanzee, the artwork is a humble attempt to bring focus on the beauty and the vulnerability on this animal.
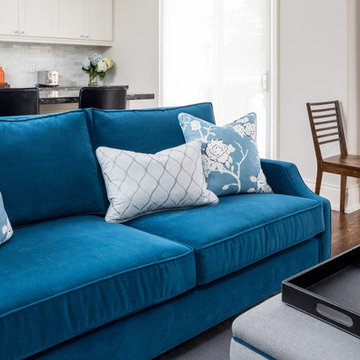
This in-fill custom home in the heart of Chaplin Crescent Estates belonged to a young couple whose family was growing. They enlisted the help of Lumar Interiors to help make their family room more functional and comfortable. We designed a custom sized table to fit by the window. New upholstered furniture was designed to fit the small space and allow maximum seating.
Project by Richmond Hill interior design firm Lumar Interiors. Also serving Aurora, Newmarket, King City, Markham, Thornhill, Vaughan, York Region, and the Greater Toronto Area.
For more about Lumar Interiors, click here: https://www.lumarinteriors.com/
To learn more about this project, click here: https://www.lumarinteriors.com/portfolio/chaplin-crescent-estates-toronto/
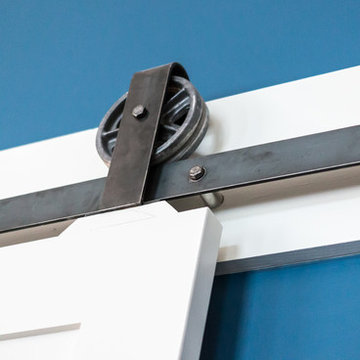
The great room was part of the construction of a new house. The goal of the project was to create a grand space with a small budget. In order to achieve this, the family room and kitchen are part of one open space. The family room ceiling is vaulted to create more volume. A bold blue wall color separates the kitchen from the family room. The family room has a custom entertainment center, designed to hold an expansive CD collection.
Photo by: Daniel Contelmo Jr.
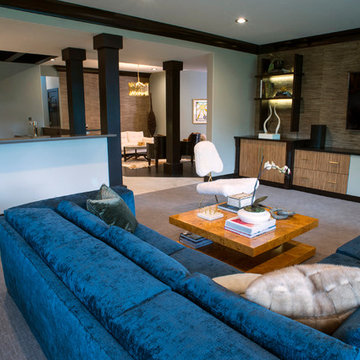
Interior Designer: Melina Datsopoulos, Trappings Studio,
Cabinet Designer: Logan Stark, Boyce Lumber & Design Center,
Builder: JM Moran & Co, Inc.,
Photos: Cou Cou Studio
.
Sophisticated man-cave complete with bar and lounge. The entertainment center cabinets are Dura Supreme in Zebrawood, one cabinet has back-painted glass doors and an elegant wood countertop. All furnishings, wall coverings, fixtures, and accessories by Trappings Studio.
Blue Family Room Design Photos
8
