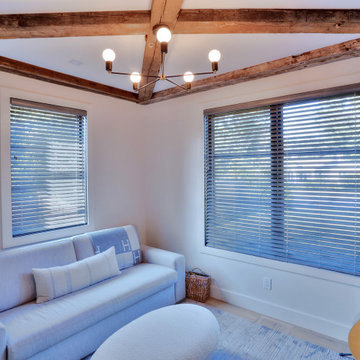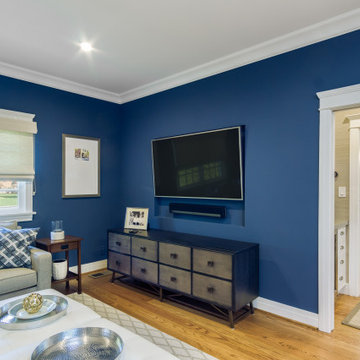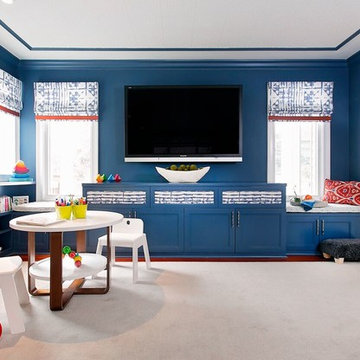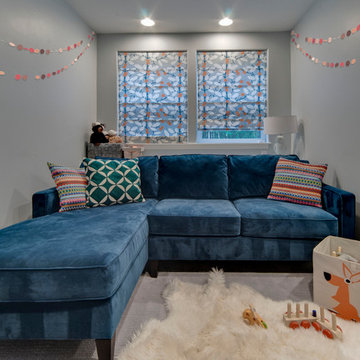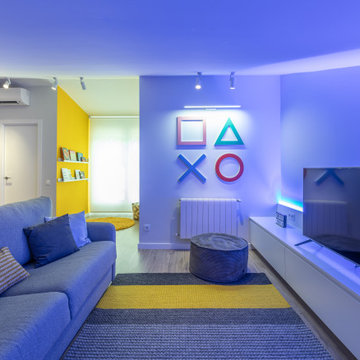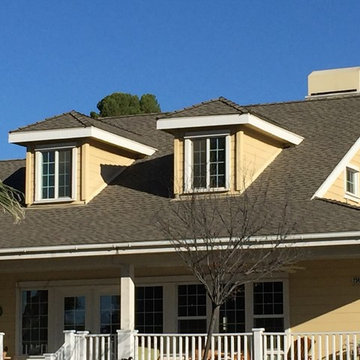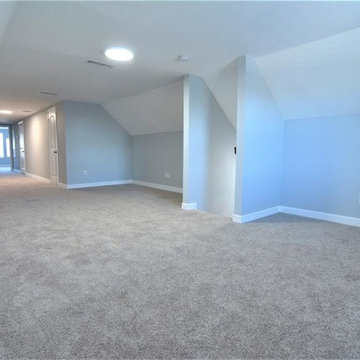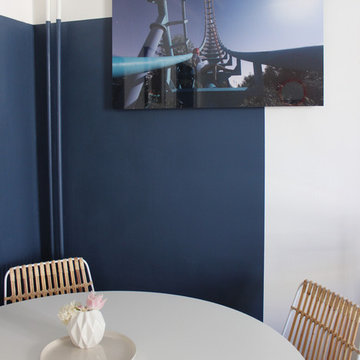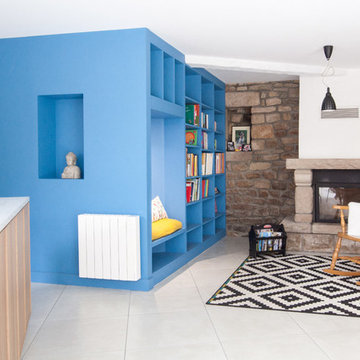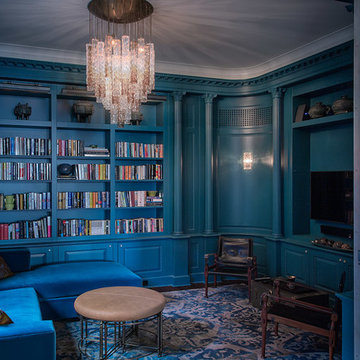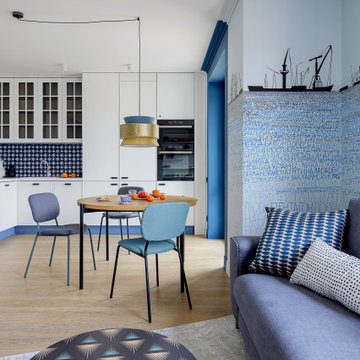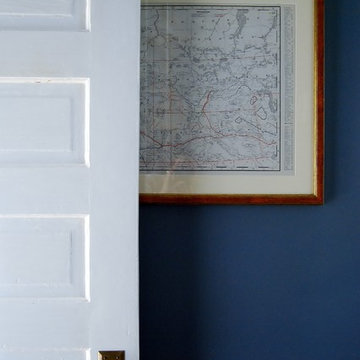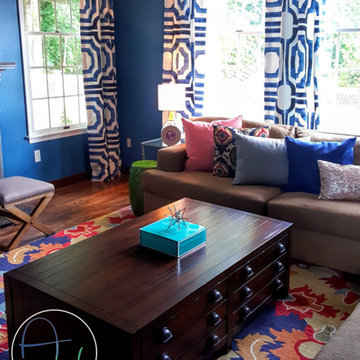Blue Family Room Design Photos
Refine by:
Budget
Sort by:Popular Today
121 - 140 of 423 photos
Item 1 of 3
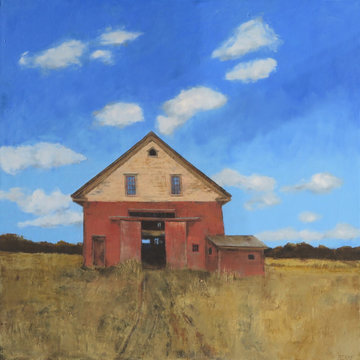
It must be high noon as no shadows are cast by this impressive old barn. 36x36" oil on linen
available at Roux & Cyr Gallery, Portland, Maine
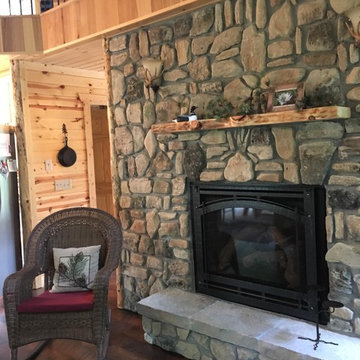
This beautiful fireplace is made with Door County Fieldstone natural thin veneer from the Quarry Mill. Door County Fieldstone consists of a range of earthy colors like brown, tan, and hues of green. The combination of rectangular and oval shapes makes this natural stone veneer very different. The stones’ various sizes will help you create unique patterns that are great for large projects like exterior siding or landscaping walls. Smaller projects are still possible and worth the time spent planning. The range of colors are also great for blending in with existing décor of rustic and modern homes alike.
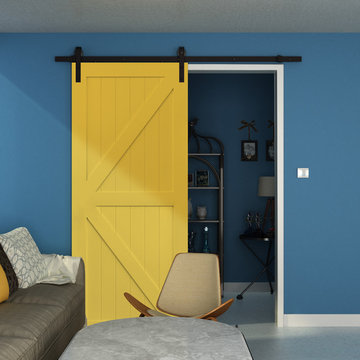
Living room & hangout area Featuring a Woodgrain Doors barn door with Builders Series barn door hanging hardware
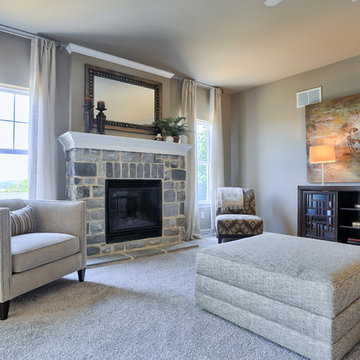
Enjoy the glow of a warm fire in the fireplace of this stunning family room. The wall artwork is called "Middle" and it is from the Uttermost Company and available for purchase from Martin Furniture & Mattress in Ephrata, PA. The media console is Hooker Furniture’s Ludlow 60-inch entertainment console in walnut.
The walls are painted in Sherwin Williams Morris Room Grey with a flat finish (SW0037). The trim is painted in Sherwin Williams Shell White, Painters Edge Gloss (PE2100051).
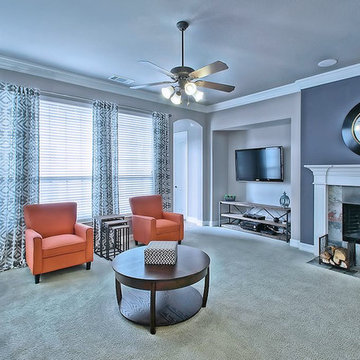
This bachelor pad's family room is dressed in grays and blues with a pop of orange for a casual feel with a little sophistication. The walls were all painted and new curtains hung with his existing rods. The nesting tables and media console were custom pieces made to fit this space. Michael John Lewis with Photography4MLS
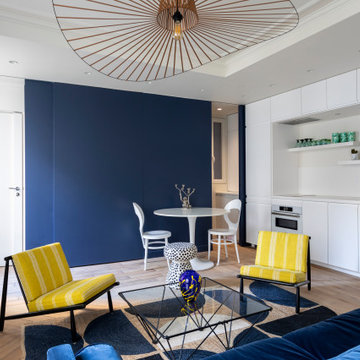
La pièce de vie a été agrandie en annexant l'entrée, l'alcôve et l'ancienne cuisine, Les anciennes cloisons devenues porteuses ont été remplacées par des structures métalliques dissimulées dans le faux plafond. La cuisine s'ouvre sur la pièce de vie. L'aménagement bleu donne l'atmosphère à la pièce et simplifie sa forme. Elle permet de dissimuler une porte d'entrée, une buanderie, des rangements et les toilettes.
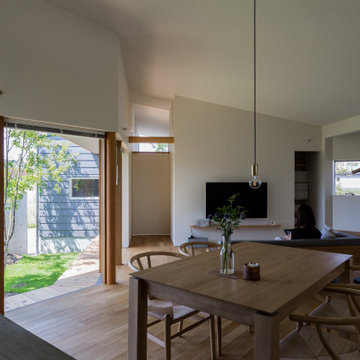
庭に繋がる大きな開口と縁側により居間・食堂と一体感のある開放的な明るい空間となっています。右手の小上がりはうさぎのコーナー。
Blue Family Room Design Photos
7
