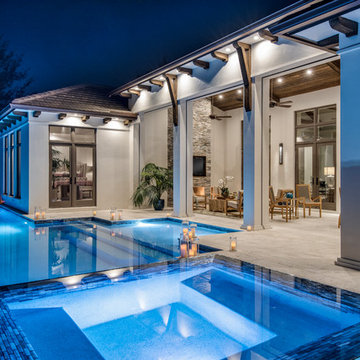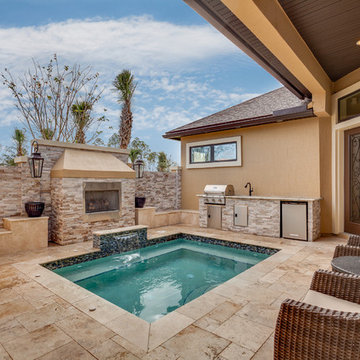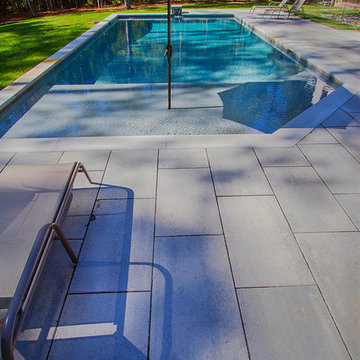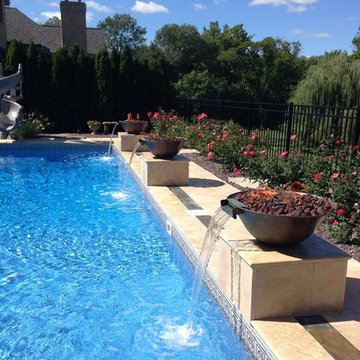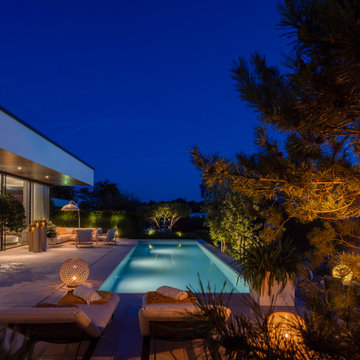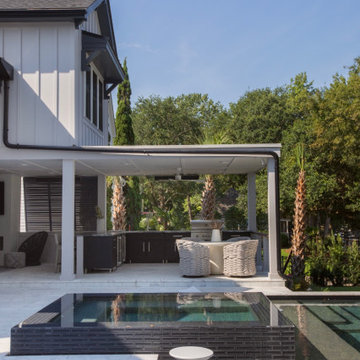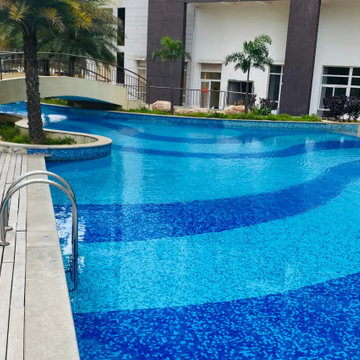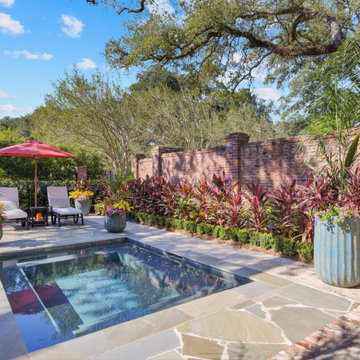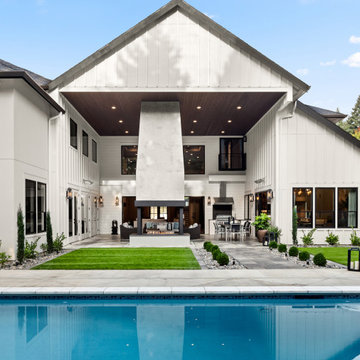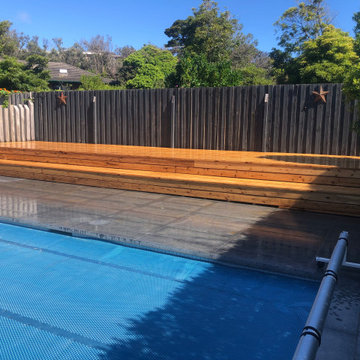Blue Pool Design Ideas
Refine by:
Budget
Sort by:Popular Today
21 - 40 of 132,012 photos
Item 1 of 2
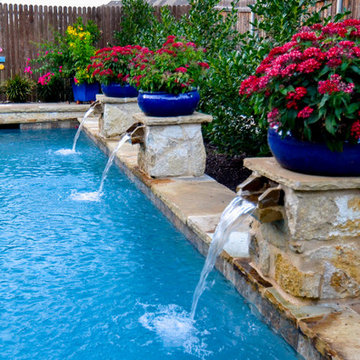
This North Richland Hills, TX pool designed by Mike Farley is a geometric with clean lines. The PebbleSheen is Aqua Blue and the coping is Oklahoma flagstone. It was designed for privacy in a small yard. The elevation change allows more privacy and the stone pedestals with flowerpots and stone scuppers provide a soothing environment while masking the street traffic. Pool constructed by Claffey Pools and landscaping done by Brad Land of Allscapes, Inc. To see videos and more information check out Mike's Reference Site at FarleyPoolDesigns.com
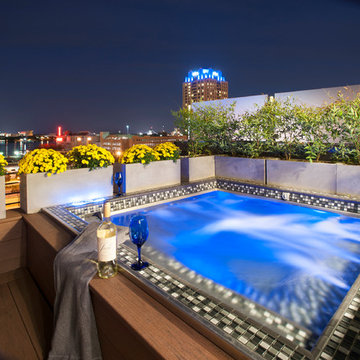
A modern inspired, contemporary town house in Philadelphia's most historic neighborhood. This custom built luxurious home provides state of the art urban living on six levels with all the conveniences of suburban homes. Vertical staking allows for each floor to have its own function, feel, style and purpose, yet they all blend to create a rarely seen home. A six-level elevator makes movement easy throughout. With over 5,000 square feet of usable indoor space and over 1,200 square feet of usable exterior space, this is urban living at its best. Breathtaking 360 degree views from the roof deck with outdoor kitchen and plunge pool makes this home a 365 day a year oasis in the city. Photography by Jay Greene.
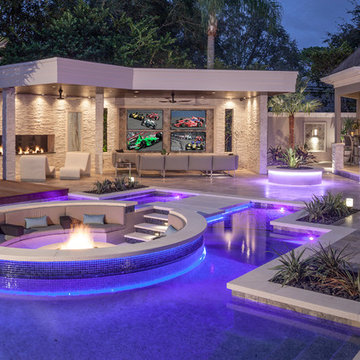
Appearing to float within the pool, the 8 foot circular lowered fire lounge and patio area provides a prime vantage point for embracing the total outdoor experience.
Photography by Joe Traina
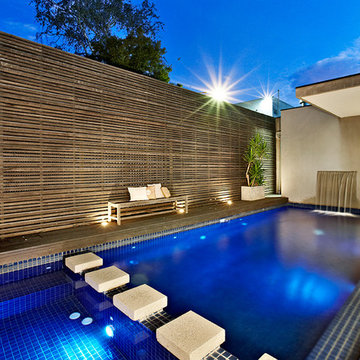
Exteriors of DDB Design Development & Building Houses, Landscape Design by Landscape Architects, photography by Urban Angles.
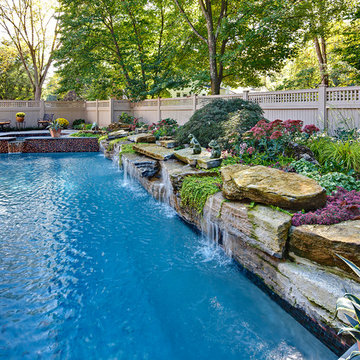
The unique swimming pool features a complex stone waterfall that overlooks the deep end. The water feature helped to bring life and movement to the garden while creating a tranquil environment aside the spa.
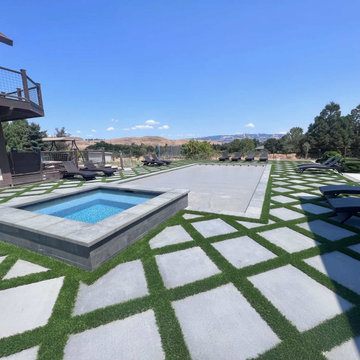
EVERNATURAL CALSSIC - $2.79 / SF.
Evernatural Classic offers the most realistic, all-in-one product on the synthetic grass market today, next only to our Evernatural Premium. This product offers a 96-ounce weight and 1-3/4” height offering a variation to the Evernatural Premium for customers who want a more economical option with slightly less density and shorter blade height.
But all the benefits are still the same! The blades are designed to reduce shine, reduce heat, and act as a memory foam so blades return to their original shape after bent by foot traffic. More specifically:
Double W Blade (Lime color) is designed to diffuse light, making it look more realistic with less shine. The ability to deflect light also helps keep the turf cooler. In addition, it is great for high traffic as it can withstand high wear and pressure.
Double S Blade (Field color) is designed to replicate natural grass in both appearance and function. The Double S has an uneven surface, consisting of seven sublayers. This provides effective insulation and reflection of the sunlight.
Diamond Blade (Emerald and Brown colors) is designed to make the grass look more realistic and gives it a soft touch.
The Evernatural Classic has all these benefits, all while looking and feeling like real lawn!
For more information, please contact Jesus (theturfguy)
Phone: 510-753-4773
Email: theturfguy@bwlandscapesupply.com

Fin dai primi sopralluoghi ci ha colpito il rapporto particolare che il sito ha con lo splendido scenario della Alpi Apuane, una visuale privilegiata della catena montuosa nella sua ampiezza, non inquinata da villette “svettanti”. Ci è parsa quindi prioritaria la volontà di definire il progetto in orizzontale, creando un’architettura minima, del "quasi nulla" che riportasse alla mente le costruzioni effimere che caratterizzavano il litorale versiliese prima dell’espansione urbanistica degli ultimi decenni. La costruzione non cerca così di mostrarsi, ma piuttosto sparire tra le siepi di confine, una sorta di vela leggera sospesa su esili piedritti e definita da lunghi setti orizzontali in cemento faccia-vista, che definiscono un ideale palcoscenico per le montagne retrostanti.
Un intervento calibrato e quasi timido rispetto all’intorno, che trova la sua qualità nell’uso dei diversi materiali con cui sono trattare le superficie. La zona giorno si proietta nel giardino, che diventa una sorta di salone a cielo aperto mentre la natura, vegetazione ed acqua penetrano all’interno in un continuo gioco di rimandi enfatizzato dalle riflessioni create dalla piscina e dalle vetrate. Se il piano terra costituisce il luogo dell’incontro privilegiato con natura e spazio esterno, il piano interrato è invece il rifugio sicuro, lontano dagli sguardi e dai rumori, dove ritirarsi durante la notte, protetto e caratterizzato da un inaspettato ampio patio sul lato est che diffonde la luce naturale in tutte gli spazi e le camere da letto.
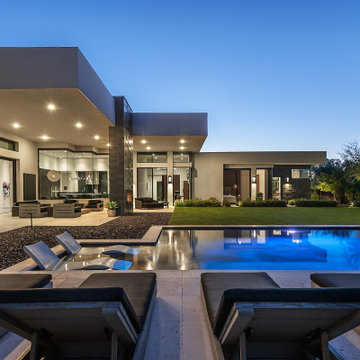
A warm and inviting oasis, there is a strong indoor-outdoor connection innate in Urban Modern's architecture.
https://www.drewettworks.com/urban-modern/
Project Details // Urban Modern
Location: Kachina Estates, Paradise Valley, Arizona
Architecture: Drewett Works
Builder: Bedbrock Developers
Landscape: Berghoff Design Group
Interior Designer for development: Est Est
Interior Designer + Furnishings: Ownby Design
Photography: Mark Boisclair
Blue Pool Design Ideas
2
