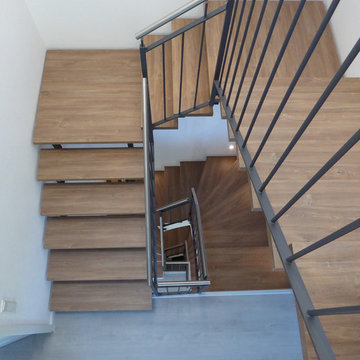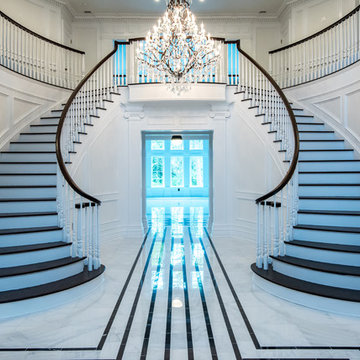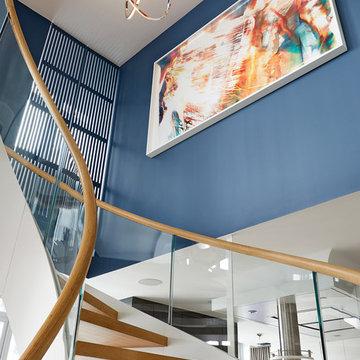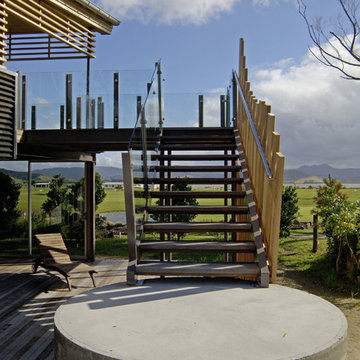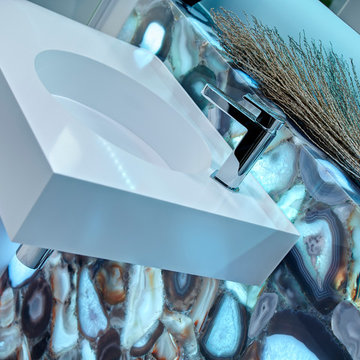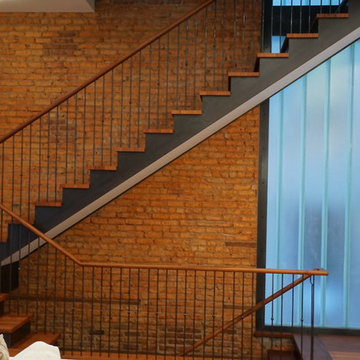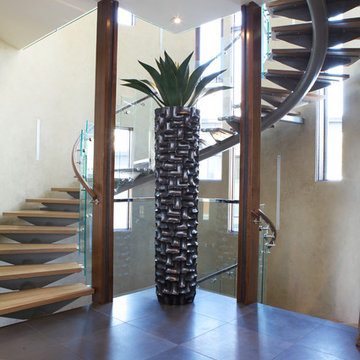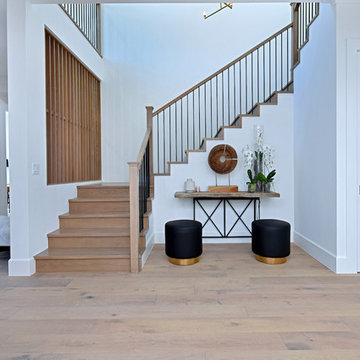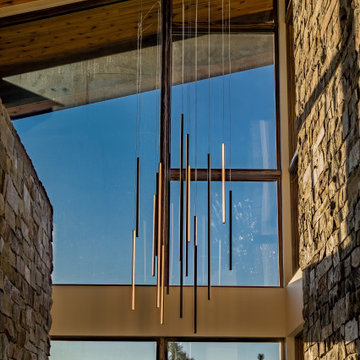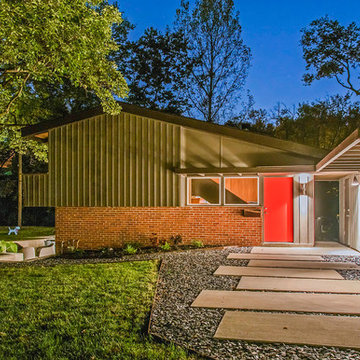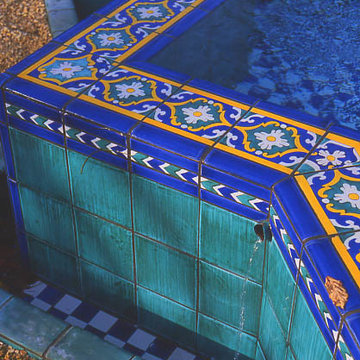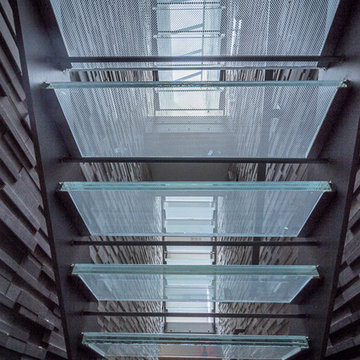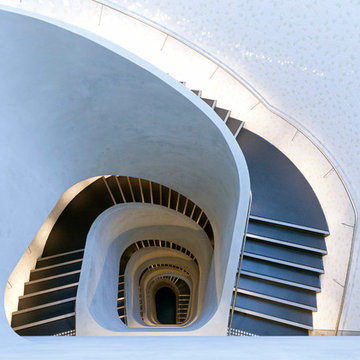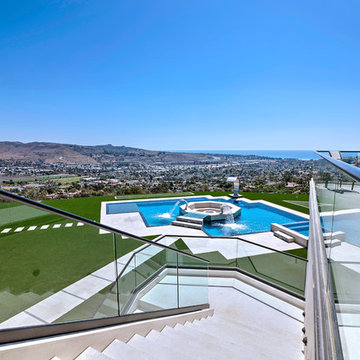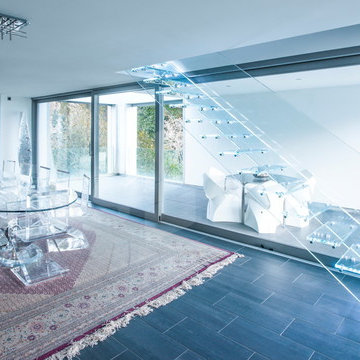Blue Staircase Design Ideas
Refine by:
Budget
Sort by:Popular Today
41 - 60 of 165 photos
Item 1 of 3
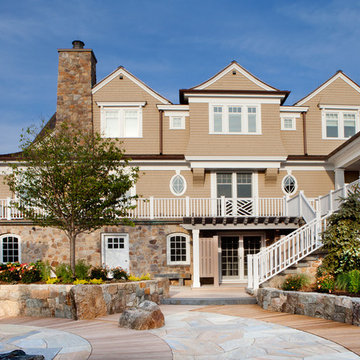
Custom 10,000 square foot beach house built immediately following Superstorm Sandy. Outdoor Living area.
Cedar shakes, Intex railings, Marvin Windows.
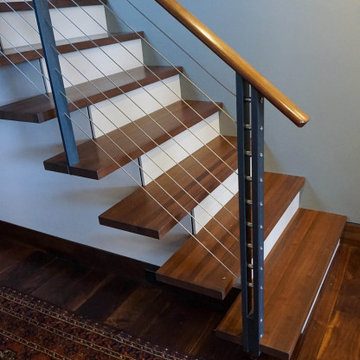
Interior staircase with cantilevered treads and Keuka Studios Kauai style cable railing system.
Keuka Studios. www.keuka-studios.com
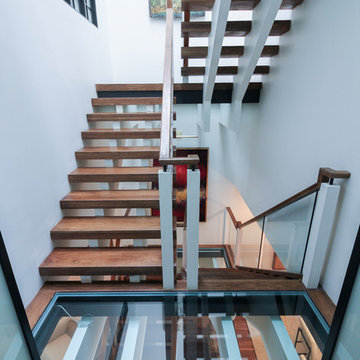
These stairs span over three floors and each level is cantilevered on two central spine beams; lack of risers and see-thru glass landings allow for plenty of natural light to travel throughout the open stairwell and into the adjacent open areas; 3 1/2" white oak treads and stringers were manufactured by our craftsmen under strict quality control standards, and were delivered and installed by our experienced technicians. CSC 1976-2020 © Century Stair Company LLC ® All Rights Reserved.
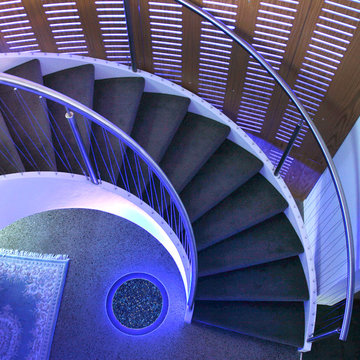
A beautiful and gracious curved stairway in the entryway of this new home makes a stunning feature. A decorative plywood balustrade screen sits behind the stairs and wire rigging balustrades have been used either side of the stairs.
Photographs: Kat Grooby
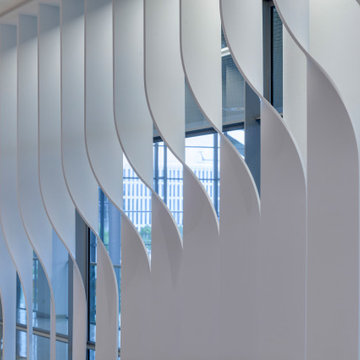
Was wie eine Lobby aus der Zukunft aussieht ist in Wirklichkeit seit 2013 ein neues Aushängeschild der Messe München. Zu finden sind die Räumlichkeiten mit dem kaum geraden Wänden im 1. Stock der Messestadt direkt am Haupteingang.
Eine der Business-Lokation im Messegelände München, nichts ist gerade – alles ist gebogen oder verdreht. Nichts ist symmetrisch, fast alles verläuft konisch. Eine Symbiose aus Stoff, Holz, Mineralwerkstoff und Textilien. Ein Highlight sind die fugenlosen Verklebungen der Materialien.
Fotograf: Messe München GmbH
Blue Staircase Design Ideas
3
