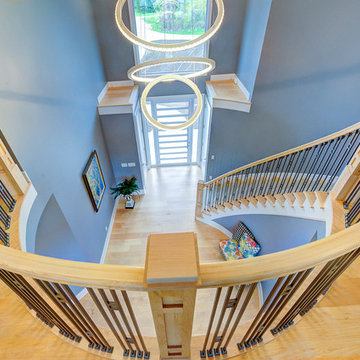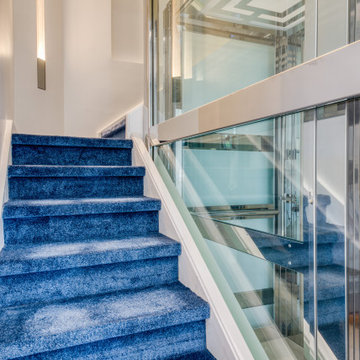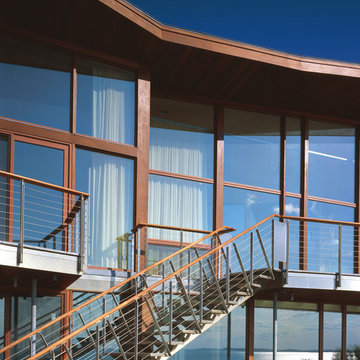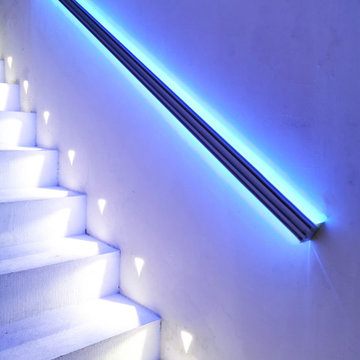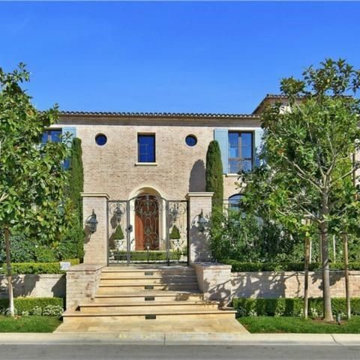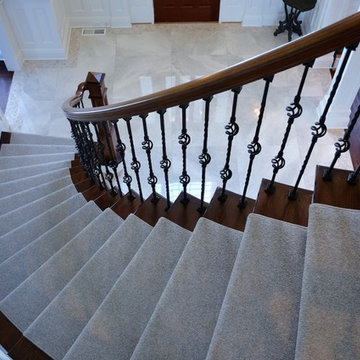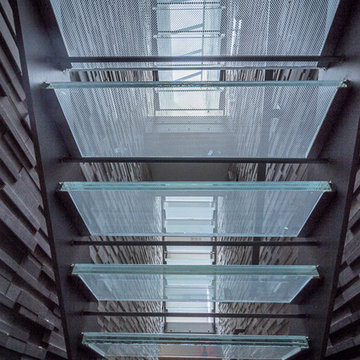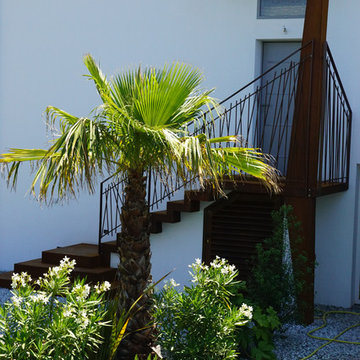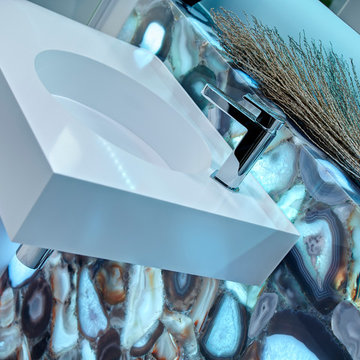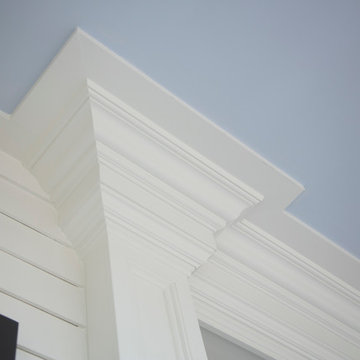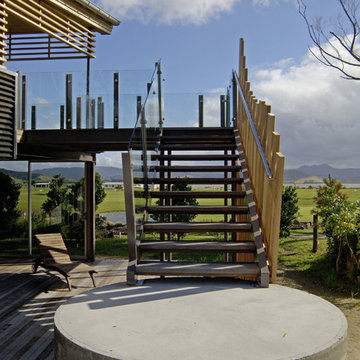Blue Staircase Design Ideas
Refine by:
Budget
Sort by:Popular Today
61 - 80 of 165 photos
Item 1 of 3
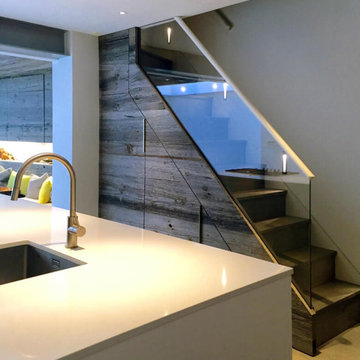
Basement excavation to create a contemporary kitchen with open plan dining area leading out on to the garden at the London townhouse. The staircase used reclaimed wood and had a bespoke storage solution for the pots and pans.
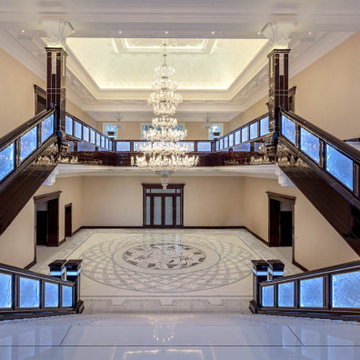
Монументальная и филигранно сделанная парадная лестница с колоннами в резиденции в Барвихе.
Парадная лестница – одно из сложнейших изделий в нашей практике, в котором соединились совершенно разные по характеру материалы: массив дерева и шпон (макассар и клен), металл и стекло. Лестница была установлена на мраморных ступенях, поэтому сначала выполнялся металлический каркас, который затем облицовывался декоративными деревянными панелями.
Все деревянные элементы парадной лестницы вручную покрыты 100% глянцевым лаком в 6 слоев и отполированы до зеркального блеска.
Перила и колонны декорированы вставками из нержавеющей стали и стекла толщиной 12 мм с флоральным рисунком глубиной 3-4 мм. Эффектная встроенная подсветка холодного тона подчеркивает не только каждую деталь изображений, но и создает контраст теплому колориту дерева.
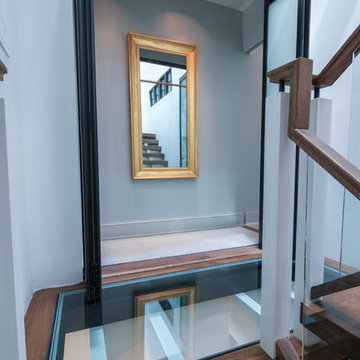
These stairs span over three floors and each level is cantilevered on two central spine beams; lack of risers and see-thru glass landings allow for plenty of natural light to travel throughout the open stairwell and into the adjacent open areas; 3 1/2" white oak treads and stringers were manufactured by our craftsmen under strict quality control standards, and were delivered and installed by our experienced technicians. CSC 1976-2020 © Century Stair Company LLC ® All Rights Reserved.
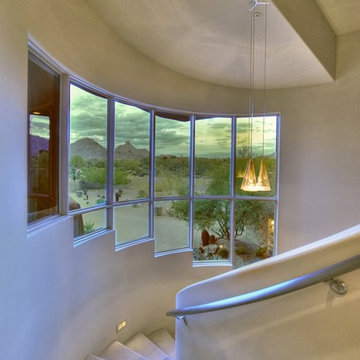
We love this curved staircase and the custom stairway lighting, pendant lighting and windows.
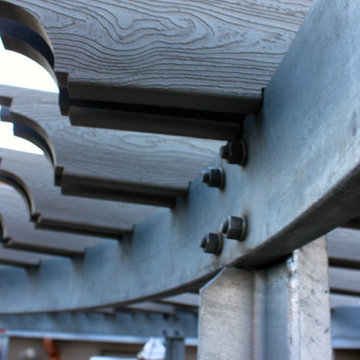
806 Outdoors Ltd Co
Cleve Turner, FASLA, PLA
Sam McAlexander
We had the honor of recently completing this TLA Designed pergola for a wonderful client in Wolflin. This pergola featured contoured steel headers on a continuous radius. All steel members were shipped to Dallas for hot dipped galvanization. The rafters consisted of Trex timbers with integrated ceiling fans and brushed nickel lights. Stainless steel fasteners throughout. Completely custom - not another one quite like it in the Texas Panhandle.
This particular project demonstrates the wide array of options clients have when customizing their outdoor living space.
A special thanks to Cleve Turner for another incredible deign. Cleve is the owner of TLA, the Go To Professional Landscape Architect firm in Amarillo. If you have a project in mind or seeking a unique design, please give us a call. We would love to turn your ideas into a reality. 806 690 2344
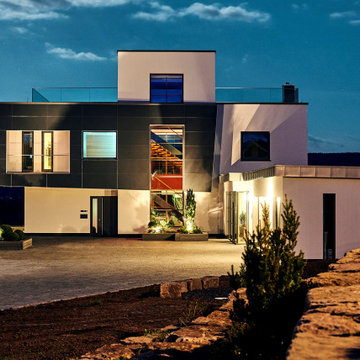
Лестница главного здания видна с лицевой стороны дома сквозь двухэтажный оконный проем шириной 2,20 метра. Лестничная конструкция имеет два четвертных поворота, каждый из которых сопровождается лестничной площадкой. Лестница выполнена с использованием консольной конструкции со встроенной подсветкой.
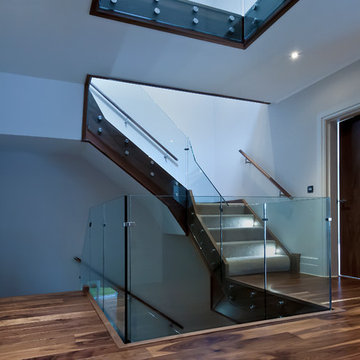
This is an ultra-modern American Black Walnut and Structural Glass Balustrade configuration installed in 3 large houses near Milton Keynes. All the fittings, including the wall handrail end caps, brackets and the glass fixings themselves were supplied and installed in a high grade 304 Stainless Steel.
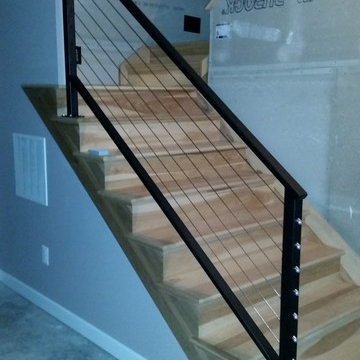
ASC Welded Designs designed, fabricated and installed this Custom Tube Steel Post and Frame Railings with Multiple 1/8'' Stainless Steel Cables. All steel is powder coated a Rough Textured Matte Black that has a feeling of leather to the touch and not cold steel. The Custom Grill on the first floor is 3/8'' solid round horizontals with a 2''x1/4'' steel flat bar frame and verticals as well as the two transitions that connect the different runs of railings. All hardware is stainless steel.
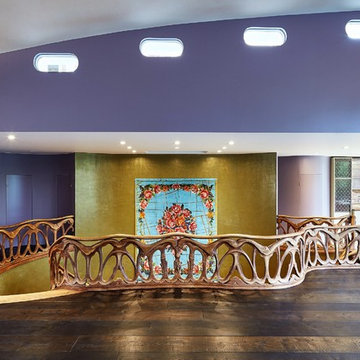
Die Treppe von dem Wohnzimmer ins untere Stockwerk.
Die Treppenhauswand ist ein struckturierter Messingspachtel.
Fotos von Hatzius, www.hatzius.com
Blue Staircase Design Ideas
4
