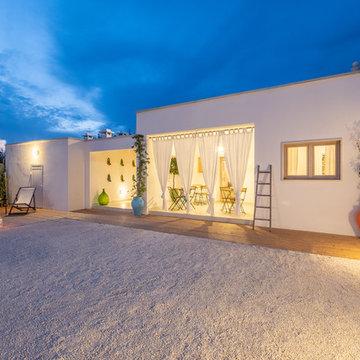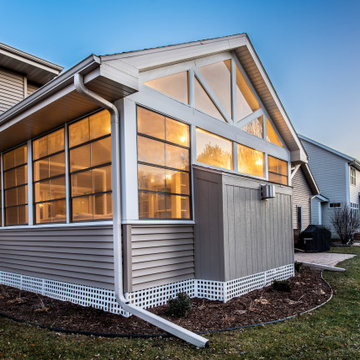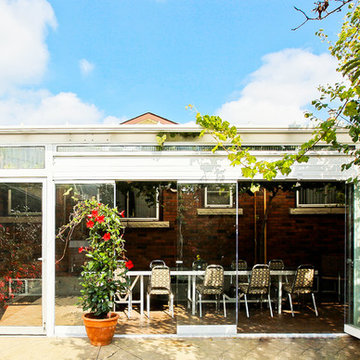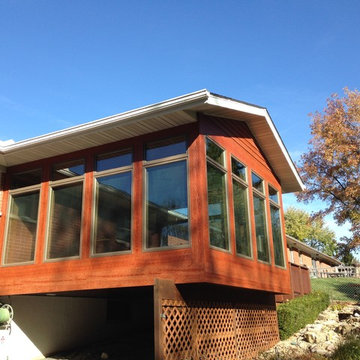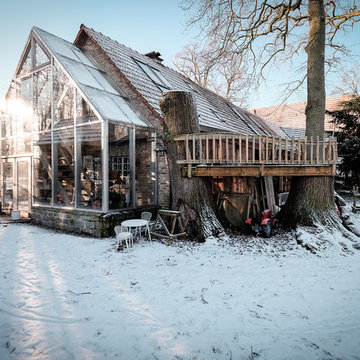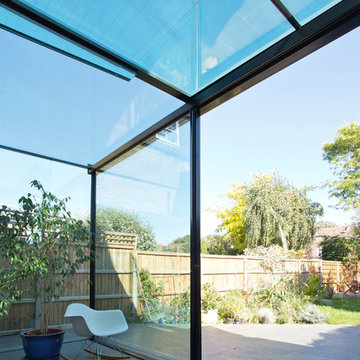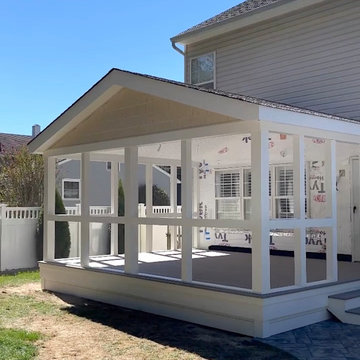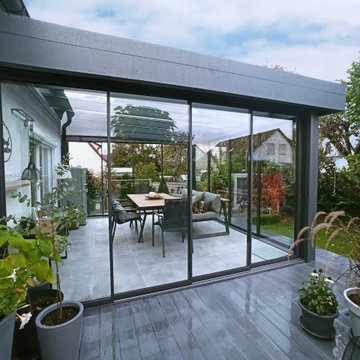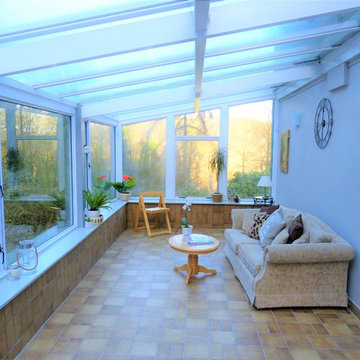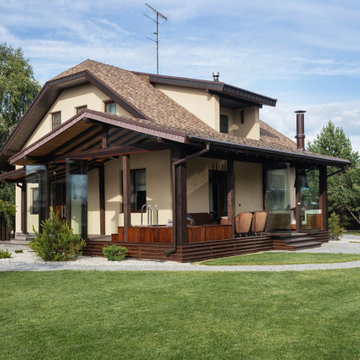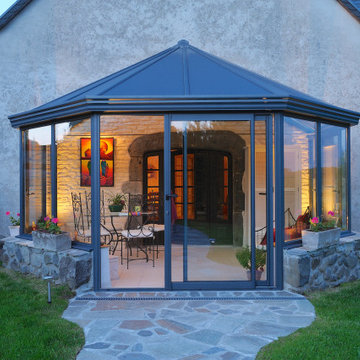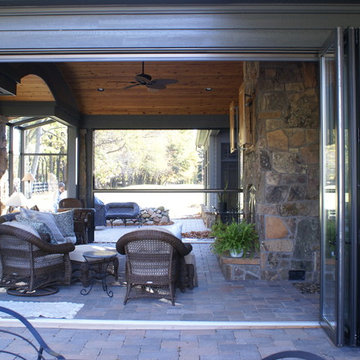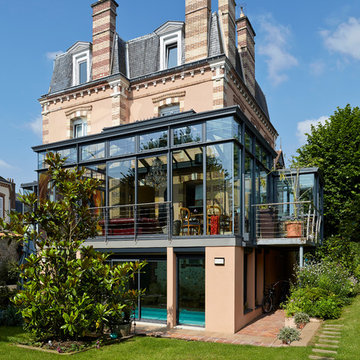Blue Sunroom Design Photos
Refine by:
Budget
Sort by:Popular Today
61 - 80 of 2,781 photos
Item 1 of 2
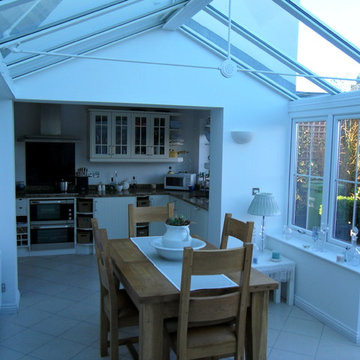
Stunning white conservatory that has been transformed into a cosy additional living space.
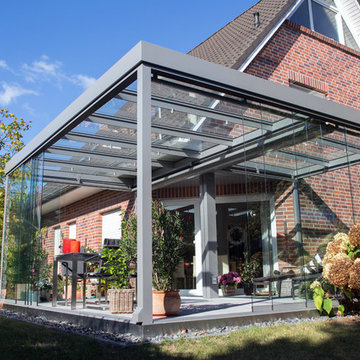
Entspannen Sie auf Ihrer Terrasse und genießen Sie bestens geschützt vor starker Sonneneinstrahlung und Regen Ihren individuellen „Freiluftsitz“ in vollen Zügen. REISMANN Metallbau in Lüdinghausen bietet Ihnen hochwertige Terrassenüberdachungen. Für private Terrassen sowie auch in der Gastronomie planen und montieren wir für Sie passgenaue Überdachungssysteme.
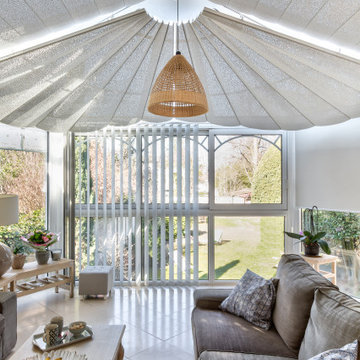
Stores HABANIKO et OASIS en toiture, stores CALIFORNIEN et VERTIGO en parties verticales, toiles 323 ivoire.

The original English conservatories were designed and built in cooler European climates to provide a safe environment for tropical plants and to hold flower displays. By the end of the nineteenth century, Europeans were also using conservatories for social and living spaces. Following in this rich tradition, the New England conservatory is designed and engineered to provide a comfortable, year-round addition to the house, sometimes functioning as a space completely open to the main living area.
Nestled in the heart of Martha’s Vineyard, the magnificent conservatory featured here blends perfectly into the owner’s country style colonial estate. The roof system has been constructed with solid mahogany and features a soft color-painted interior and a beautiful copper clad exterior. The exterior architectural eave line is carried seamlessly from the existing house and around the conservatory. The glass dormer roof establishes beautiful contrast with the main lean-to glass roof. Our construction allows for extraordinary light levels within the space, and the view of the pool and surrounding landscape from the Marvin French doors provides quite the scene.
The interior is a rustic finish with brick walls and a stone patio floor. These elements combine to create a space which truly provides its owners with a year-round opportunity to enjoy New England’s scenic outdoors from the comfort of a traditional conservatory.

Wohlfühlraum auf eine Betongarage als Brücke gebaut
ist gleichzeitig das Homeoffice von der Bauherrin
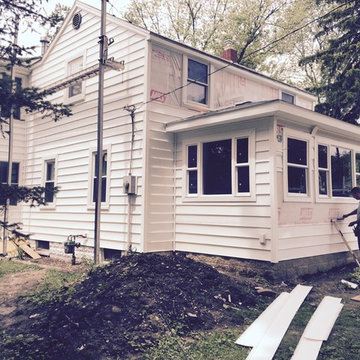
Design and build 4 season room with hipped roof, vaulted/cathedral ceiling, tiled floor and composite entry deck.
Blue Sunroom Design Photos
4
