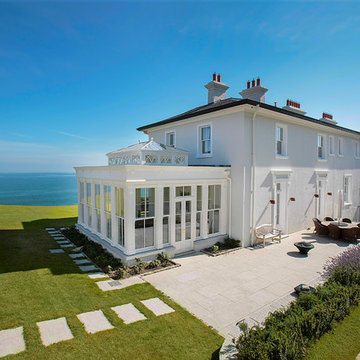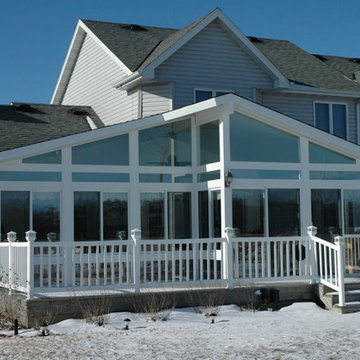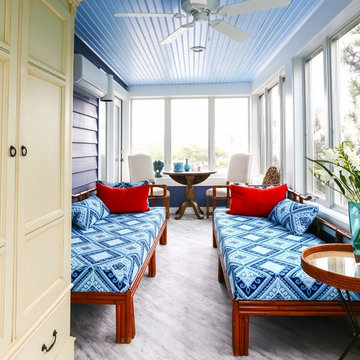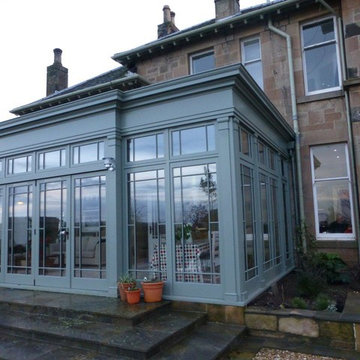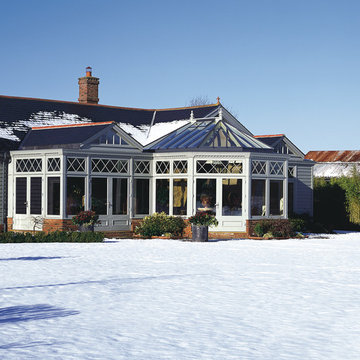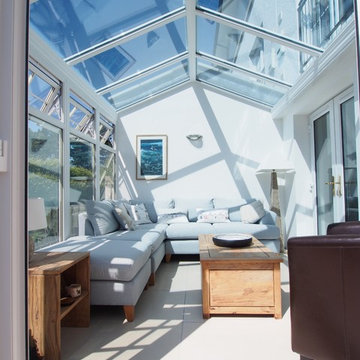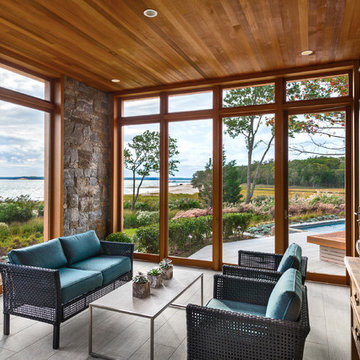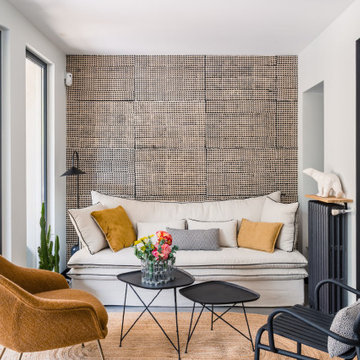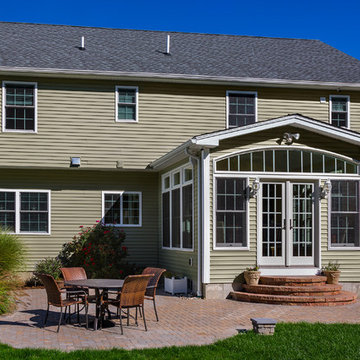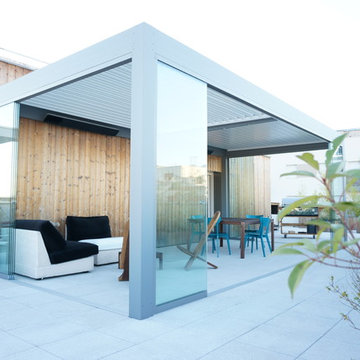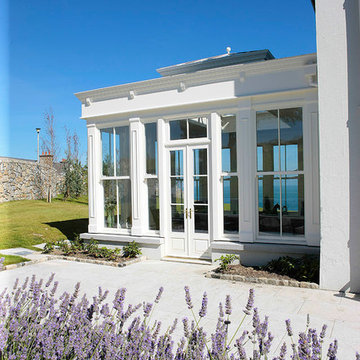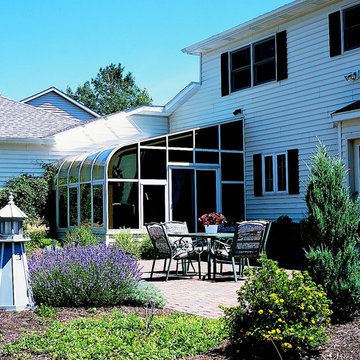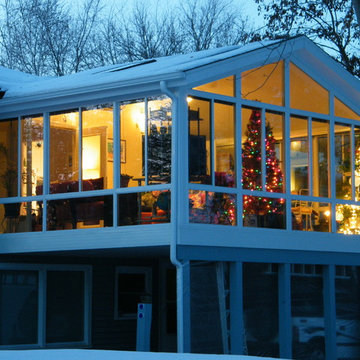Blue Sunroom Design Photos
Refine by:
Budget
Sort by:Popular Today
21 - 40 of 2,780 photos
Item 1 of 2

This house features an open concept floor plan, with expansive windows that truly capture the 180-degree lake views. The classic design elements, such as white cabinets, neutral paint colors, and natural wood tones, help make this house feel bright and welcoming year round.
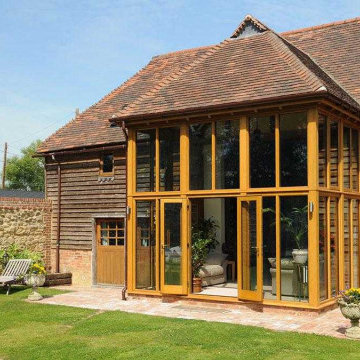
In Billingshurst, West Sussex our client wanted an extension to her unusual barn conversion.
In particular she wanted some extra ground floor space to use for a light and sunny lounge area.
Our design has full height glazing and a tiled roof, which looks like a natural extension of the existing roof line and the interior has some lovely exposed beams. The timber is finished with a light oak stain to match the existing windows and doors.
The project took a little longer than planned but our client was understanding that sometimes there can be an unavoidable delays.
The finished project delivers a beautiful new extension and gives the whole property and garden a lift and a new look.
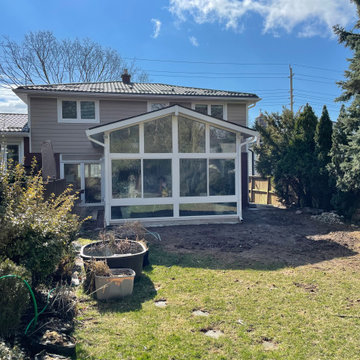
More stunning work from our customer Designer Sunrooms & Additions in the Niagara/Hamilton region.
https://craft-bilt.com/products-category/sunrooms/
#sunrooms #patiocovers by #craftbilt
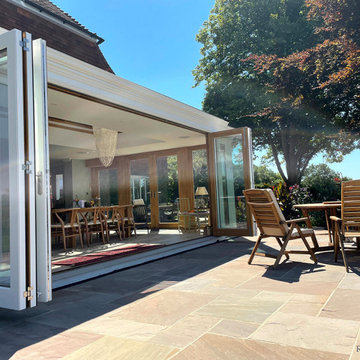
We designed & built this stunning oak orangery kitchen extension for our client in East Sussex. Including an oak roof lantern to flood the area with natural light. Along with bifold doors and french doors to open up with the patio and garden.
Our client described it as a beautiful new living space that has a ‘Wow’ factor and transformed their home lifestyle in many ways ? Including…
Open plan living for entertaining ✅
An abundance of natural light ✅
Free-flowing connection with the outdoors ✅
Views of the South Downs countryside backdrop all year round ✅
What’s not to love?
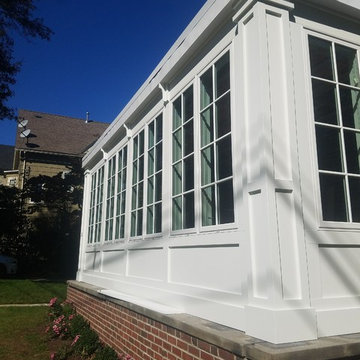
A classic-styled porch to 4 season room addition. Marvin casement windows, panelized composite exterior. This picture is prior to gutter installation.
Blue Sunroom Design Photos
2

