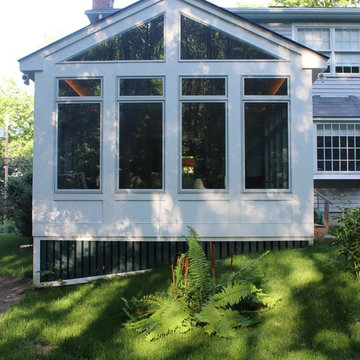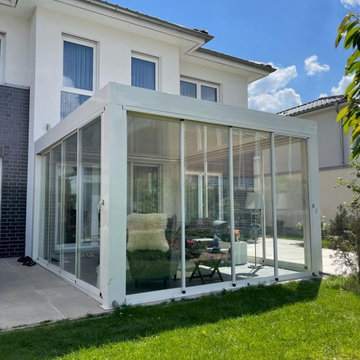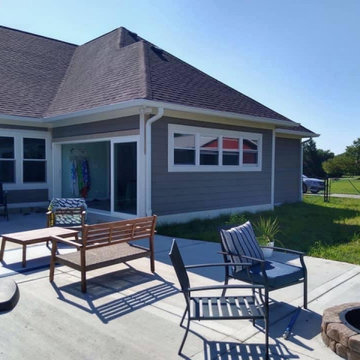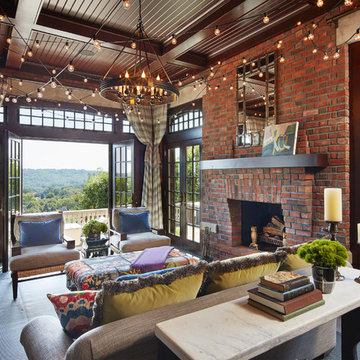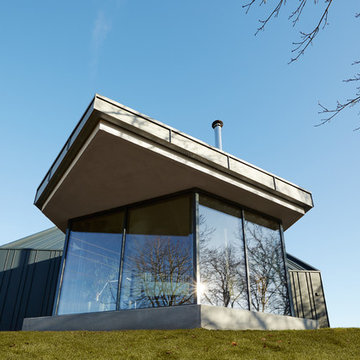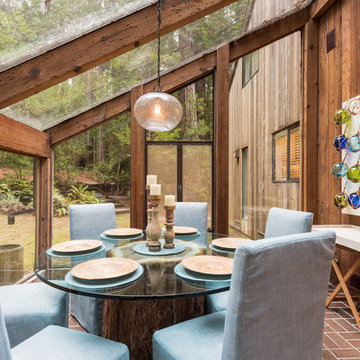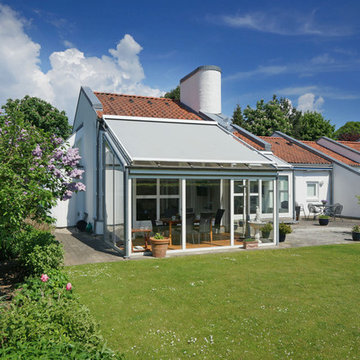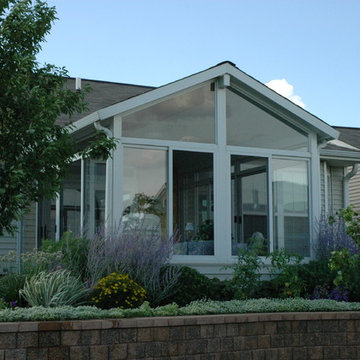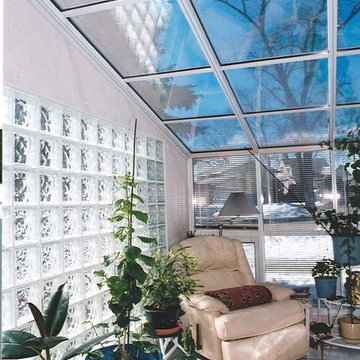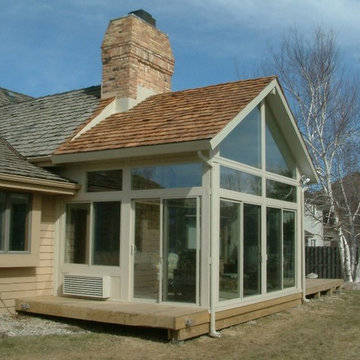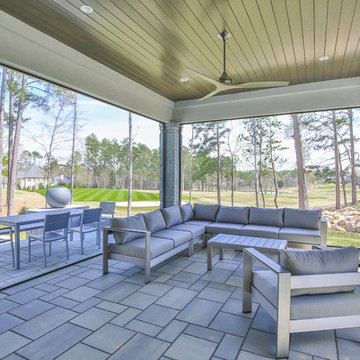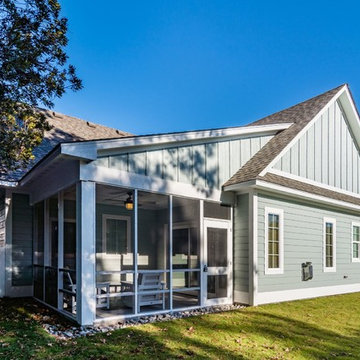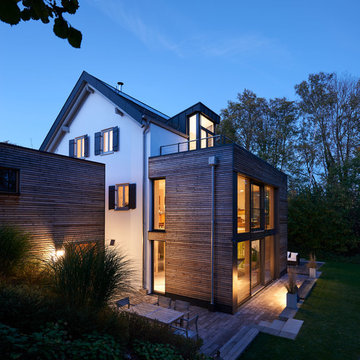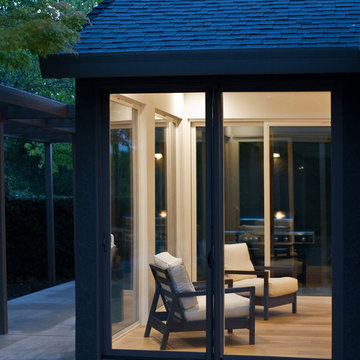Blue Sunroom Design Photos
Refine by:
Budget
Sort by:Popular Today
101 - 120 of 2,780 photos
Item 1 of 2
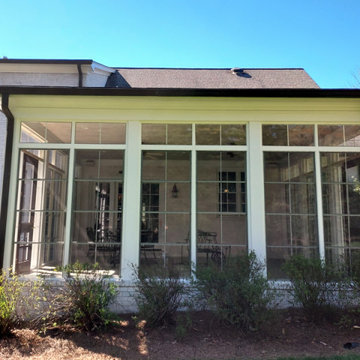
This airy 3-season room, which once was a screen porch, in Greensboro NC features floor-to-ceiling windows by way of adjustable vinyl windows with square transoms throughout. This outdoor room conversion perfectly complements the traditional brick home with intricate white moulding detail. The room also features dual entry points from the outside, offering access to and from either side of the backyard. Both doors feature new custom vinyl inserts, which replaced the original screens, as well as fixed vinyl transoms and sidelights.

The glass enclosed room is 500 sq.ft., and is immediately above the owner’s indoor swimming pool. The tall side walls float the lantern roof like a halo. The conservatory climbs to a whole new height, literally, 45′ from the ground. The conservatory is designed to compliment the architecture of the home's dramatic height, and is situated to overlook the homeowners in-ground pool, which is accessed by an elevator.
Photos by Robert Socha

Schuco AWS75 Thermally-Broken Aluminum Windows
Schuco ASS70 Thermally-Broken Aluminum Lift-slide Doors
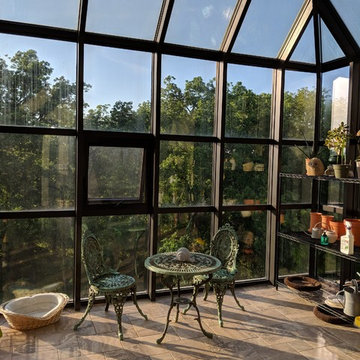
Off the beaten path in Kentucky you can find this one of a kind rustic farmstead home with this beautiful greenhouse. This room is right off of the kitchen and enclosed with all glass. Imagine sitting in here and enjoying the scenery!
Photo Credit: Meyer Design
Blue Sunroom Design Photos
6

