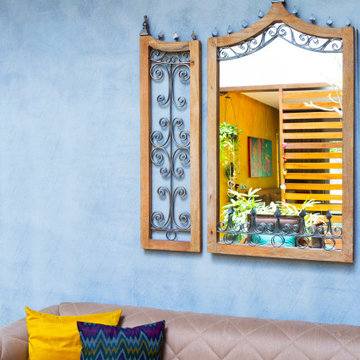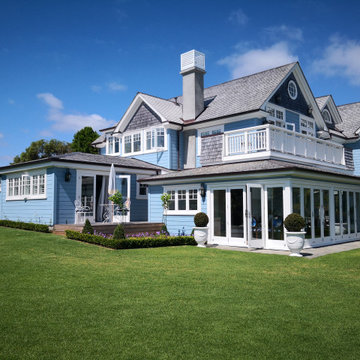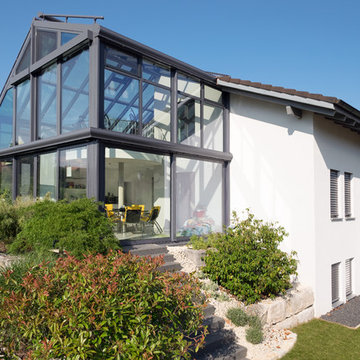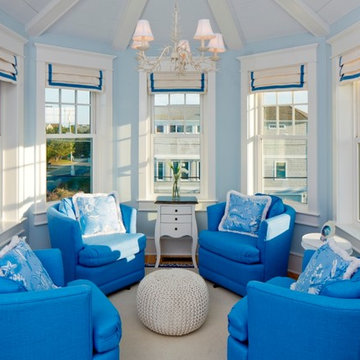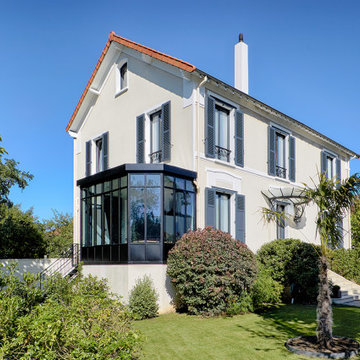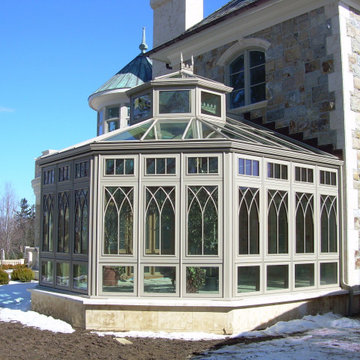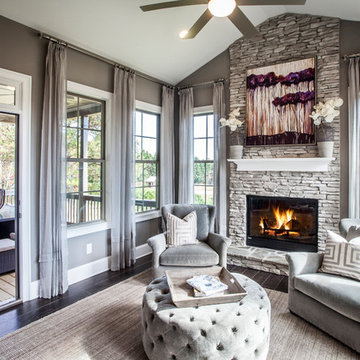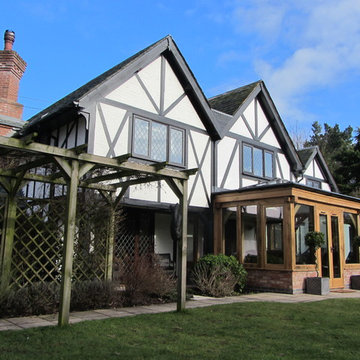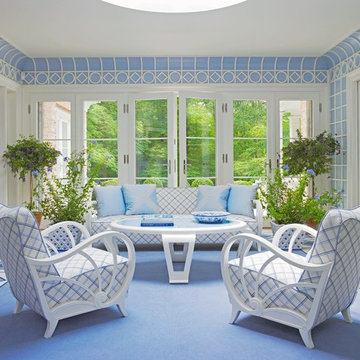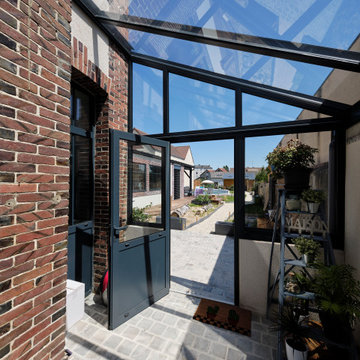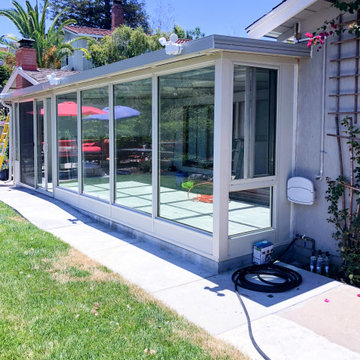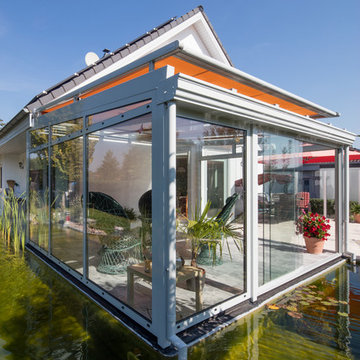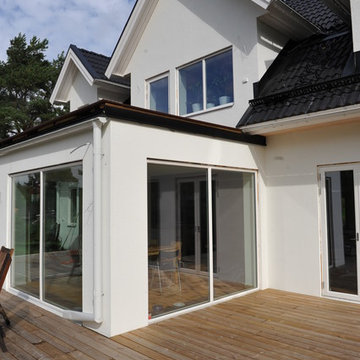Blue Sunroom Design Photos
Refine by:
Budget
Sort by:Popular Today
181 - 200 of 2,780 photos
Item 1 of 2
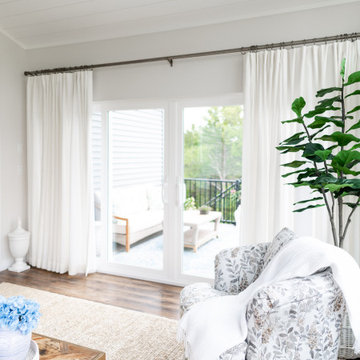
This beautiful, light-filled home radiates timeless elegance with a neutral palette and subtle blue accents. Thoughtful interior layouts optimize flow and visibility, prioritizing guest comfort for entertaining.
In this living area, a neutral palette with lively blue accents creates a bright and airy space. Comfortable seating arrangements are thoughtfully placed for entertaining guests, making it a welcoming haven for hosting friends and family.
---
Project by Wiles Design Group. Their Cedar Rapids-based design studio serves the entire Midwest, including Iowa City, Dubuque, Davenport, and Waterloo, as well as North Missouri and St. Louis.
For more about Wiles Design Group, see here: https://wilesdesigngroup.com/
To learn more about this project, see here: https://wilesdesigngroup.com/swisher-iowa-new-construction-home-design
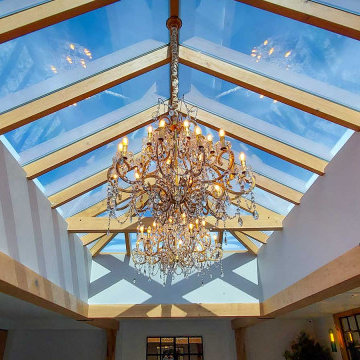
A wedding venue is an important consideration of any wedding day and its surroundings should provide sophistication, elegance and be memorable.
Planning your big day involves a lot preparation, thought and attention to detail.
The same principles had to be kept in mind, when Fusion By Design, a firm of commercial interior designers in Leeds, approached Oak By Design.
Their clients, Peak Edge Hotel of Chesterfield, required a grand and impressive ‘oak room’ to host their wedding receptions. Steve Perez, the owner of the hotel explained “The oak room would be a great addition to our outstanding wedding venue. Nestled on the edge of the Derbyshire’s beautiful Peak District National Park, we have everything the bridal party and their guests require for an unforgettable wedding day.”
A meeting was held to determine the key points and decisions were made on how to create the inspiring reception room.
The brief was to create an oak room that was light, airy and impressive. This would mean creating two large oak and glass roof lanterns, a ceiling of oak beams and a wall of oak and glass leading out to the gardens. Other items including bi-folding oak doors and solid oak doors that would create a grand entrance.
The oak room now offers an inviting, warm and sophisticated environment. Peak Edge Hotel are extremely pleased with the outcome and thanked Fusion By Design and Oak By Design for their input, creativity and professionalism.
If you are looking for a wedding venue, a commercial interior designer or an oak framed specialist, you know where to come!
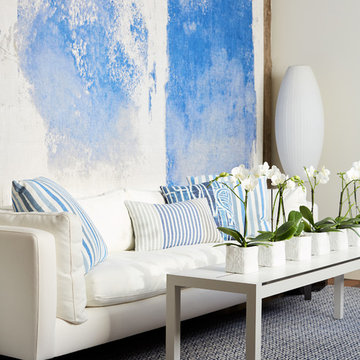
Wharf room off waterfront deck. Elitis wall covering ,
Santorini inspiration
Photo John Merkel
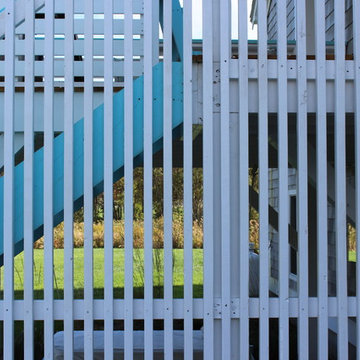
Designed for a pilot TV show on the DIY Network, this three story outdoor tower reflects a hybrid modern style combining beach and agricultural vernacular influences. Top floor affords expansive views of farm land and ocean, second floor provides private outdoor dining, and ground floor creates perfect meditation area with a suspended sofa platform
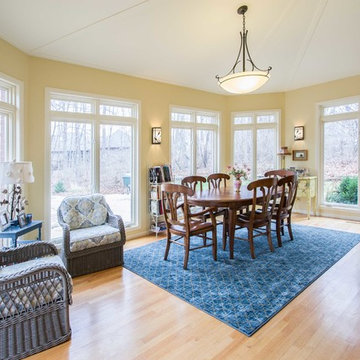
Project by Wiles Design Group. Their Cedar Rapids-based design studio serves the entire Midwest, including Iowa City, Dubuque, Davenport, and Waterloo, as well as North Missouri and St. Louis.
For more about Wiles Design Group, see here: https://wilesdesigngroup.com/
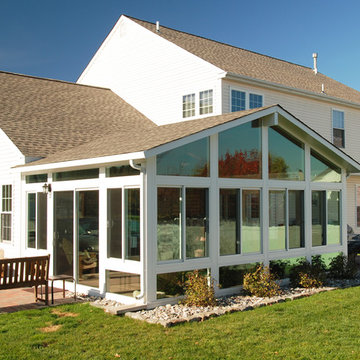
White sunroom addition with matching shingles. This a-frame sunroom has glass transoms, gable glass, and a glass kneewall, allowing in extra light at the top and bottom.
Blue Sunroom Design Photos
10

