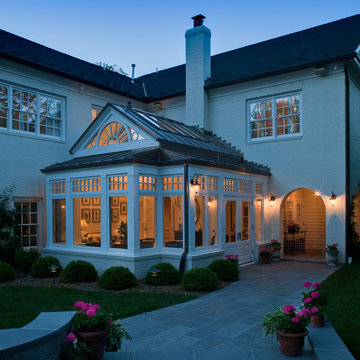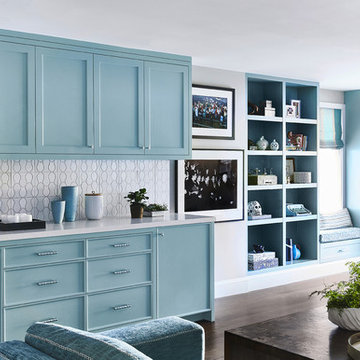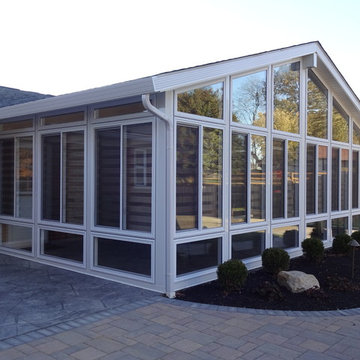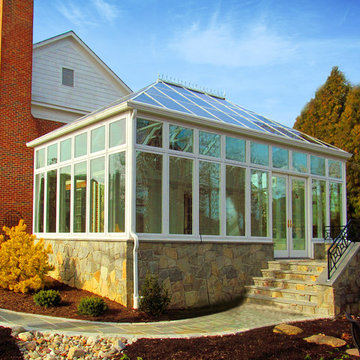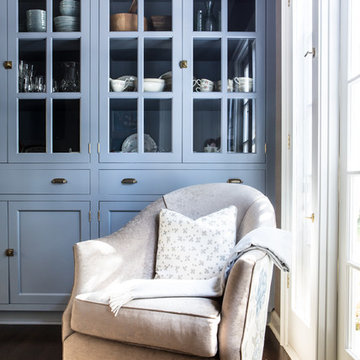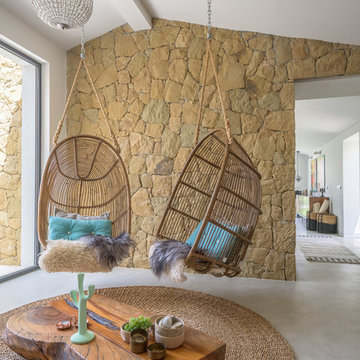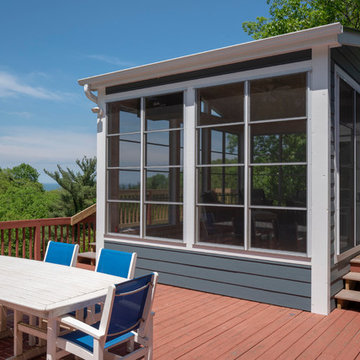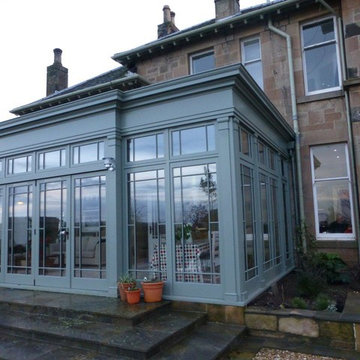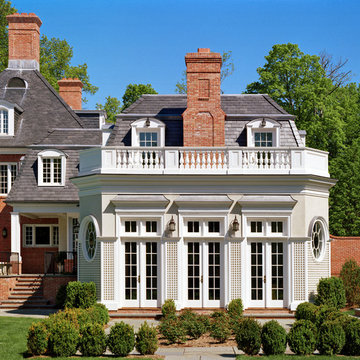Blue Sunroom Design Photos
Refine by:
Budget
Sort by:Popular Today
81 - 100 of 2,781 photos
Item 1 of 2
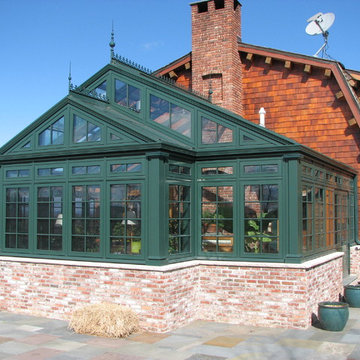
Residential Greenhouses by Solar Innovations, Inc. - Aluminum greenhouse.
Solar Innovations, Inc. // Greenhouses
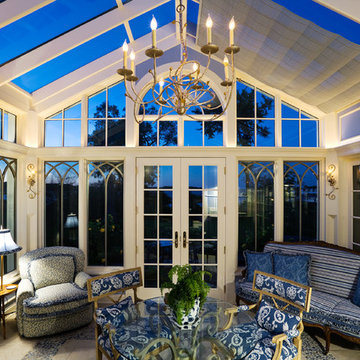
Lake Minnetonka Conservatory
Room With a View
Aulik Design Build
www.AulikDesignBuild.com
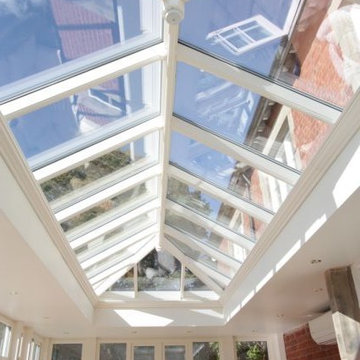
The Orangery is a cousin to the Conservatory with elements of traditional framed construction. This project also incorporates a folding wall system.
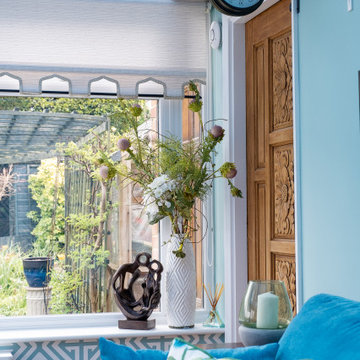
Cottage style living with a modern twist. The ceramic floor tiles were replaced with hardwood flooring to enthuse some warmth into the scheme, perfect for the underfloor heating that we put in here. The pine display cabinets were given a lick of white paint and stand proudly either side of the opening. The french dresser was given the same paint and beautifully shows of the impressive collection of my clients' ceramics. The chosen fabric for the blinds and table runners and the bright green of the seat covers is a beautiful contrast to the black predominant in the kitchen area and is a great link to the colours of the garden. A rich chestnut leather chair, wool rug and geometric wallpaper in the conservatory breaks up the floral display. The whole effect is a cohesive balance throughout the three spaces.
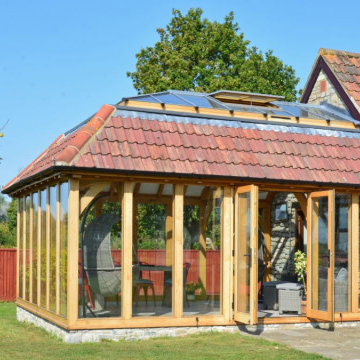
The brief for this oak garden room, with its distinctive mansard style roof, was all about connecting this period Somerset home with the garden area and surrounding landscape. With panoramic views of the countryside, the full height glazing around all 3 sides of the structure were an important characteristic of this design.
More than just creating an interior filled with natural light, perhaps the key feature of this garden room is the specification of the tiled roof, which perfectly complements the existing building and is best illustrated by some of the side-on photographs.
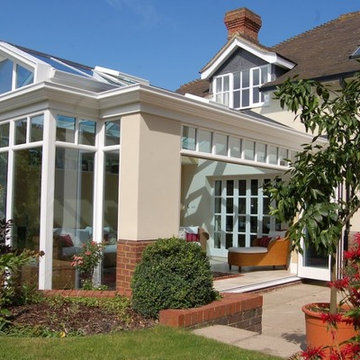
A stunning bespoke gable end orangery extension was the perfect answer to deliver a garden room for year round living. Gorgeously detailed with thermal glazing, roof windows, fanlight windows, brick and rendered exterior and folding doors, this orangery is just WOW!
Blue Sunroom Design Photos
5
