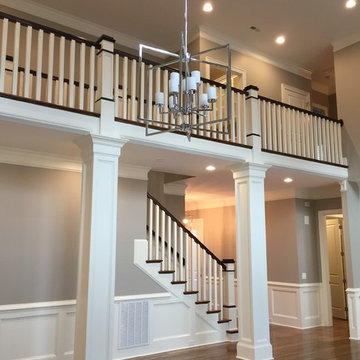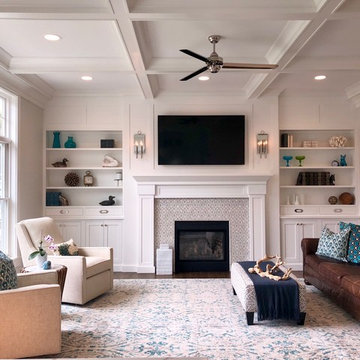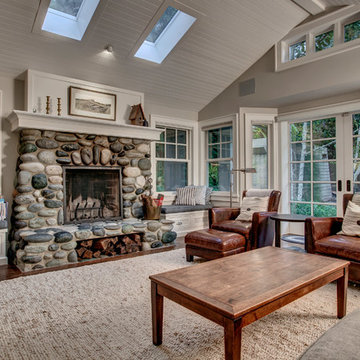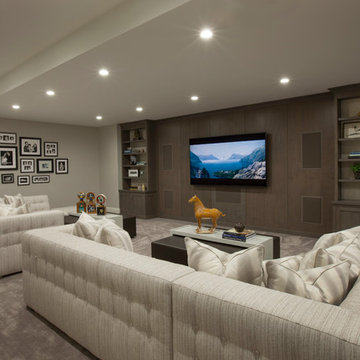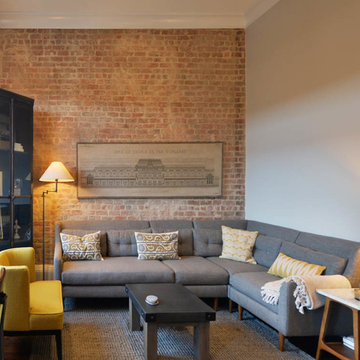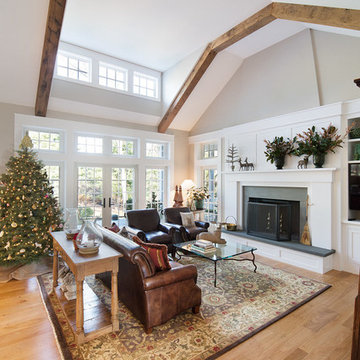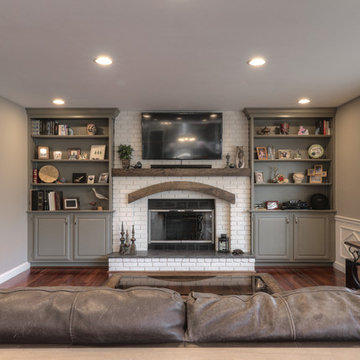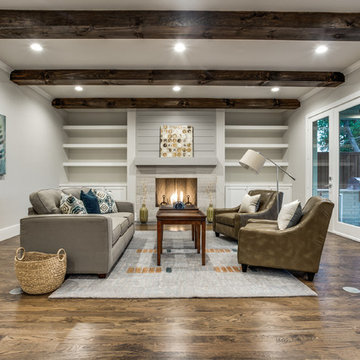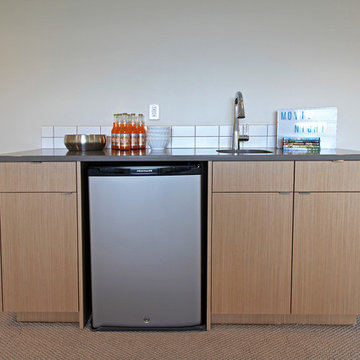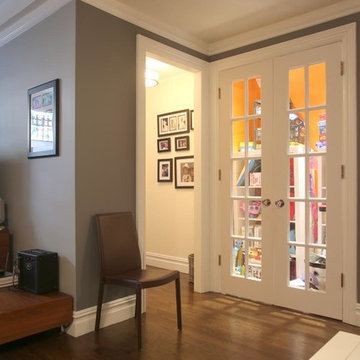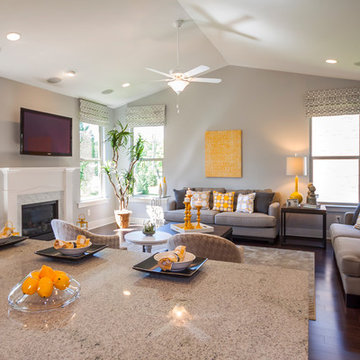Brown Family Room Design Photos with Grey Walls
Refine by:
Budget
Sort by:Popular Today
161 - 180 of 6,793 photos
Item 1 of 3
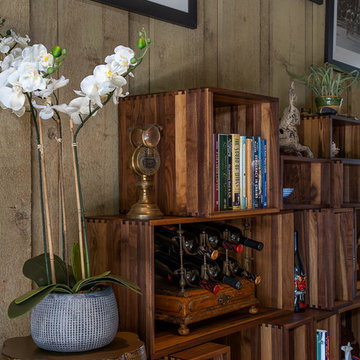
The family who has owned this home for twenty years was ready for modern update! Concrete floors were restained and cedar walls were kept intact, but kitchen was completely updated with high end appliances and sleek cabinets, and brand new furnishings were added to showcase the couple's favorite things.
Troy Grant, Epic Photo
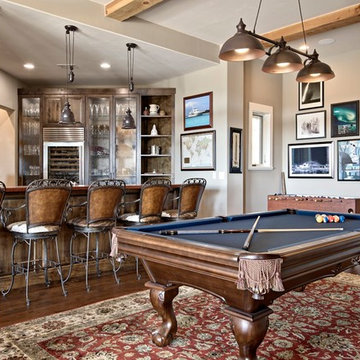
Contemporary Ranch with a Southwest flair. This ranch home brings together all the styles this couple loves. The home has a separate casita with two bedrooms including ensuite baths as well as a casita kitchen and living area with a private patio for guests and family member visits. A stunning infinity pool takes advantage of the hill country vistas. Livestock including zebras, jackstock and longhorn cattle can often be seen from the pool and wrap around patio outdoor kitchen.
This modern ranch home also has an open floor plan including an expansive family room, chefs' kitchen, bar & game room, offices for both owners and all the luxuries of an upscale urban home.
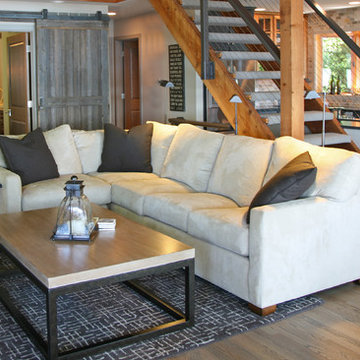
What a great lake house! The oak floors were stripped and stained in a grayed out tone that still reveals the beauty of the wood. Barn doors were installed over the new mudroom space that was borrowed from the previous walk in closet for the master bedroom~ I am not sure how a family functioned without this great drop zone. All is well in this great space.

This loft space was transformed into a cozy media room, as an additional living / family space for entertaining. We did a textural lime wash paint finish in a light gray color to the walls and ceiling for added warmth and interest. The dark and moody furnishings were complimented by a dark green velvet accent chair and colorful vintage Turkish rug.
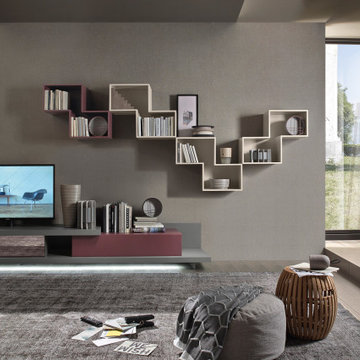
Zum Shop -> https://www.livarea.de/schraenke/hangeschranke/offenes-livitalia-wandregal-tetris.html
Das offene Livitalia Tetris Wandregal ergänzt im Wohnzimmer eine Wohnwand, ein Lowboard oder einen Hängeschrank mit zusätzlichem Stauraum für Dekoartikel oder Bücher.
Das offene Livitalia Tetris Wandregal ergänzt im Wohnzimmer eine Wohnwand, ein Lowboard oder einen Hängeschrank mit zusätzlichem Stauraum für Dekoartikel oder Bücher.

This family room design features a sleek and modern gray sectional with a subtle sheen as the main seating area, accented by custom pillows in a bold color-blocked combination of emerald and chartreuse. The room's centerpiece is a round tufted ottoman in a chartreuse hue, which doubles as a coffee table. The window is dressed with a matching chartreuse roman shade, adding a pop of color and texture to the space. A snake skin emerald green tray sits atop the ottoman, providing a stylish spot for drinks and snacks. Above the sectional, a series of framed natural botanical art pieces add a touch of organic beauty to the room's modern design. Together, these elements create a family room that is both comfortable and visually striking.
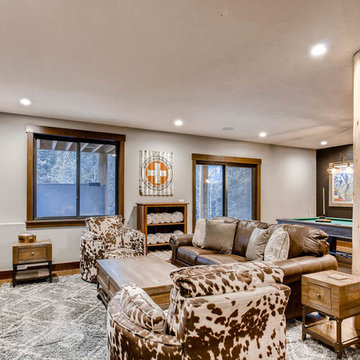
Spruce Log Cabin on Down-sloping lot, 3800 Sq. Ft 4 bedroom 4.5 Bath, with extensive decks and views. Main Floor Master.
Rec room TV room in walkout basement with pool table and access to hot tub on covered patio.
Brown Family Room Design Photos with Grey Walls
9
