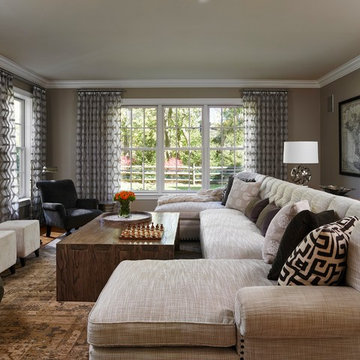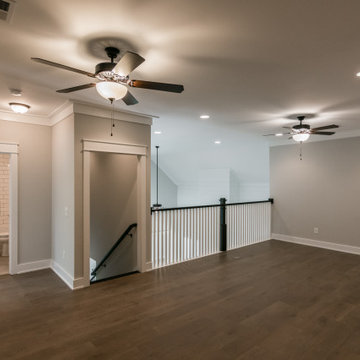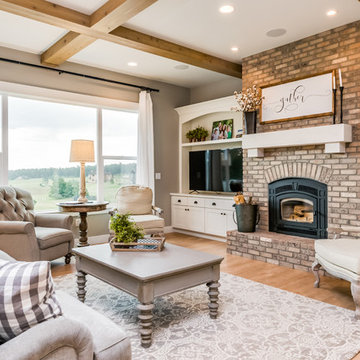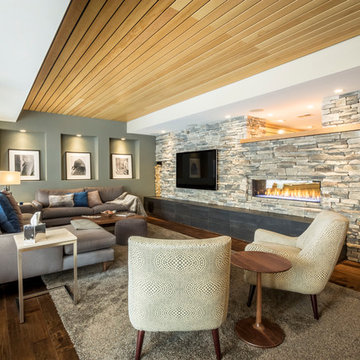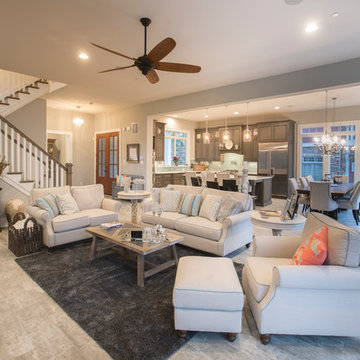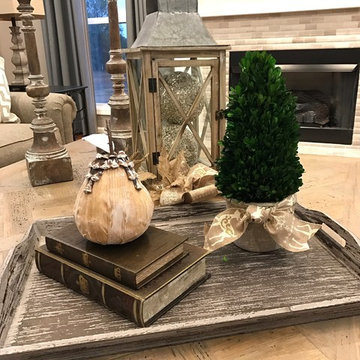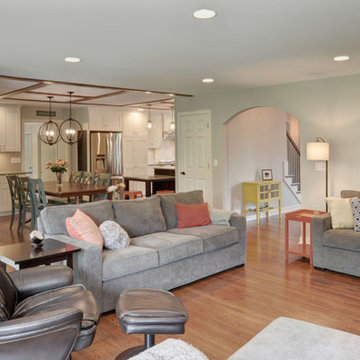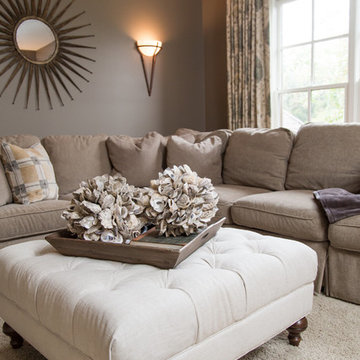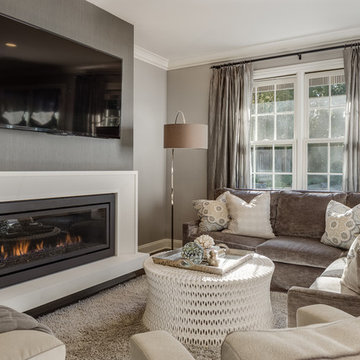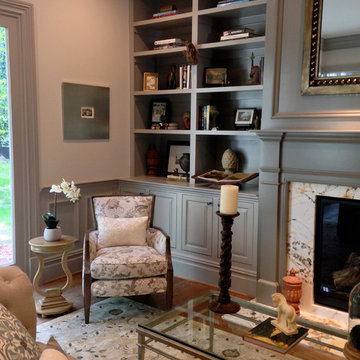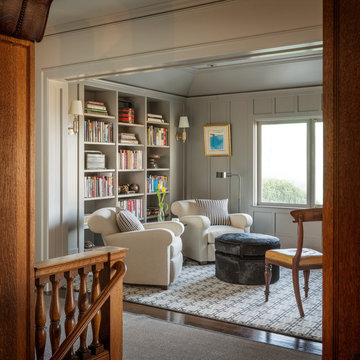Brown Family Room Design Photos with Grey Walls
Refine by:
Budget
Sort by:Popular Today
101 - 120 of 6,793 photos
Item 1 of 3
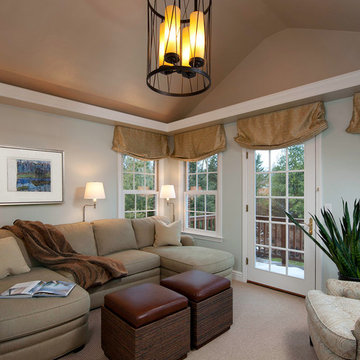
Photography by: Craig Thompson Photography
This home in the Diamond Run Golf Community had been updated through the years with the obvious exception of the Master Suite. The homeowners decided it was time to close the door on the 1980's décor, and bring their Master Suite into the new millennium. The project started with a complete renovation of the Master Bathroom, working in collaboration with Kitchen and Bath Concepts. They were looking to create a High End Transitional Style Spa Retreat. The tranquil color scheme for the entire suite was developed from the finish selections in the Bathroom, including the glass tile accent feature behind the tub. The Bedroom walls are enveloped in a warm silver grass cloth wall covering, with a subtle textured square pattern. The windows, which were previously untreated, now feature silk stripe drapery side panels with motorized natural shades for privacy. The bed was the only piece of existing furniture re used in the space, however tufted fabric inserts were added to the headboard and footboard to provide softness to the room. One feature piece in the room is the 6 drawer high chest with a custom silver leaf tree bark finish on the drawer fronts trimmed with a rich mahogany. A pair of overscaled branch hurricane candle sconces create drama, flanking the French doors leading to the Bathroom. A large lantern hovers from the cathedral ceiling in the Sitting Room. A room size double chaise sectional along with movable woven ottomans topped with leather provides comfort for the entire family for TV watching.
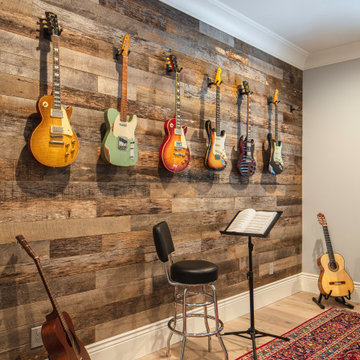
The music room meets home office. Feature wall with reclaimed wood and a perfect backdrop for all the toys.
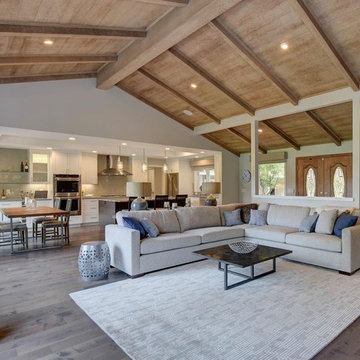
We reconfigured the existing floor plan to help create more efficient usable space. The kitchen and dining room are now one big room that is open to the great room, and the golf course view was made more prominent. Budget analysis and project development by: May Construction, Inc.
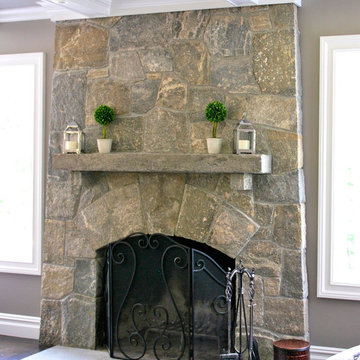
Lakeside family home, custom designed, 6BR, 3 BA., family room with fire place, open floor plan, natural landscaping, gourmet kitchen, spa bath.
Ground Breakers, Inc. - North Salem,NY Site Work (914.485.1416)
Till Gardens - Old Tappan, NJ
Landscape Architect (201.767.5858)
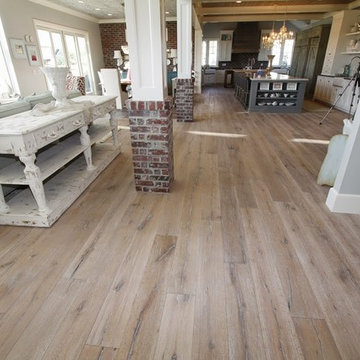
A mix of fun fresh fabrics in coral, green, tan, and more comes together in the functional, fun family room. Comfortable couches in different fabric create a lot of seating. Patterned ottomans add a splash of color. Floor to ceiling curved windows run the length of the room creating a view to die for. Replica antique furniture accents. Unique area rug straight from India and a fireplace with brick surround for cold winter nights. The lighting elevates this family room to the next level.
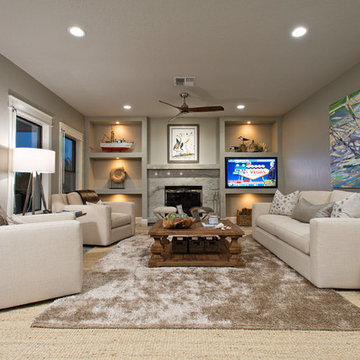
The fireplace was resurfaced with Sea Pearl Marble surrounded by lighted niches for the owner's artwork and TV. The oversized chairs swivel so you can enjoy the inside as well as the outside views of the water.
Brown Family Room Design Photos with Grey Walls
6
