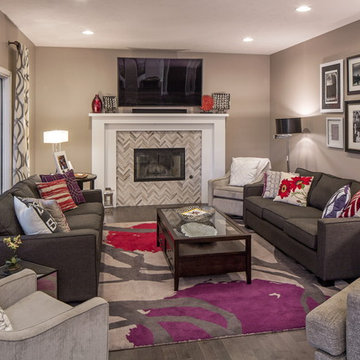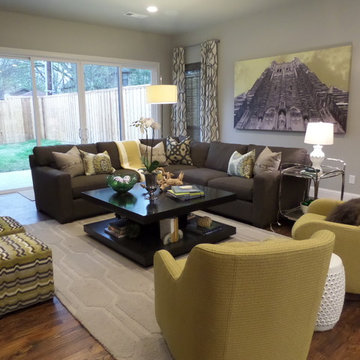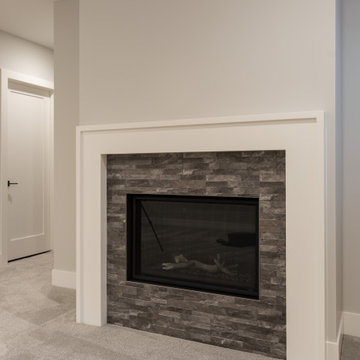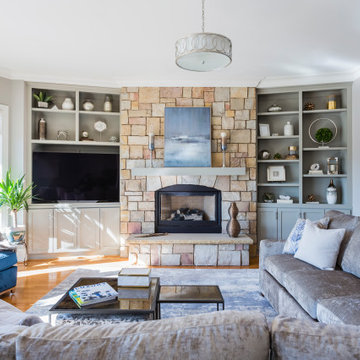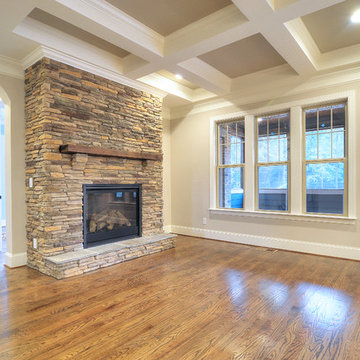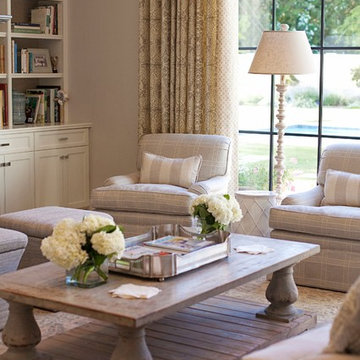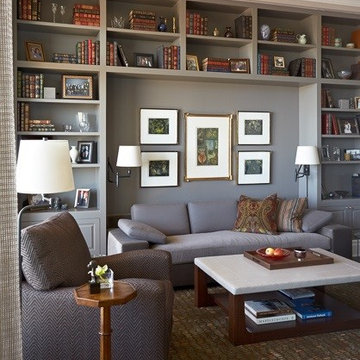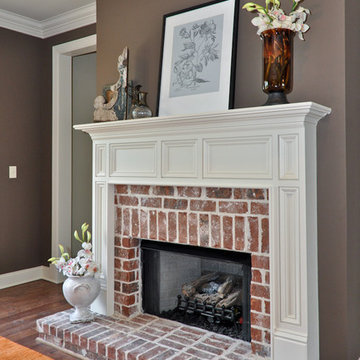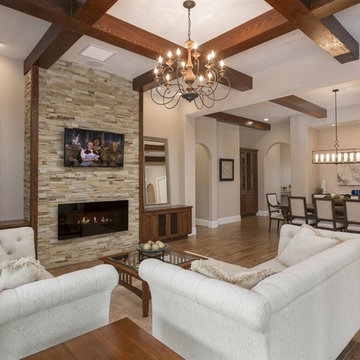Brown Family Room Design Photos with Grey Walls
Refine by:
Budget
Sort by:Popular Today
121 - 140 of 6,793 photos
Item 1 of 3
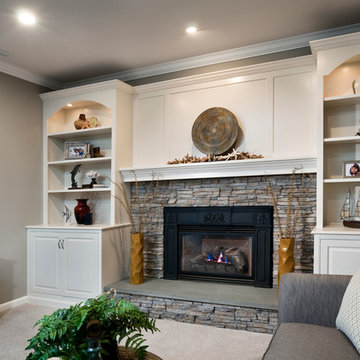
With limited floor space, the media components are housed in the built in cabinet. The bluestone hearth and upholstered ottoman provide extra seating, while the lighted bookcases and recessed lights are a perfect alternative to floor lamps. Photo by Brian Krebs I Fred Forbes Photogroupe
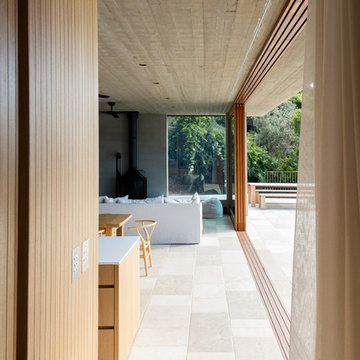
Architect - Polly Harbison. Landscaping - Michael Cooke. Photography - Brett Boardman.
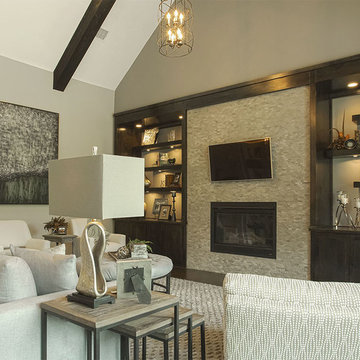
These beautiful floating shelves and stone wall make a statement in the family room.
Shelves and wall designed by Denise Dwyer, Designer for Ashton Woods Homes
Photography by Fernando De Los Santos

Lower level family room with stained concrete floors, bookcases with ladder, stone fireplace, douglass fir beams, bar, kitchen, and jukebox
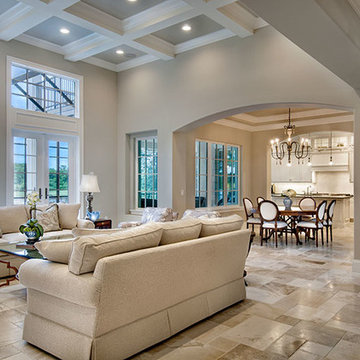
Great Room. The Sater Design Collection's luxury, French Country home plan "Belcourt" (Plan #6583). http://saterdesign.com/product/bel-court/
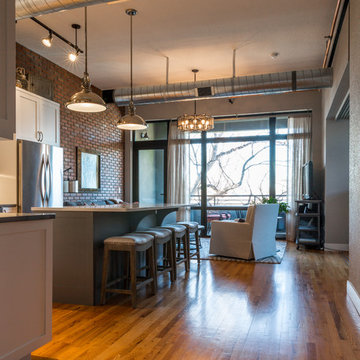
We had so much fun updating this Old Town loft! We painted the shaker cabinets white and the island charcoal, added white quartz countertops, white subway tile and updated plumbing fixtures. Industrial lighting by Kichler, counter stools by Gabby, sofa, swivel chair and ottoman by Bernhardt, and coffee table by Pottery Barn.
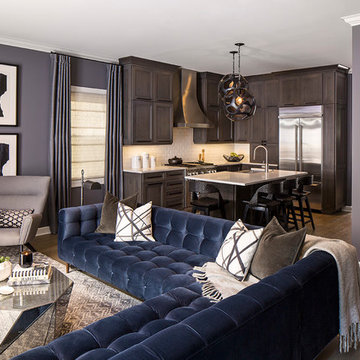
No surface was left untouched in this Lakeview Craftsman home. We've worked with these clients over the past few years on multiple phases of their home renovation. We fully renovated the first and second floor in 2016, the basement was gutted in 2017 and the exterior of the home received a much needed facelift in 2018, complete with siding, a new front porch, rooftop deck and landscaping to pull it all together. Basement and exterior photos coming soon!

The library/study area on the second floor serves as quiet transition between the public and private domains of the house.
Photo Credit: Dale Lang
Brown Family Room Design Photos with Grey Walls
7
