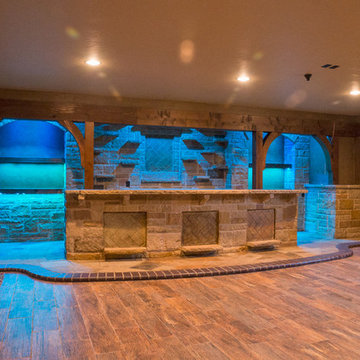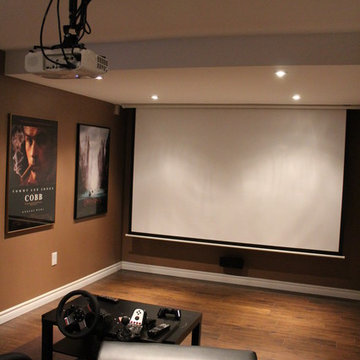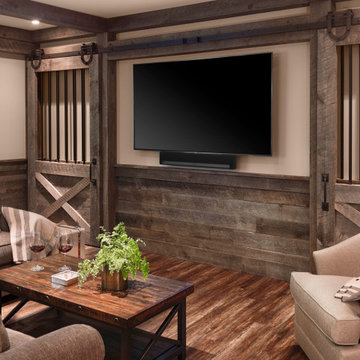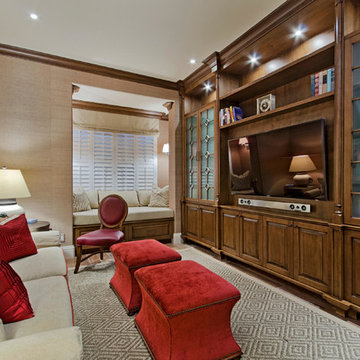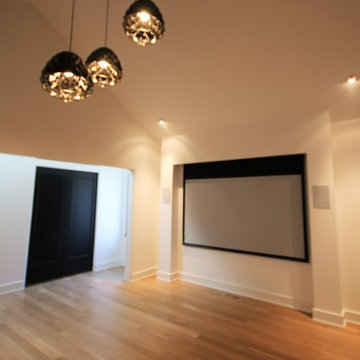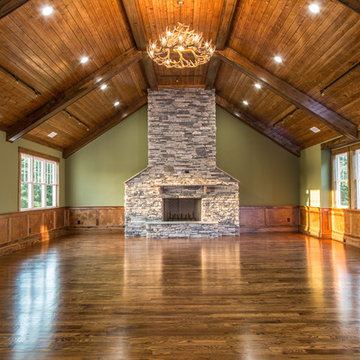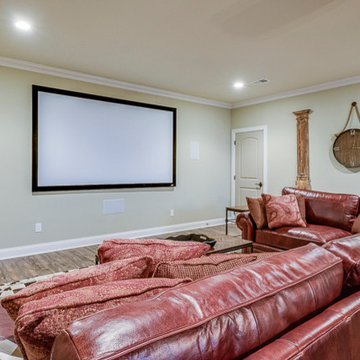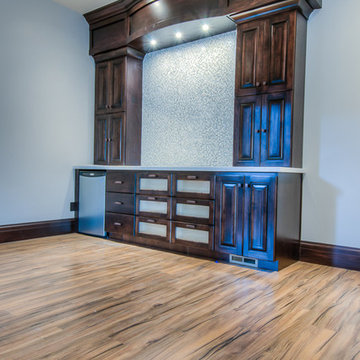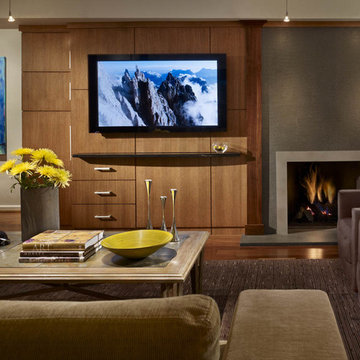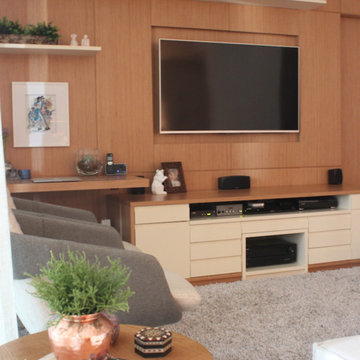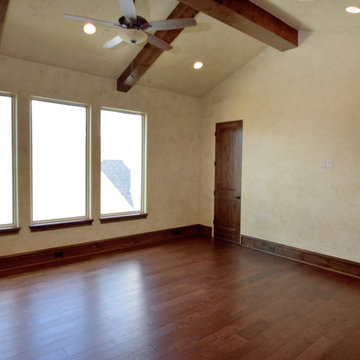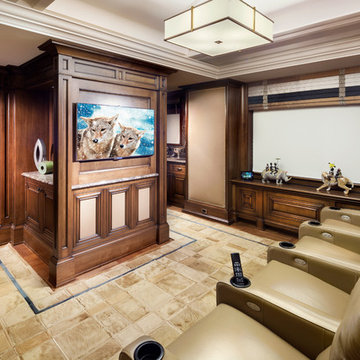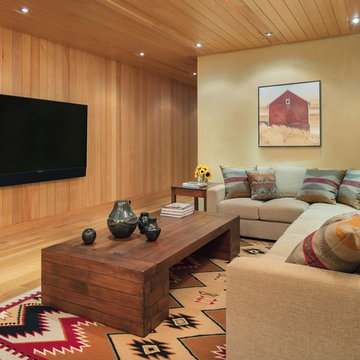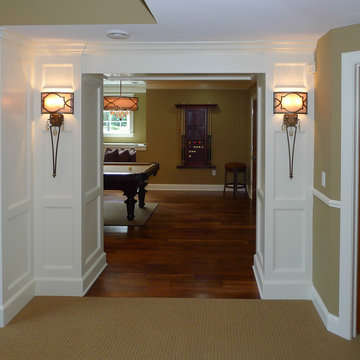Brown Home Theatre Design Photos with Medium Hardwood Floors
Refine by:
Budget
Sort by:Popular Today
121 - 140 of 401 photos
Item 1 of 3
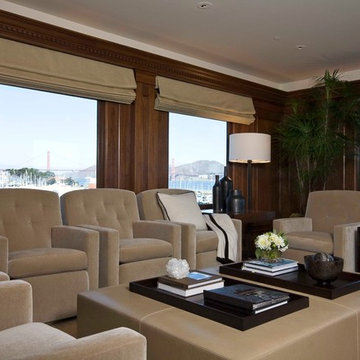
Wood paneled Media Room on the third floor with patio overlooking San Francisco Marina Green and Bay. Comfortable media chairs surround Holly Hunt ottoman
Jamie Hadley Photography
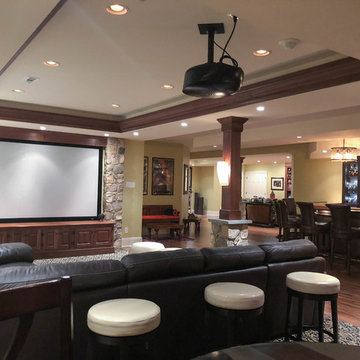
Would you want a full wet bar with glossy counter tops, dark walnut and real stone accents, custom display cabinetry with custom LED lighting along with adjacent glass shelving to put your wares on display, comfortable bar stool seating for 6 and custom pendant chandelier lighting? Want a space to watch the game or host a movie night on a large screen? How about a media room with soft separation by stone and walnut columns, LED lighted tray ceiling with crown molding, Runco projector, 108” screen surrounded by 10’ x 9’ built-in custom walnut woodwork and stone columns including a component cabinet with slots for subwoofers?
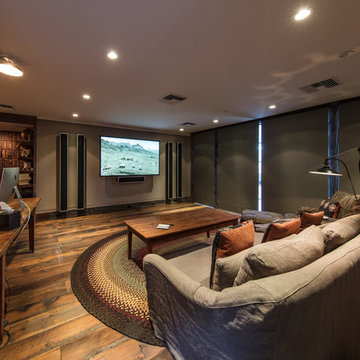
taking advantage of a steeply sloped site, this professional-quality home theater and listening room makes use of found space beneath the home’s existing foundation. concrete walls are covered with acoustic materials and a secret cabinet in the “library” houses A-V equipment, avoiding further reductions in already-low ceiling heights. the room is also used as a home office, and includes a subway tiled bathroom and shower with vintage plumbing and lighting fixtures | pacific palisades CA
photography | kurt jordan photography
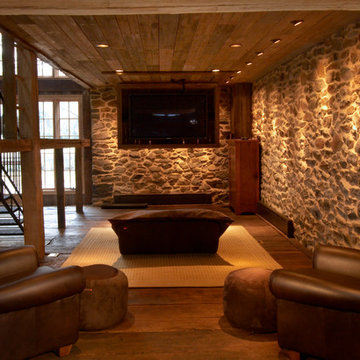
The home theater was located in the upper bank barn, the flat screen television was built into a distressed timber shell and could be pulled up against the ceiling by a rope and pulley system behind it (not visible).
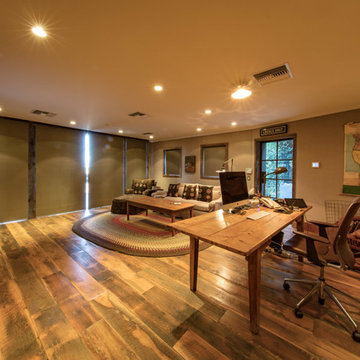
taking advantage of a steeply sloped site, this professional-quality home theater and listening room makes use of found space beneath the home’s existing foundation. concrete walls are covered with acoustic materials and a secret cabinet in the “library” houses A-V equipment, avoiding further reductions in already-low ceiling heights. the room is also used as a home office, and includes a subway tiled bathroom and shower with vintage plumbing and lighting fixtures | pacific palisades CA
photography | kurt jordan photography
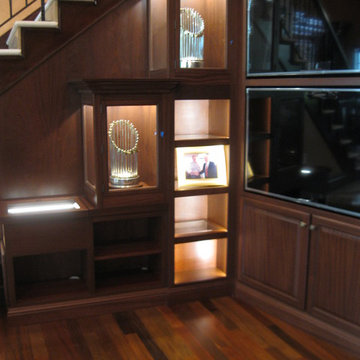
55" televisions now fit in openings. Lighted and locked display areas. Laminated glass doors. Wall finished to match cabinetry.
Brown Home Theatre Design Photos with Medium Hardwood Floors
7
