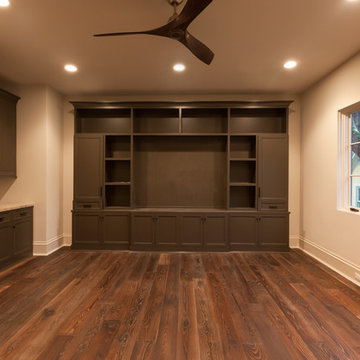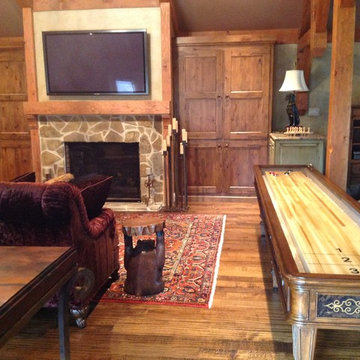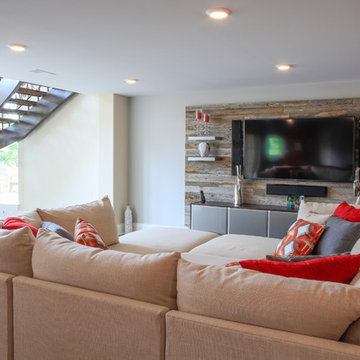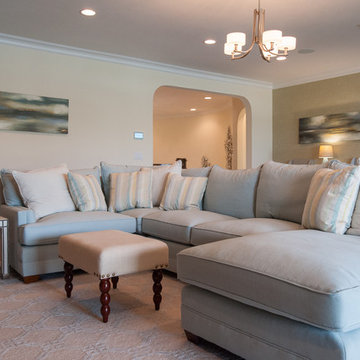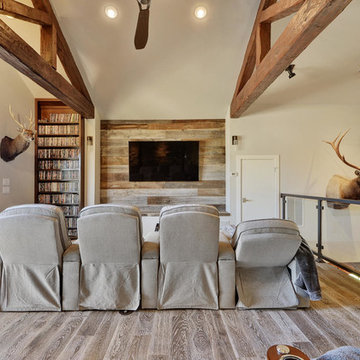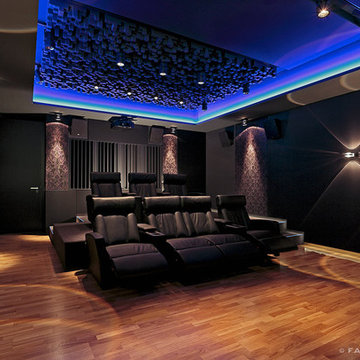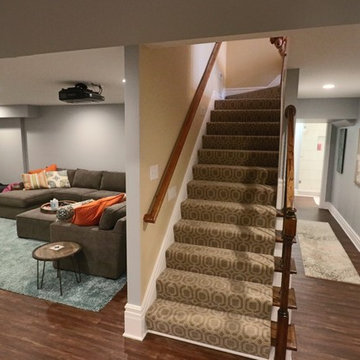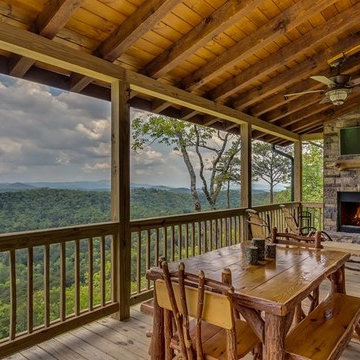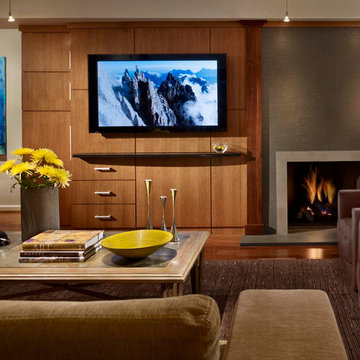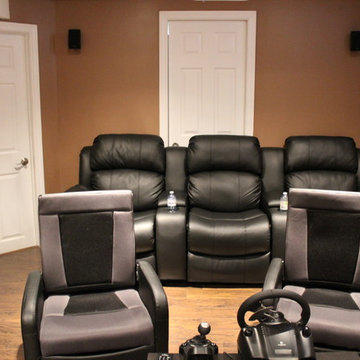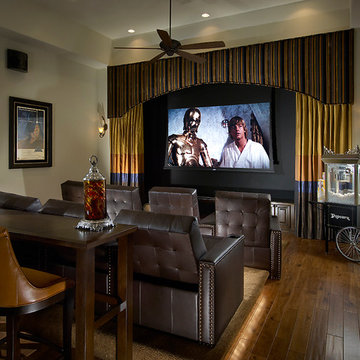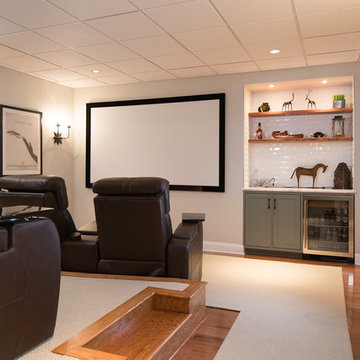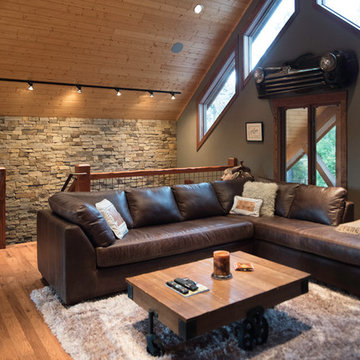Brown Home Theatre Design Photos with Medium Hardwood Floors
Refine by:
Budget
Sort by:Popular Today
141 - 160 of 400 photos
Item 1 of 3
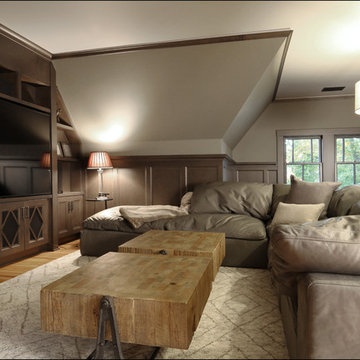
Irvington Attic Remodel - custom woodwork throughout by Pacific NW Cabinetry. Built in Media Cabinet
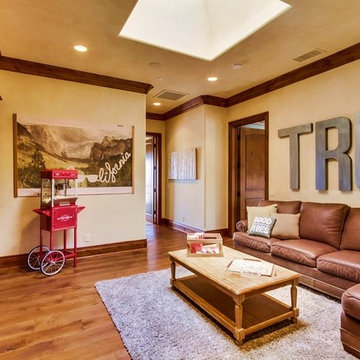
Mediterranean Style New Construction, Shay Realtors,
Scott M Grunst - Architect - Family Room
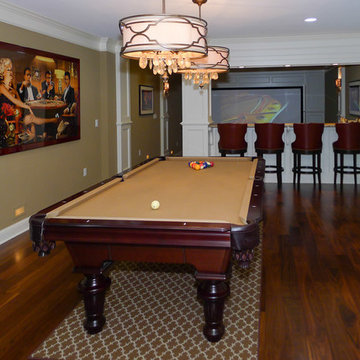
A Whole House Transformation – conceived as a remodel and addition, the final design iteration for this home is uniquely multifaceted. There were structural considerations and the overall floor plan design centered on maximizing the views. Additions to this home totaled over 1,200 square feet. What was once the master suite, on the second floor, is now a teenagers bedroom. The master suite was relocated to the first floor and is now overlooking the pool, pool house and patio with panoramic views of the backyard. The front entrance closet became the new entrance for the master suite, which includes a sprawling bathroom and boutique closet. Underneath this area is the new theater and billiard room located in the lower level. A new front entrance and roof gables were added for a seamless new exterior look on the right side of the house. The new functional home office, gourmet kitchen, wainscot dining room, and laundry on the main level were taken down to the studs. A new traditional style for the home was created with new cabinetry, trim and millwork, space planning and detail. The lower level was gutted and turned into an award winning showpiece with gym, full wet bar and kitchen, wine nook, family room and game room marrying the new addition with theater and billiard area. The entire exterior stucco was taken off the home and pool house replacing it with stone, stone pillars, shakes and board and batten. The small screen deck was torn off making for expansive 3 season living with a new covered stone grill area. The patio was expanded with a stone fireplace overlooking the entire backyard and pool area. Adding to the new design were landscape features with a new concrete driveway, stone address pier light, stamped concrete walkway to the newly created front covered porch and bead board ceiling, creating an amazing first impression.
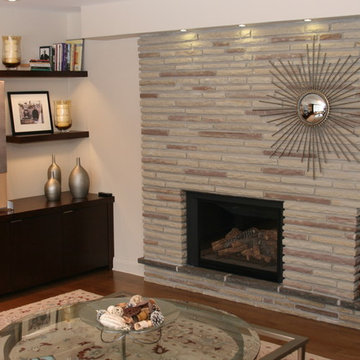
The fireplace hearth was removed and with a bit of masonry work and a new gas insert, this elevation now has a more contemporary look and no longer juts out into the room.
Photography by Pics Man
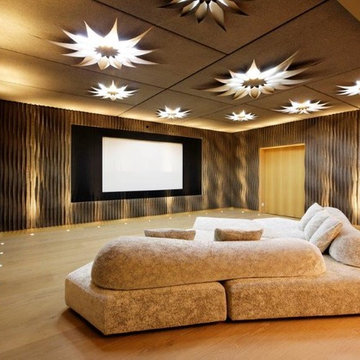
Klassiche Villa mit Pool, modernste Ausstattung mit Kühldecken, Wärmepumpe, Lüftungsanlage, KNX-EIB-Bussystem, Staubsaugeranlage.
Folgende Planungsarbeiten wurden von uns durchgeführt: Entwurf, Einreichplanung, Detailplanung, Haustechnikplanung.
Das Bauvorhaben wurde von uns als Teilgeneralunternehmer errichtet.
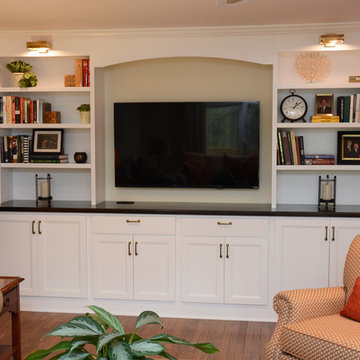
This great space offers media storage for cable boxes, DVD players, etc. and also provides a spot for books and makes for a great focal point in this family room.
Dan Krotz, Cabinet Discounters, Inc.
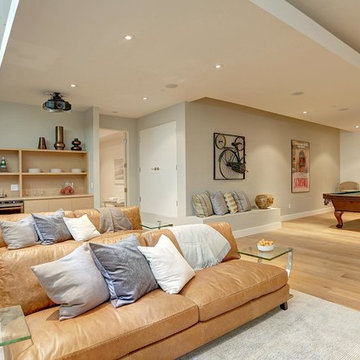
Architect: Nadav Rokach
Interior Design: Eliana Rokach
Contractor: Building Solutions and Design, Inc
Staging: Rachel Leigh Ward/ Meredit Baer
Brown Home Theatre Design Photos with Medium Hardwood Floors
8
