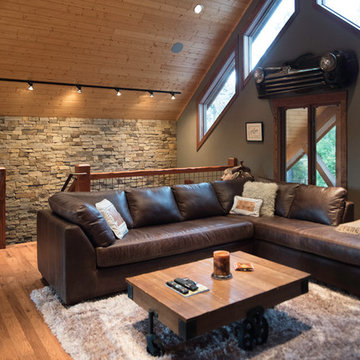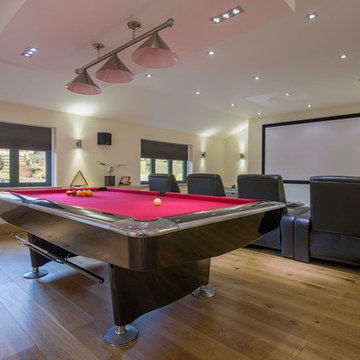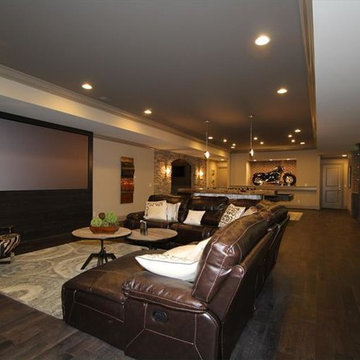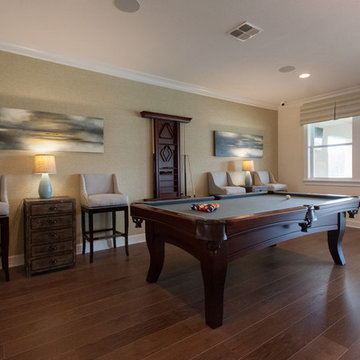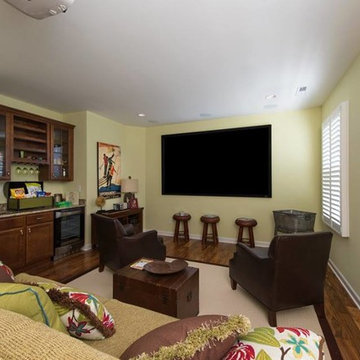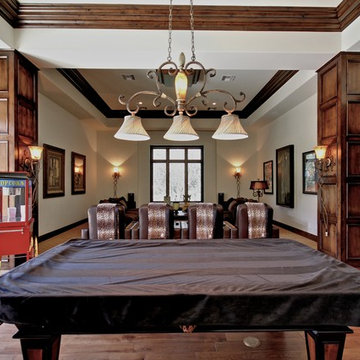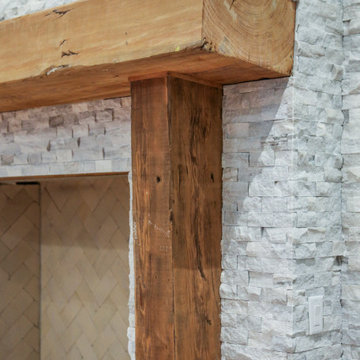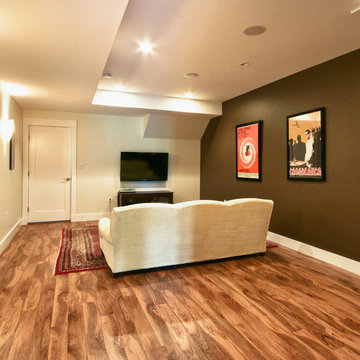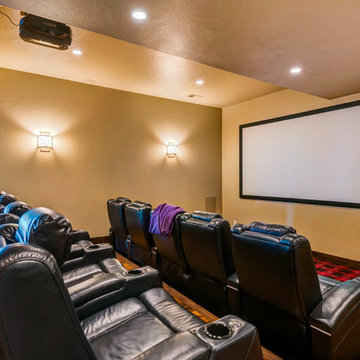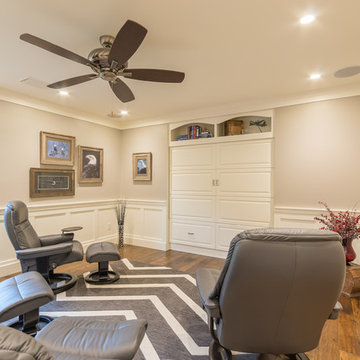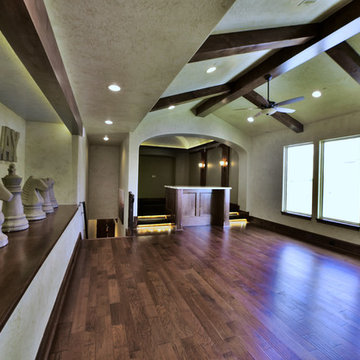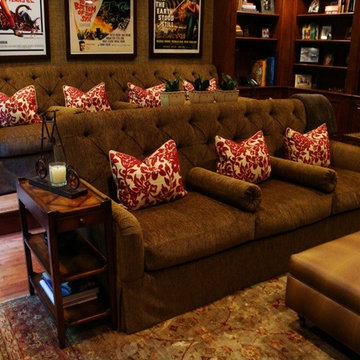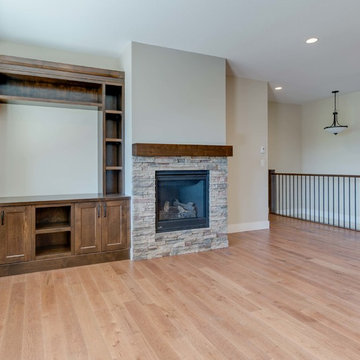Brown Home Theatre Design Photos with Medium Hardwood Floors
Refine by:
Budget
Sort by:Popular Today
161 - 180 of 401 photos
Item 1 of 3
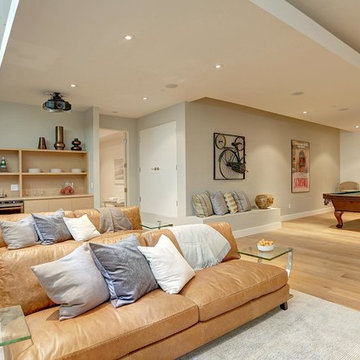
Architect: Nadav Rokach
Interior Design: Eliana Rokach
Contractor: Building Solutions and Design, Inc
Staging: Rachel Leigh Ward/ Meredit Baer
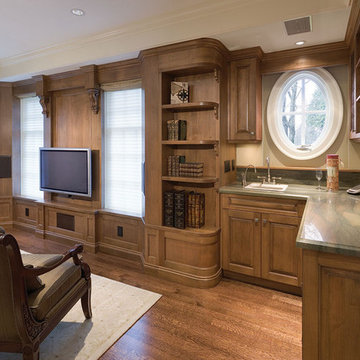
photo: B plus Studios
Christine Austin, BID for Redl Kitchen Studio
Sitting Room off Master Bedroom: All the windows have motorized black out blinds. Media is fed from a central stack in the hallway adjoining the sleeping room and the sitting room.
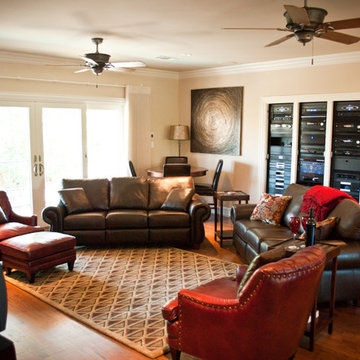
Three Audio and Video racks serve as the central hub for all of the Electronics in the house. Keeping all of the equipment in this location means that each room in the house remains uncluttered by electronics, while still allowing for a high end audio and video experience.
Photo Credit: Dustin Wright
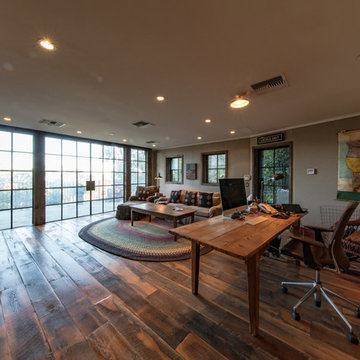
taking advantage of a steeply sloped site, this professional-quality home theater and listening room makes use of found space beneath the home’s existing foundation. concrete walls are covered with acoustic materials and a secret cabinet in the “library” houses A-V equipment, avoiding further reductions in already-low ceiling heights. the room is also used as a home office, and includes a subway tiled bathroom and shower with vintage plumbing and lighting fixtures | pacific palisades CA
photography | kurt jordan photography
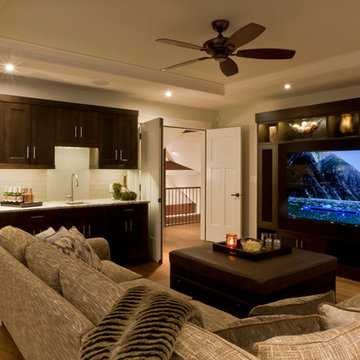
Interior Designer: The Interior Design Group
Contractor: HOMES BY KIMBERLY
Photos: SHERI JACKSON
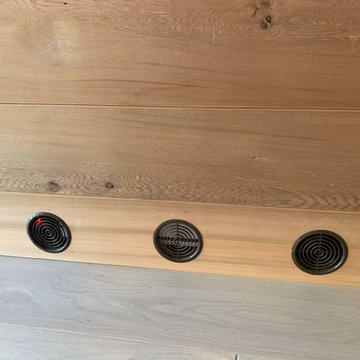
The Client's requirements for the newly converted Barn were to not damage the newly-fitted wood panelling, to sit the screen as tight to the wall as possible, whilst achieving the highest quality surround sound, given the room size and acoustic properties of the room. The budget was set at under £15,000.
We determined, that given the viewing distance and the fact that the front of the Barn was a full width set of sliding glass doors, we would recommend an 85 inch TV, rather than a Projector. This would be great for daytime viewing and actually much lower cost than a Projection system. We promptly sourced an end of line Samsung TV for just £3,000 for the Client, who was suitably impressed at the instant savings achieved!
Based on the requirement for surface mount speakers for the Dolby 5.1 Surround Sound System, we used Morel's flagship SP-3 satellite speakers for the most important front left, right and centre speaker positions and the mid-range SP-2's for the two rears.
We were asked to hide the Subwoofer if possible and were able to locate this under the stairs, using judicially spaced air holes for the sound to exit.
Finally we built a custom storage unit for the equipment on castors, so that it would also fit under the stairs. Using an Infra-red repeater, the equipment could still be controlled, either with the relevant standard remotes or our own custom iPad/iPhone 'iRemoteControl" App.
Finally the TV was re-calibrated for the best pictures settings and the sound optimised using the Audyssey Laboratories Surround Sound Calibration system.
Sources for the system are SkyQ, Neflix, AppleTV and Spotify/TIDAL music streaming via a Sonos Pre-Amplifier.
Brown Home Theatre Design Photos with Medium Hardwood Floors
9
