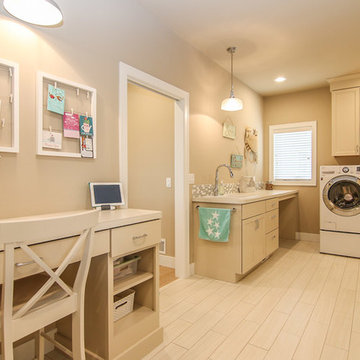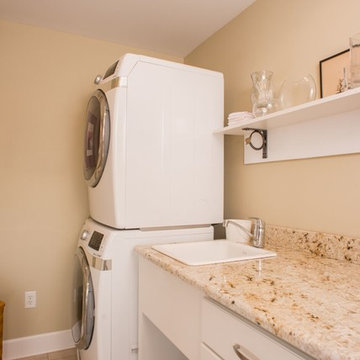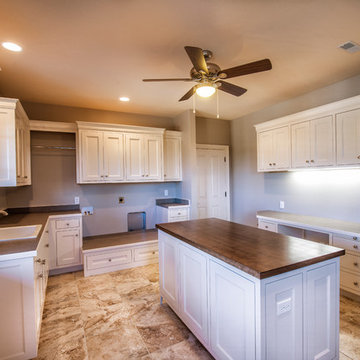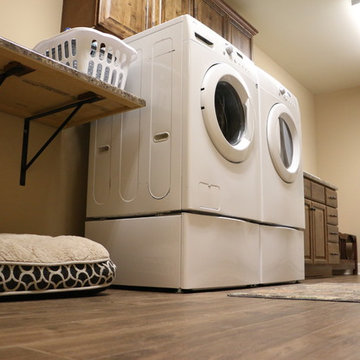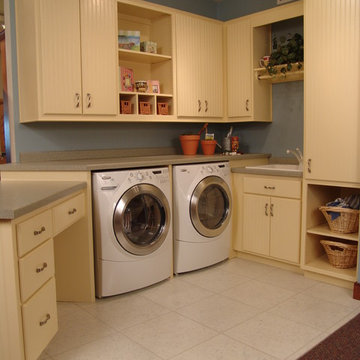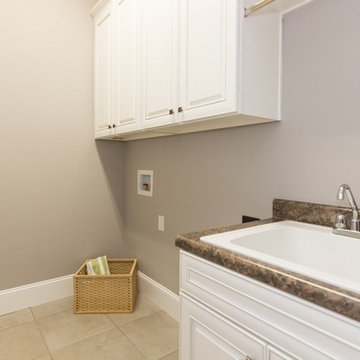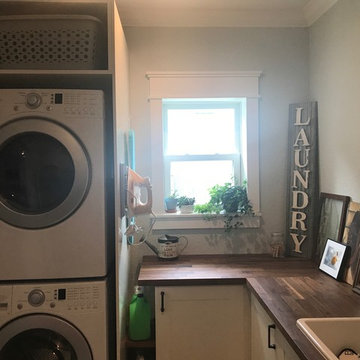Brown Laundry Room Design Ideas with a Drop-in Sink
Refine by:
Budget
Sort by:Popular Today
81 - 100 of 1,425 photos
Item 1 of 3
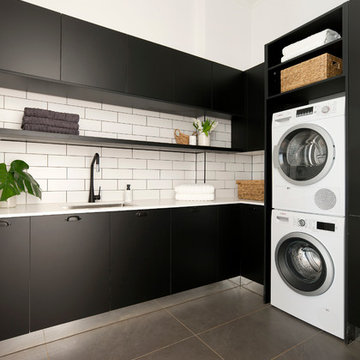
The classic black and white colour palette shines in this laundry space from The Block 2016 by Kim & Chris. Featuring Super Matt Black cabinetry, a matt black tap, open shelving and white subway tiles this is a laundry you want to spend time in!
Featuring:
Cavbinetry:: Super Matt Black
Benchtop: Ceasarstone Snow (20mm pencil edge)
Kickboards: Mirror
Lighting: LED Strip lighting
Bosch appliances
Accessories: Laundry Hamper (canvas basket), Pull out shelves in Base unit
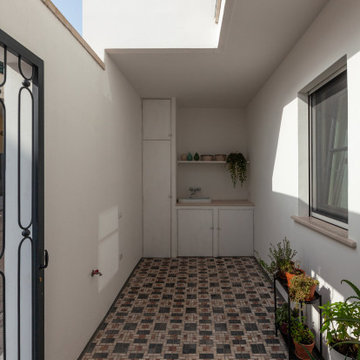
La zona cucina-sala da pranzo si affaccia invece sul cortile di servizio, adibito a zona lavanderia, a cui è possibile accedere anche dall’esterno.
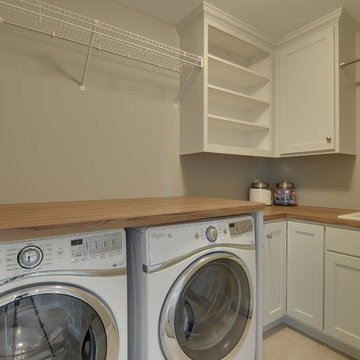
Side by side washer and dryer fit perfectly under the custom wood counter. White built-in cabinets match the kitchen.
Photography by Spacecrafting

Barbara Bircher, CKD designed this multipurpose laundry/mud room to include the homeowner’s cat. Pets are an important member of one’s household so making sure we consider their needs is an important factor. Barbara designed a base cabinet with an open space to the floor to house the litter box keeping it out of the way and easily accessible for cleaning. Moving the washer, dryer, and laundry sink to the opposite outside wall allowed the dryer to vent directly out the back and added much needed countertop space around the laundry sink. A tall coat cabinet was incorporated to store seasonal outerwear with a boot bench and coat cubby for daily use. A tall broom cabinet designated a place for mops, brooms and cleaning supplies. The decorative corbels, hutch toe accents and bead board continued the theme from the cozy kitchen. Crystal Cabinets, Berenson hardware, Formica countertops, Blanco sink, Delta faucet, Mannington vinyl floor, Asko washer and dryer are some of the products included in this laundry/ mud room remodel.
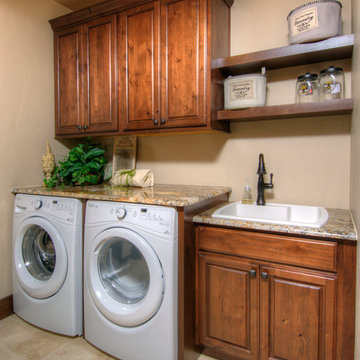
Kemper Alder Kemper Alder Henshaw Tundra
Paul Kohlman http://paulkohlman.com/
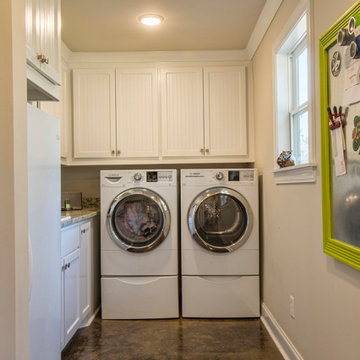
This is a cabin in the woods off the beaten path in rural Mississippi. It's owner has a refined, rustic style that appears throughout the home. The porches, many windows, great storage, open concept, tall ceilings, upscale finishes and comfortable yet stylish furnishings all contribute to the heightened livability of this space. It's just perfect for it's owner to get away from everything and relax in her own, custom tailored space.
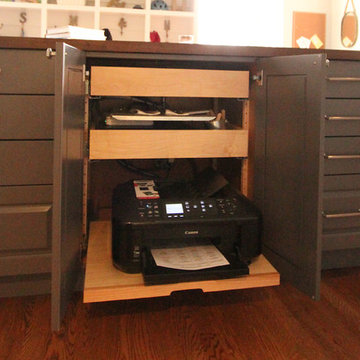
The family printer was hidden behind cabinet doors and placed on a rollout so the scanner/copier function could still be utilized. Two rollouts were placed above and keep extra paper and print cartridges nice and organized.

Playful Bubblicious tile acts as a backsplash in this simple, spacious laundry room. Photo: Matt Edington

Multi-Functional and beautiful Laundry/Mudroom. Laundry folding space above the washer/drier with pull out storage in between. Storage for cleaning and other items above the washer/drier.
Brown Laundry Room Design Ideas with a Drop-in Sink
5
