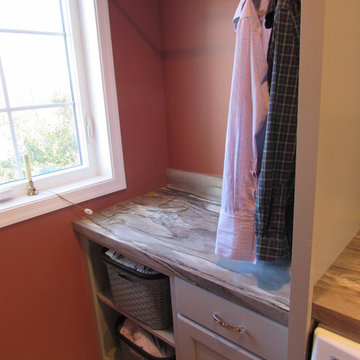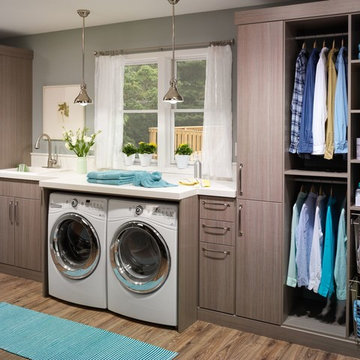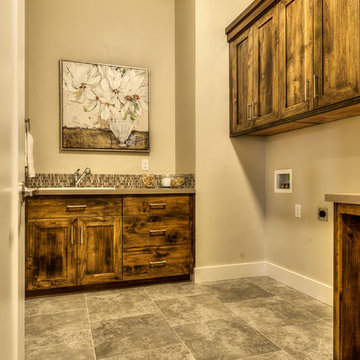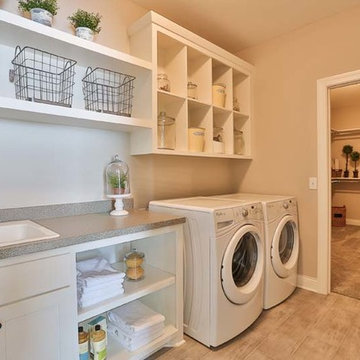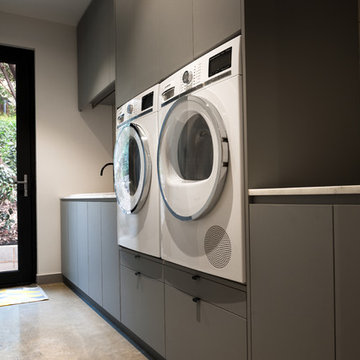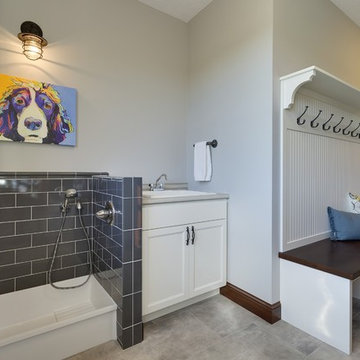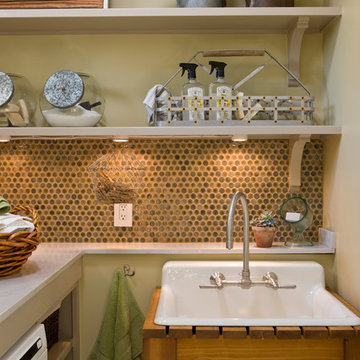Brown Laundry Room Design Ideas with a Drop-in Sink
Refine by:
Budget
Sort by:Popular Today
101 - 120 of 1,425 photos
Item 1 of 3

Sage green beadboard with a ledge molding designed with a place for hooks to hang clothing is decorative as well as functional. Cabinetry is also Sage Green and the design includes space for folding and a sewing desk. The floor tile is ceramic in a terra cotta style.
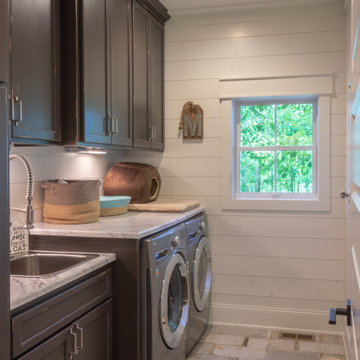
Clamshell Lake Farmhouse - Crosslake, MN - Dan J. Heid Planning & Design LLC - Designer of Unique Homes & Creative Structures
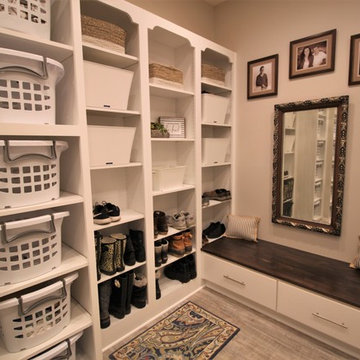
This newly constructed home in Jackson's Grant is stunning, but this client wanted to change an under-utilized space to create what we are calling "home central". We designed and added a much larger laundry room / mudroom combo room with storage galore, sewing and ironing stations, a stunning library, and an adjacent pocket office with the perfect space for keeping this family in order with style! Don't let our name fool you, we design and sell cabinetry for every room! Featuring Bertch cabinetry.
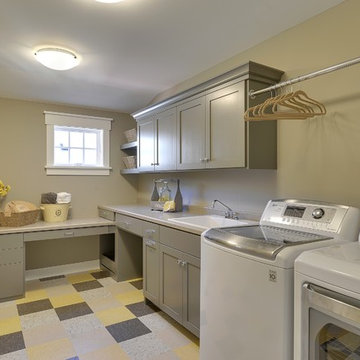
Professionally Staged by Ambience at Home
http://ambiance-athome.com/
Professionally Photographed by SpaceCrafting
http://spacecrafting.com

This laundry room elevates the space from a functional workroom to a domestic destination.

Tucked between the Main House and the Guest Addition is the new Laundry Room. The travertine floor tile continues from the original Kitchen into the Laundry Room.
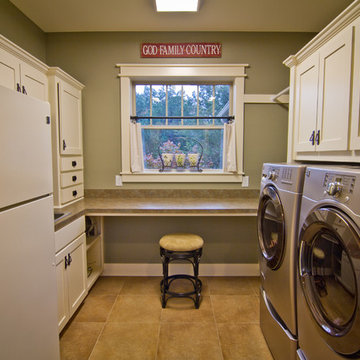
We had to pack a lot of function into this Laundry Room. The client had an existing refrigerator/freezer that they wanted to incorporate into the new house. They also requested a utility sink. Mrs. Page wanted enough counterspace where she could both sew and be able to fold clothes. The large window in front of the work space provides the owner with beautiful views to their property while she works. I added a clothes rod so that she would be able to air dry some items. I framed out with cabinetry the front loading washing machine and clothes dryer. I provided open shelving in the dead corners. Off camera is a door leading to the Kitchen (left) and to the Garage (right). Behind is another window of equal size. Between the two they provide ample natural light, views to the beautiful outdoors as well as a cross breeze when opened during nice weather.
Brown Laundry Room Design Ideas with a Drop-in Sink
6

