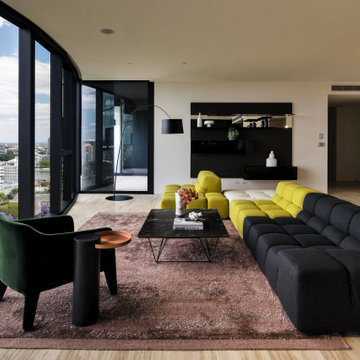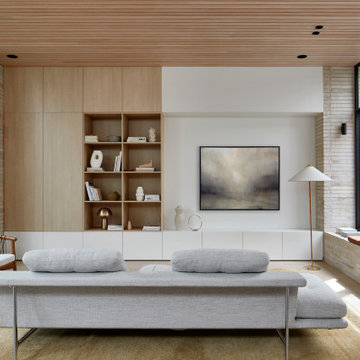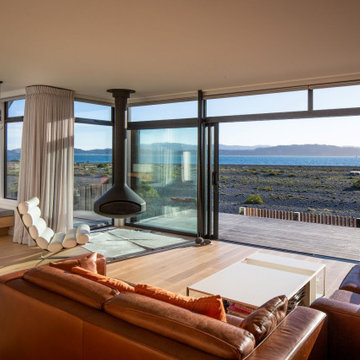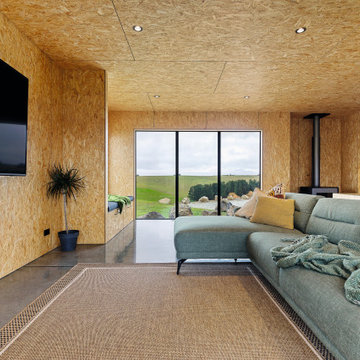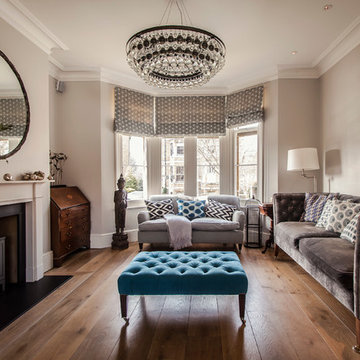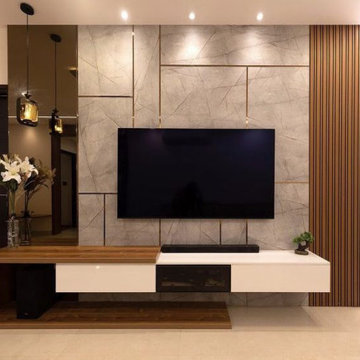Brown Living Room Design Photos
Sort by:Popular Today
21 - 40 of 467,137 photos
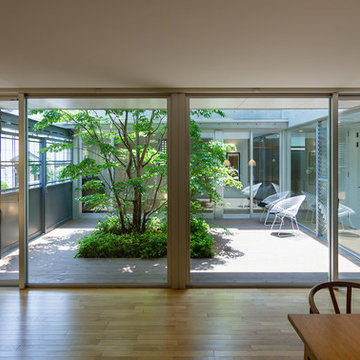
村田淳建築研究室/リビングから中庭を見ています。コの字型に空間がつながる様子がよく分かります。
床から天井までの大きなガラス窓としていることで、室内と庭がひとつながりに連続します。
ガラスは全てペアガラス。きちんと軒を設けていますので、夏はきびしい日射しを遮り、冬は陽が差し込みます。

Au sein d'une belle maison de l'architecte Prunetti des années 50 de la ville de Dax, conception d'un espace bibliothèque.
Le projet consiste à révéler le potentiel de cet espace sous-exploité en lui attribuant à la fois une fonction définie ainsi qu'un panel de sensations.
La conception de cette pièce permet d'allier le confort lors de sessions reposantes de lectures à l'aventure et au voyage à travers la décoration choisie et les matériaux bruts utilisés.
Certains éléments architecturaux au style plus classique sont également réutilisés afin de préserver les codes généraux de la maison dans laquelle cet espace s'intègre.
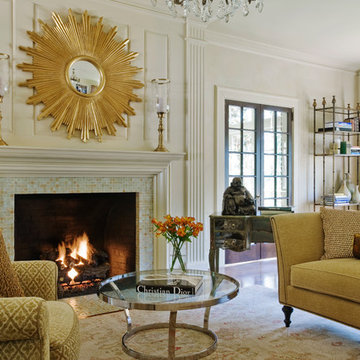
Silk draperies and Roman shades set off this living room’s windows, set in a palette of gold, copper and neutrals. The room features a 1940s French mirrored desk, traditional upholstery, a mid-century cocktail table, metal étagère, Oushak rug and gold sunburst mirror over the fireplace, accented by brass hurricanes and surrounded by glass tile.
Cream wood paneling, French doors and an antique French brass and crystal chandelier circa the 1880s accent the dark walnut stained flooring.

This wood ceiling needed something to tone down the grain in the planks. We were able to create a wash that did exactly that.
The floors (reclaimed red oak from a pre-Civil War barn) needed to have their different colors highlighted, not homogenized. Instead of staining the floor, we used a tung oil and beeswax finish that was hand buffed.
Our clients wanted to have reclaimed wood beams in their ceiling, but could not use true old beams as they would not be sturdy enough to support the roof. We took their fresh- cut fir beams and used synthetic plasters, paints, and glazes to give them an authentic aged look.
Taken by Alise O'Brien (aliseobrienphotography.com)
Interior Designer: Emily Castle (emilycastle.com)

Around the fireplace the existing slate tiles were matched and brought full height to simplify and strengthen the overall fireplace design, and a seven-foot live-edged log of Sycamore was milled, polished and mounted on the slate to create a stunning fireplace mantle and help frame the new art niche created above.
searanchimages.com
Brown Living Room Design Photos
2
