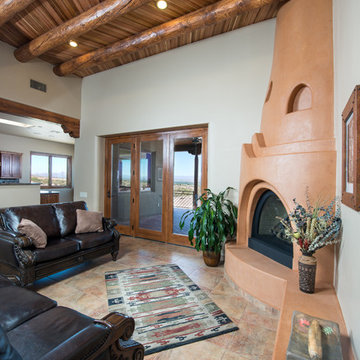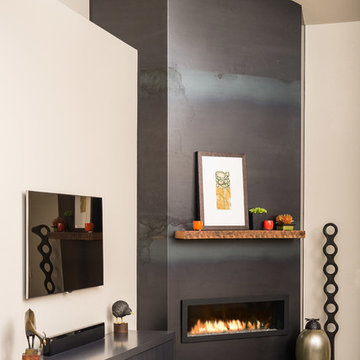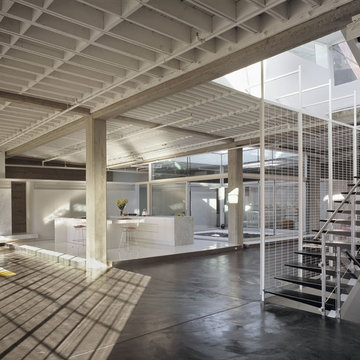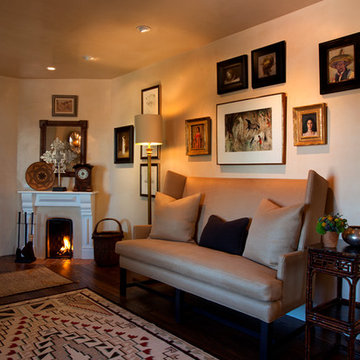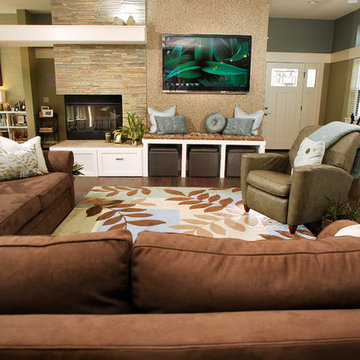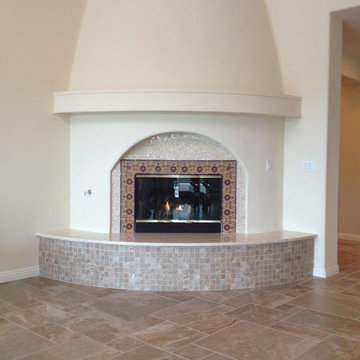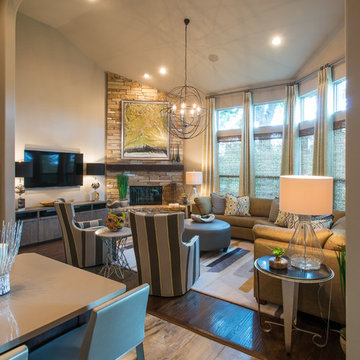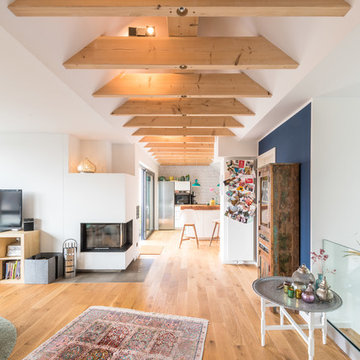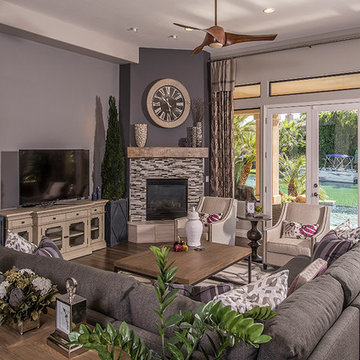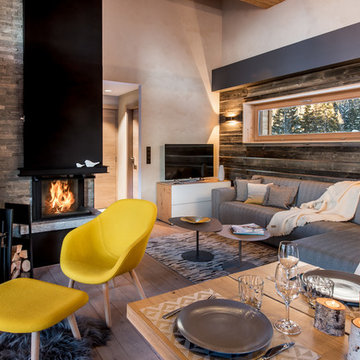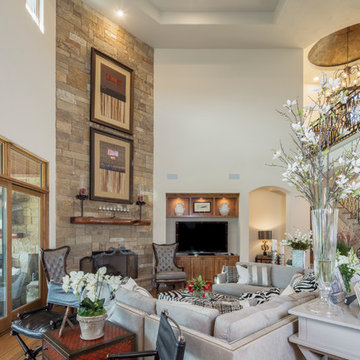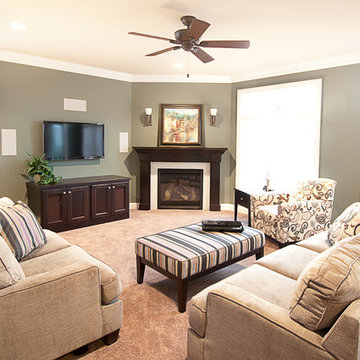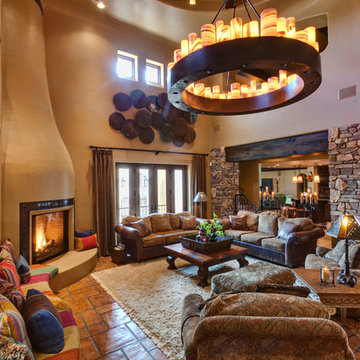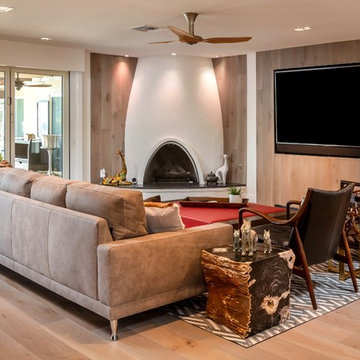Brown Living Room Design Photos with a Corner Fireplace
Refine by:
Budget
Sort by:Popular Today
61 - 80 of 3,227 photos
Item 1 of 3

Our Carmel design-build studio was tasked with organizing our client’s basement and main floor to improve functionality and create spaces for entertaining.
In the basement, the goal was to include a simple dry bar, theater area, mingling or lounge area, playroom, and gym space with the vibe of a swanky lounge with a moody color scheme. In the large theater area, a U-shaped sectional with a sofa table and bar stools with a deep blue, gold, white, and wood theme create a sophisticated appeal. The addition of a perpendicular wall for the new bar created a nook for a long banquette. With a couple of elegant cocktail tables and chairs, it demarcates the lounge area. Sliding metal doors, chunky picture ledges, architectural accent walls, and artsy wall sconces add a pop of fun.
On the main floor, a unique feature fireplace creates architectural interest. The traditional painted surround was removed, and dark large format tile was added to the entire chase, as well as rustic iron brackets and wood mantel. The moldings behind the TV console create a dramatic dimensional feature, and a built-in bench along the back window adds extra seating and offers storage space to tuck away the toys. In the office, a beautiful feature wall was installed to balance the built-ins on the other side. The powder room also received a fun facelift, giving it character and glitz.
---
Project completed by Wendy Langston's Everything Home interior design firm, which serves Carmel, Zionsville, Fishers, Westfield, Noblesville, and Indianapolis.
For more about Everything Home, see here: https://everythinghomedesigns.com/
To learn more about this project, see here:
https://everythinghomedesigns.com/portfolio/carmel-indiana-posh-home-remodel
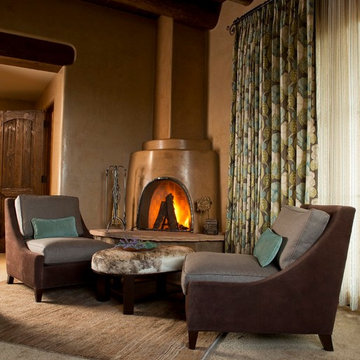
Chair body upholstered in rough-out suede. Complementary linen seat and back cushions. Ottoman upholstered in hair-on-hide. Custom drapes bring in a pop of turquoise and provide warmth to the room.
Photographed by Kate Russell

Гостиная кантри. Вид на кухню. Диван из натуральной кожи, Home Concept, столик, Ralph Lauren Home, синий буфет, букет.
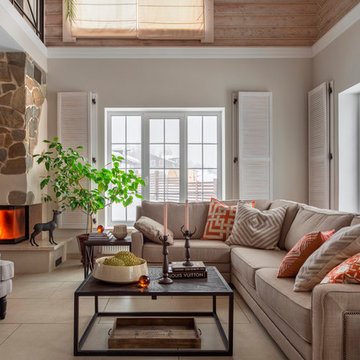
Загородный дом в стиле шале в поселке Лама Вилладж. Проектирование: Станислав Тихонов, Антон Костюкович. Фото: Антон Лихтарович 2017 г.
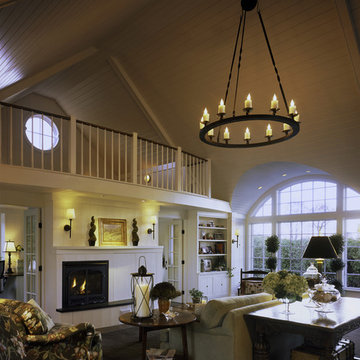
To view other design projects by TruexCullins Architecture + Interior Design visit www.truexcullins.com
Photographer: Jim Westphalen
Brown Living Room Design Photos with a Corner Fireplace
4
