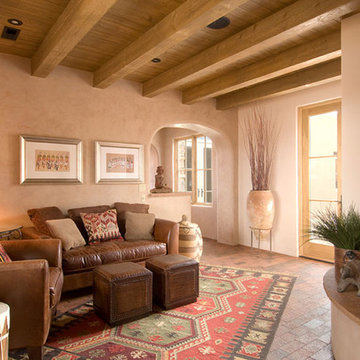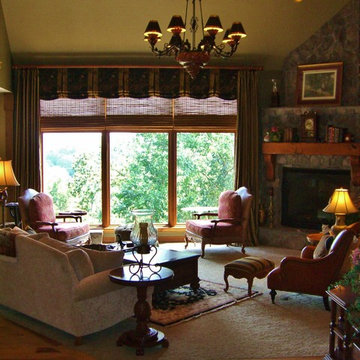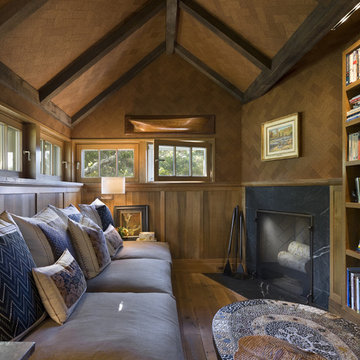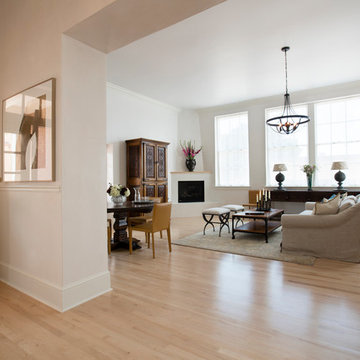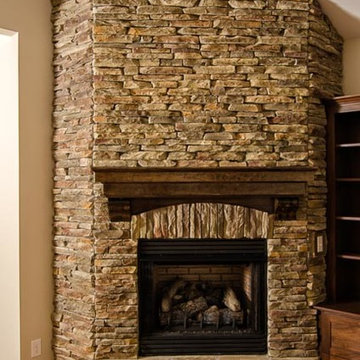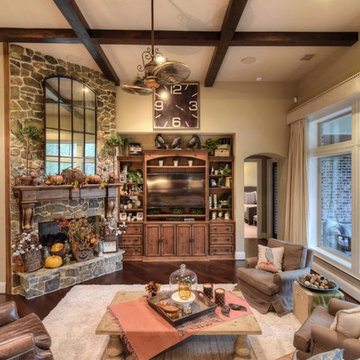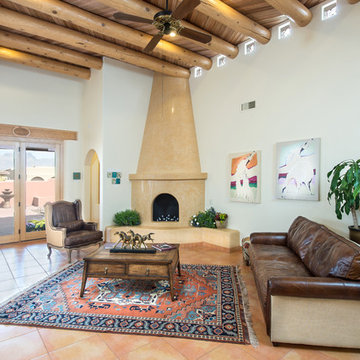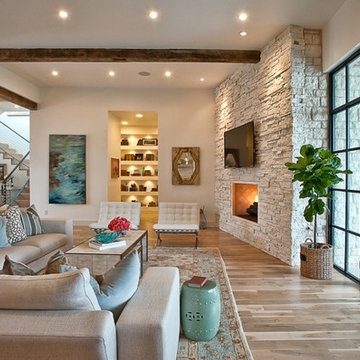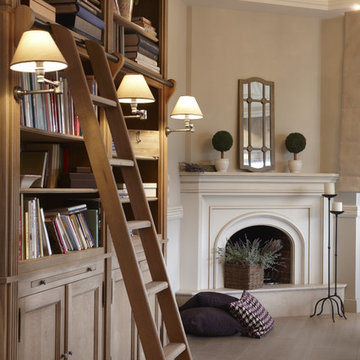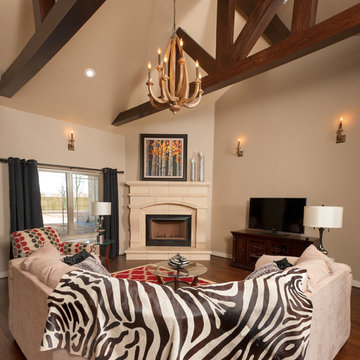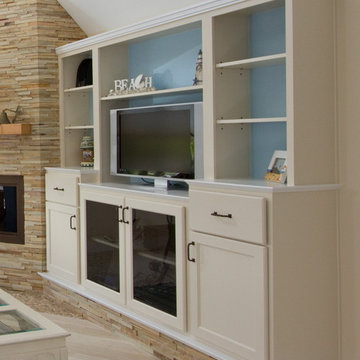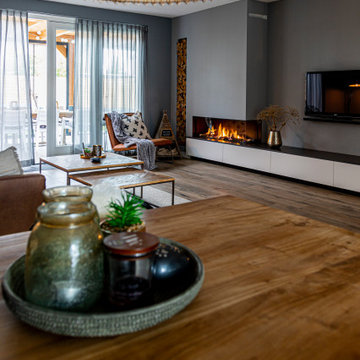Brown Living Room Design Photos with a Corner Fireplace
Refine by:
Budget
Sort by:Popular Today
81 - 100 of 3,227 photos
Item 1 of 3
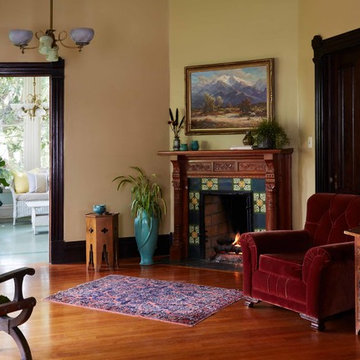
Dunn-Edwards Paints paint colors -
Walls: With the Grain DET668
Trim: Black Walnut DE6063
Jeremy Samuelson Photography | www.jeremysamuelson.com
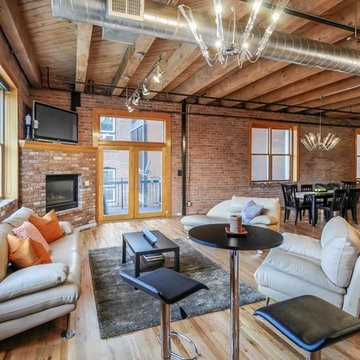
A large space is transformed with design with a pop of color. The open floor plan welcomes individual spaces without losing site of design.
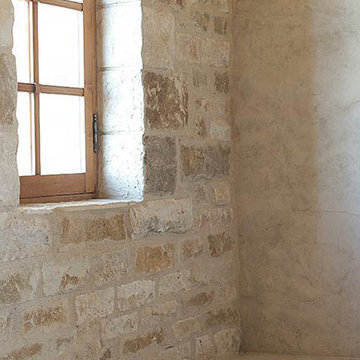
Wall Cladding Stone by 'Ancient Surfaces'
Product: Antique 'Mesa' Wall Cladding Stone
Contacts: (212) 461-0245
Email: Sales@ancientsurfaces.com
Website: www.AncientSurfaces.com
The Antique Reclaimed 'Mesa' Limestone Wall Cladding selection is unique in its blend and authenticity, rare in it's hardness and beauty.
Draping your inside and outside walls with the 'Mesa' Stone, gives you a feel of timelessness allowing you to travel back in time into the untouched North Mediterranean domains of fallen Empires and ancient bustling coastal trading villages, where a mercantile class have built some of the most luxurious estates out of the breath taking local stone blocks all along the shoreline of Southern Europe.
This exclusive 'Ancient Surfaces' stone wall cladding blend might just be the missing link needed to transform your home from a logging space to your dream space...
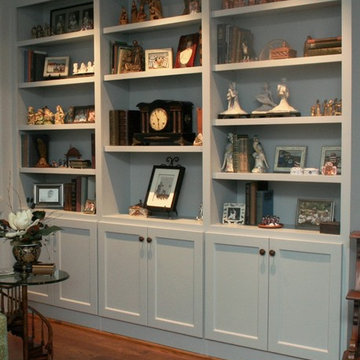
In the original layout of the house, this was the living room. After the remodel, the homeowners use this space as the music room and the library. Updates include closing off the window into the kitchen, changing the facade of the fireplace, and adding a built-in bookcase.
We only design homes that brilliantly reflect the unadorned beauty of everyday living.
For more information about this project please contact Allen Griffin, President of Viewpoint Designs, at 281-501-0724 or email him at aviewpointdesigns@gmail.com
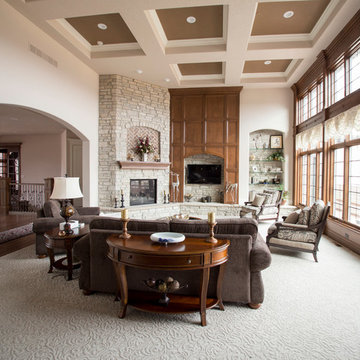
This expansive Great Room opens off of the front foyer and leads into either the Formal Dining Room or Kitchen. Bathed in light through the full height windows this ample room features a stone fireplace with raised hearth and recessed TV nook clad with matching stone. The TV wall is emphasized with stunning full height wood trim and crown molding.
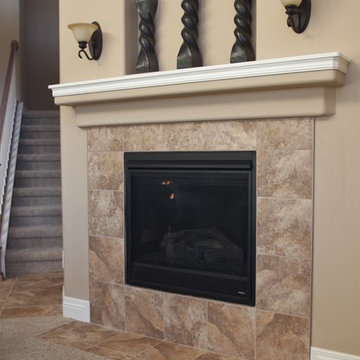
Carpet and memory foam blended pad provide a comfortable space in this living room. The ceramic tile entry way and hall provide an upscale look and lower maintenance in the high traffic areas. The tiled fireplace surround and custom tile medallion offer simple, yet elegant upgrade features.
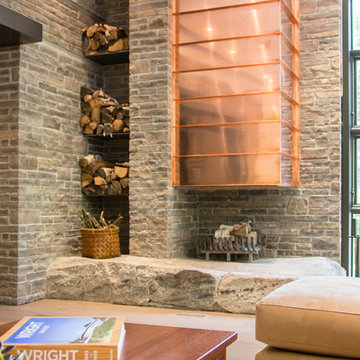
DAVID'S HOUSE - 3800 sq ft - Ontario, Canada
The fireplace was inspired by nights spent around the campfire on the bedrock that surround David’s cottage in French River. David was motivated to recreate this experience in his suburban home. Taking design inspiration from Frank Lloyd Wright’s ‘Falling Water’ fireplace, David selected a rock from a quarry in French River and shipped it to his lot. With the help of a crane and a group of hard working construction workers, the rock was placed inside the house during the framing stage. The rock is the hearth of the fireplace. Complete with a copper clad chimney and a grate for firewood, David can now roast marshmallows with his daughters in the comforts of their modern home.
Brown Living Room Design Photos with a Corner Fireplace
5
