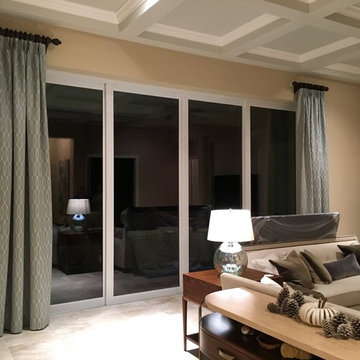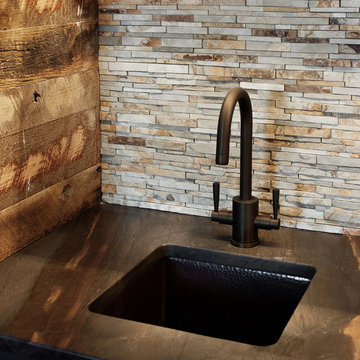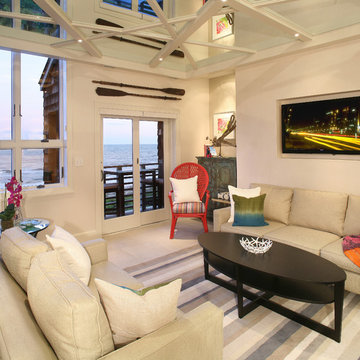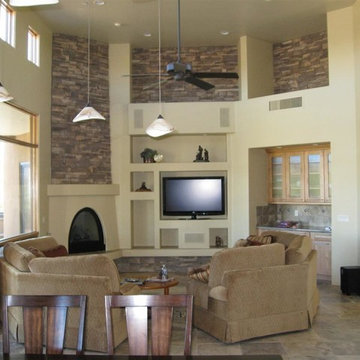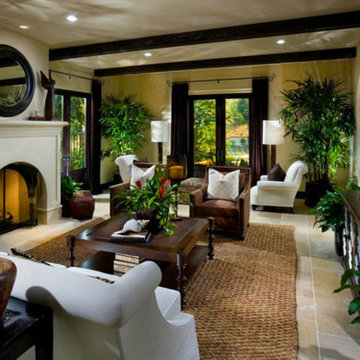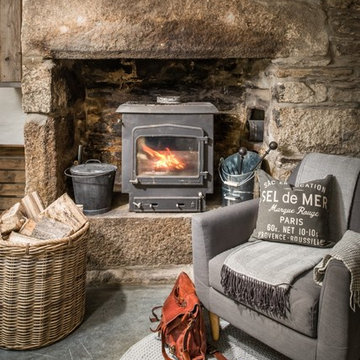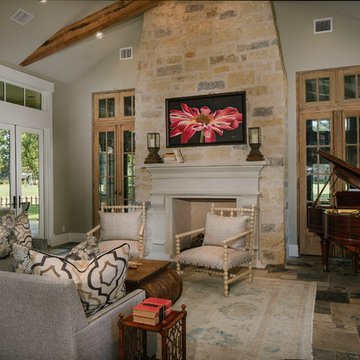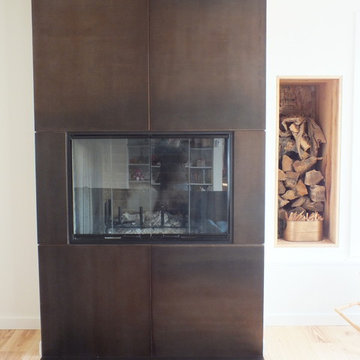Brown Living Room Design Photos with Slate Floors
Refine by:
Budget
Sort by:Popular Today
41 - 60 of 378 photos
Item 1 of 3
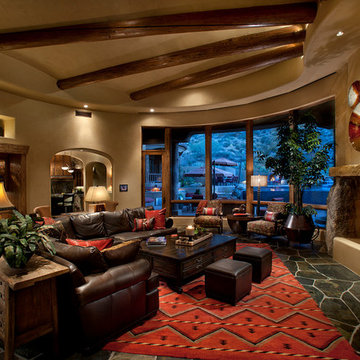
Design by Tom Mooney at Mooney Design Group, Inc. For more designs visit MooneyDesignGroup.com
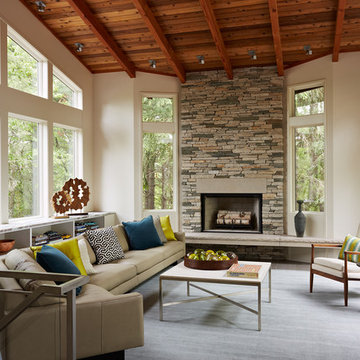
Architecture & Interior Design: David Heide Design Studio -- Photos: Susan Gilmore Photography
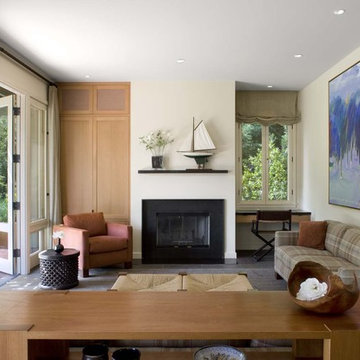
Living room end of Great Room in Guest House. Cathy Schwabe, AIA. Designed while at EHDD Architects. Photograph by David Wakely
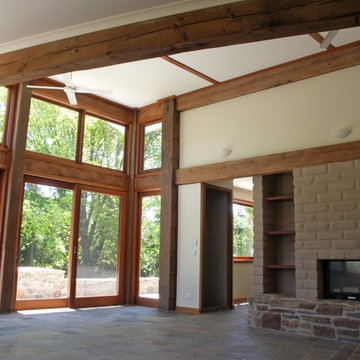
Architect’s notes:
New house on historic grazing property.
“Quiet” architecture.
A blend of natural and modern materials.
Special features:
Recycled timber beams
Internal mud brick and stone
Wood fired hydronic heating
Solar hot water
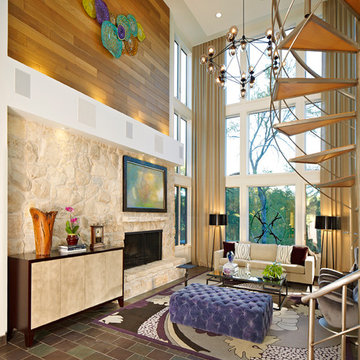
Euro Design Build is the premier design and home remodeling company servicing Dallas and the greater Dallas region. We specialize in kitchen remodeling, bathroom remodeling, interior remodeling, home additions, custom cabinetry, exterior remodeling, and many other services. We are also Hunter Douglas and Wellborn Cabinet dealers.
Ken Vaughan
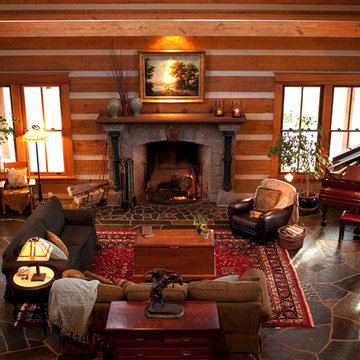
A spacious living area features a stone fireplace, slate floors, and a open cathedral ceiling.
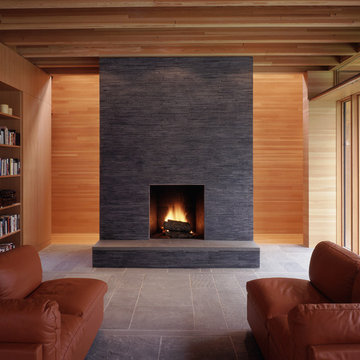
Type-Variant is an award winning home from multi-award winning Minneapolis architect Vincent James, built by Yerigan Construction around 1996. The popular assumption is that it is a shipping container home, but it is actually wood-framed, copper clad volumes, all varying in size, proportion, and natural light. This house includes interior and exterior stairs, ramps, and bridges for travel throughout.
Check out its book on Amazon: Type/Variant House: Vincent James
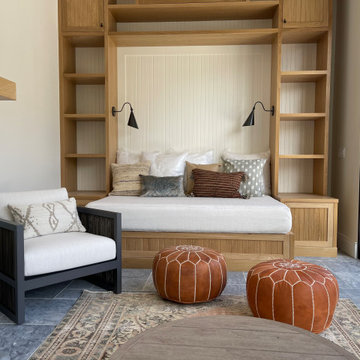
Two car garage converted to a 900 SQFT Pool house and art studio. Custom pool and spa with adjacent BBQ, 5 ancient olive trees relocated from NorCal, hardscape design and build, outdoor dining area, and new driveway.
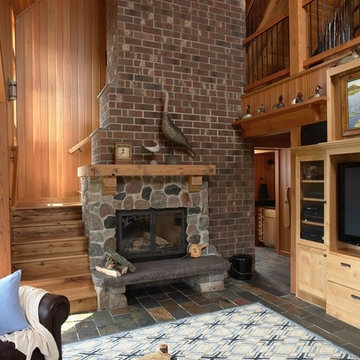
This northern Minnesota hunting lodge incorporates both rustic and modern sensibilities, along with elements of vernacular rural architecture, in its design.
Photos by Susan Gilmore
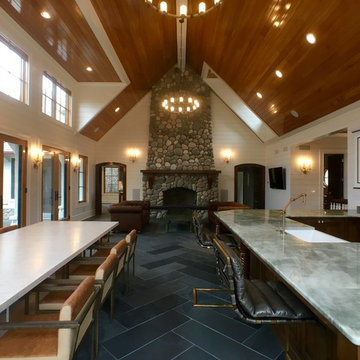
LOWELL CUSTOM HOMES http://lowellcustomhomes.com - Great Room designed for entertaining the team! Open plan includes kitchen, dining and lounge seating in front of fireplace with views to the platform tennis courts ARCHED POCKET DOORS, FLOOR-TO-CEILING STONE FIREPLACE, 12 x 36 Slate floor tile laid on Herringbone Pattern.
Brown Living Room Design Photos with Slate Floors
3

