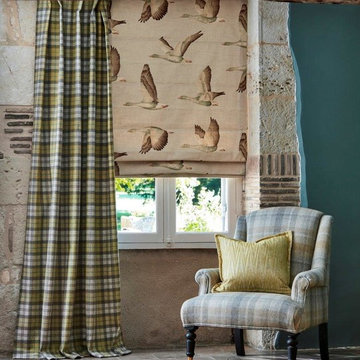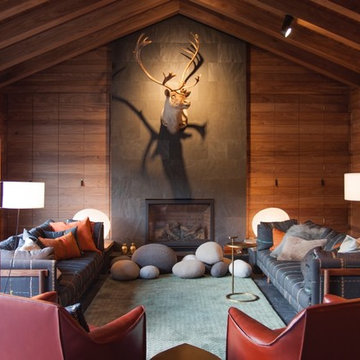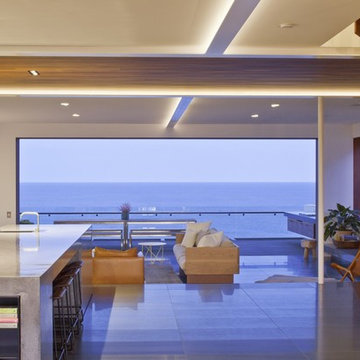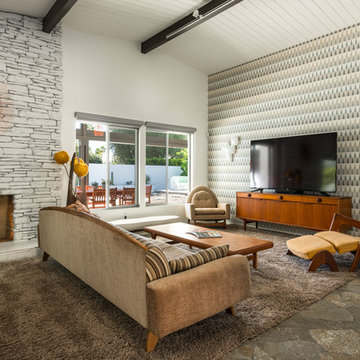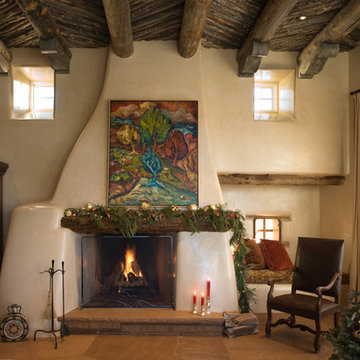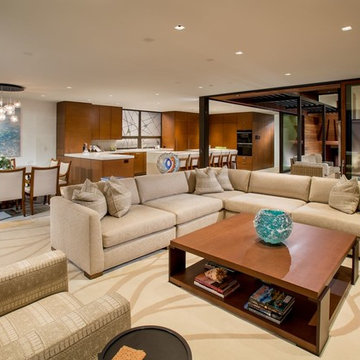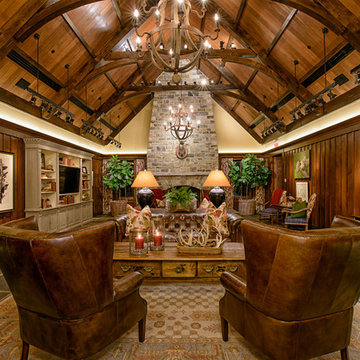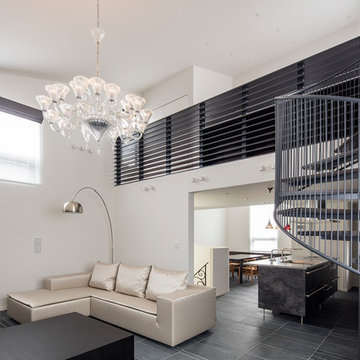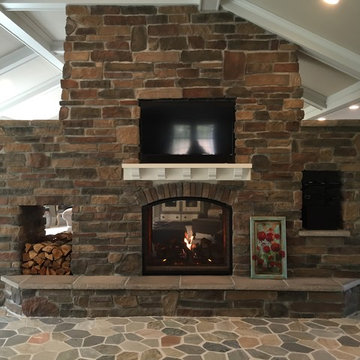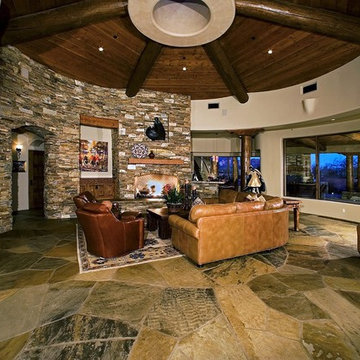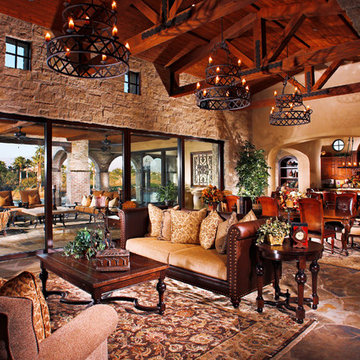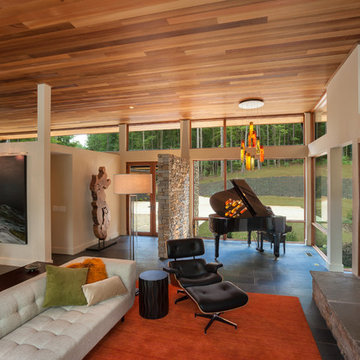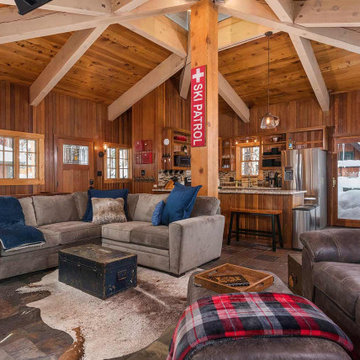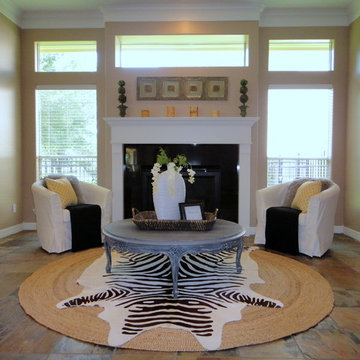Brown Living Room Design Photos with Slate Floors
Refine by:
Budget
Sort by:Popular Today
121 - 140 of 378 photos
Item 1 of 3
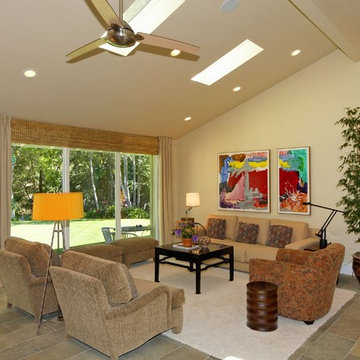
Raising the ceilings of the original home opens up the space, the addition of skylights allows natural light to brighten a previously dark space and an added bonus of star gazing in the evenings. The home sits on a large private lot with a creek in the back yard. The use of the natural slate flooring brings the beautiful natural environment inside and allows for a heavy traffic flow.
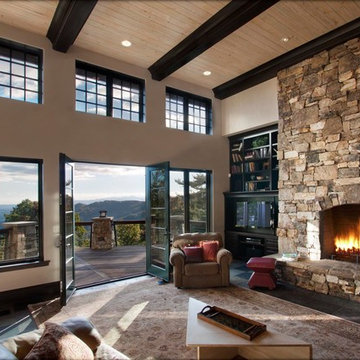
The opportunities for expanse glass, yet maintaining some idea of traditional window feel was a fun balance on this project.
Photos by Jay Weiland
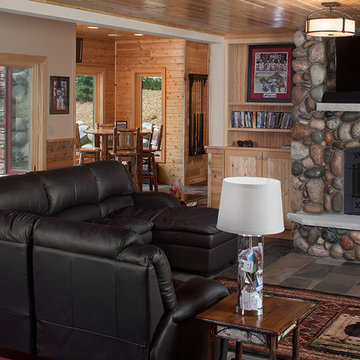
A rustic approach to the shaker style, the exterior of the Dandridge home combines cedar shakes, logs, stonework, and metal roofing. This beautifully proportioned design is simultaneously inviting and rich in appearance.
The main level of the home flows naturally from the foyer through to the open living room. Surrounded by windows, the spacious combined kitchen and dining area provides easy access to a wrap-around deck. The master bedroom suite is also located on the main level, offering a luxurious bathroom and walk-in closet, as well as a private den and deck.
The upper level features two full bed and bath suites, a loft area, and a bunkroom, giving homeowners ample space for kids and guests. An additional guest suite is located on the lower level. This, along with an exercise room, dual kitchenettes, billiards, and a family entertainment center, all walk out to more outdoor living space and the home’s backyard.
Photographer: William Hebert
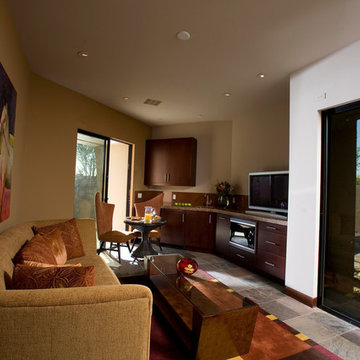
The guest house living room has a full kitchenette with an under counter microwave, sink, under counter washer dryer. The sleeper sofa provides additional room for guests. We used large slate tiles on the floor, mahogany baseboards, large sliding glass doors, and private patio spaces off each room.

The great room of the home draws focus not only for it's exceptional views but also it dramatic fireplace. The heather is made from polished concrete as are the panels that brace the rock fireplace.
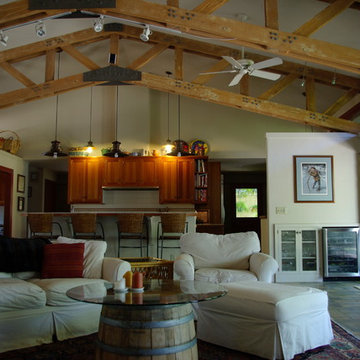
Rammed earth walls, concrete lintels, reclaimed wood trusses, slate floors, custom doors and cabinets by Rick Badgley.
Martha Widman photography
Brown Living Room Design Photos with Slate Floors
7
