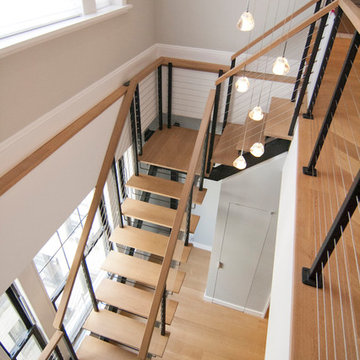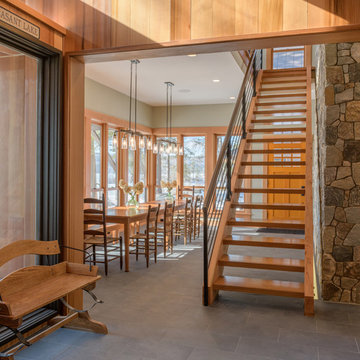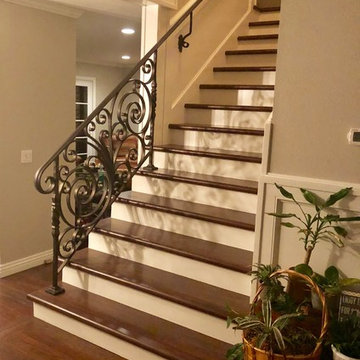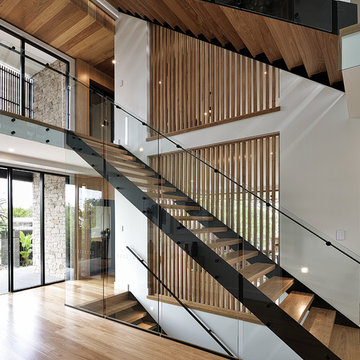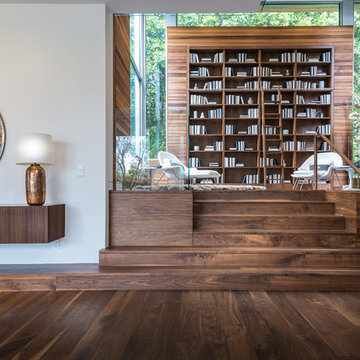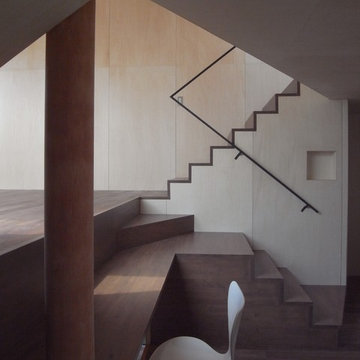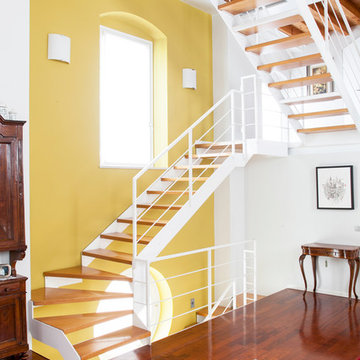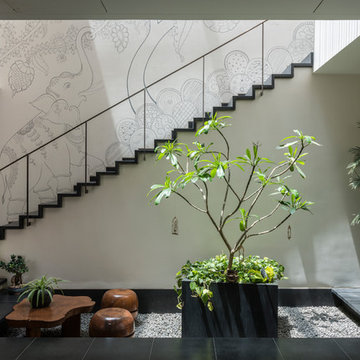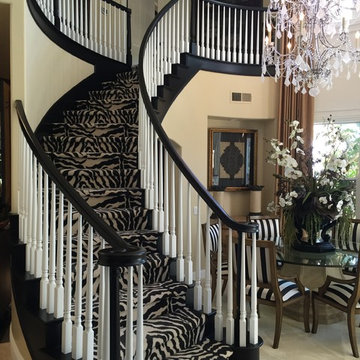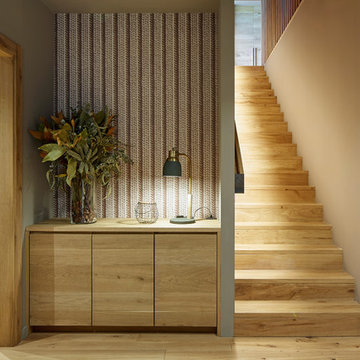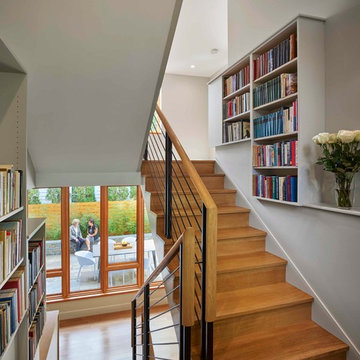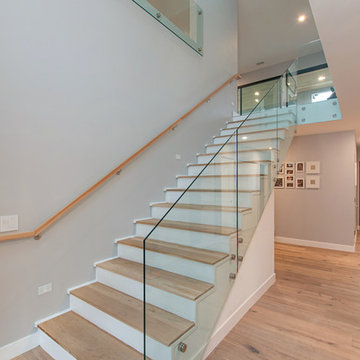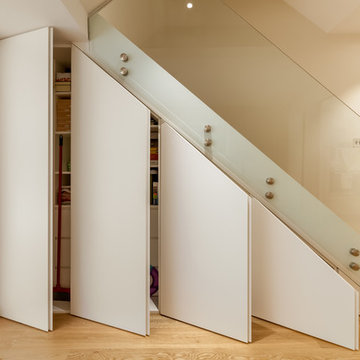Brown Staircase Design Ideas
Refine by:
Budget
Sort by:Popular Today
41 - 60 of 165,854 photos
Item 1 of 2
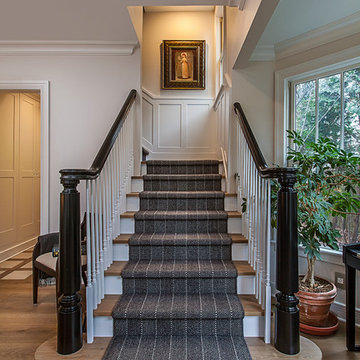
Sharon Kory Interiors
Location: Birmingham, MI, USA
This was a complete re-design of the spaces in the home to create better flow. The craft room now sits where the kitchen was and the library is now the kitchen. We added loads of storage for a busy family with 4 children. We used Sunbrella fabrics on the seating, quartzite in the kitchen and European hand scraped floors for easy use and maintenance.
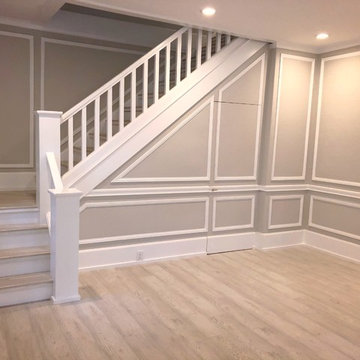
30 Years of Construction Experience in the Bay Area | Best of Houzz!
We are a passionate, family owned/operated local business in the Bay Area, California. At Lavan Construction, we create a fresh and fit environment with over 30 years of experience in building and construction in both domestic and international markets. We have a unique blend of leadership combining expertise in construction contracting and management experience from Fortune 500 companies. We commit to deliver you a world class experience within your budget and timeline while maintaining trust and transparency. At Lavan Construction, we believe relationships are the main component of any successful business and we stand by our motto: “Trust is the foundation we build on.”
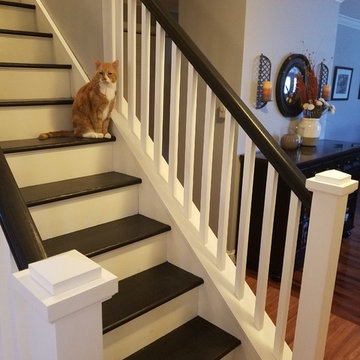
In this home, we took a partially closed, carpeted stairwell with posts and railings from 1981, and opened the space up, adding new railing, posts and balusters on both sides of the stairs. By opening the wall to the living room, the space feels more open, has more light traveling through and the new railing has brought the home up to date.
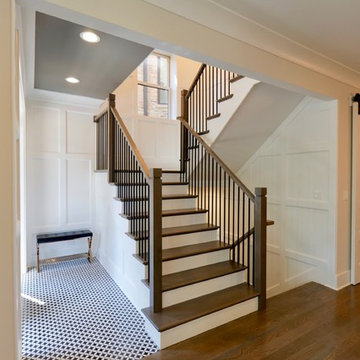
Converted a tired two-flat into a transitional single family home. The very narrow staircase was converted to an ample, bright u-shape staircase, the first floor and basement were opened for better flow, the existing second floor bedrooms were reconfigured and the existing second floor kitchen was converted to a master bath. A new detached garage was added in the back of the property.
Architecture and photography by Omar Gutiérrez, Architect
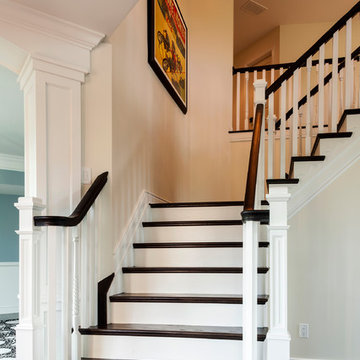
As you enter the front door of the Link’s home today, the sweeping open staircase to the second floor catches your eye. It was upgraded with elegantly detailed balusters and refinished oak stairway treads that match the new dark wood flooring throughout the home.
Brown Staircase Design Ideas
3
