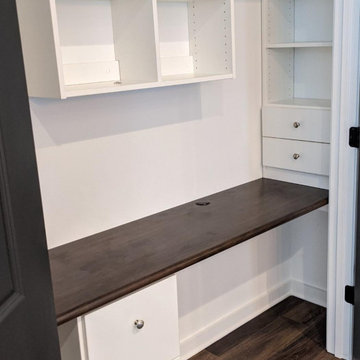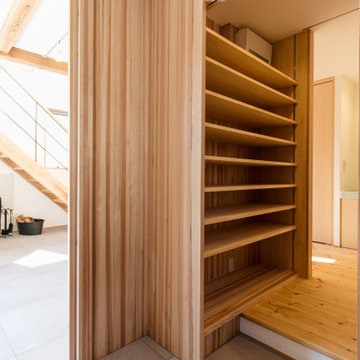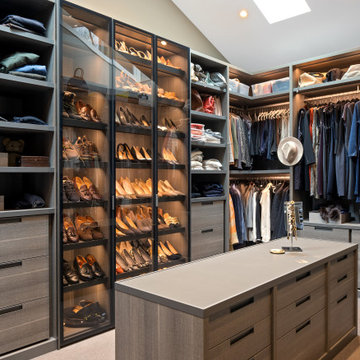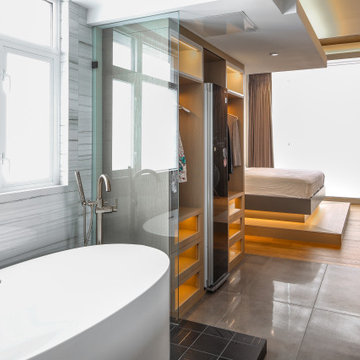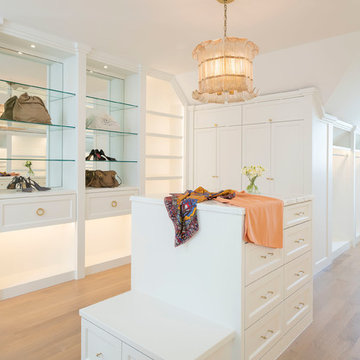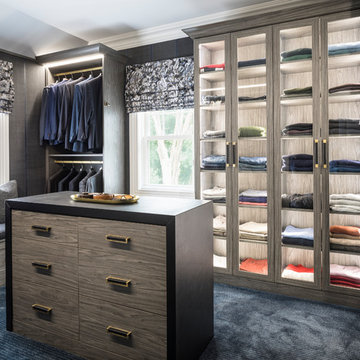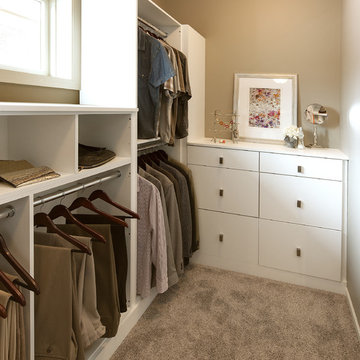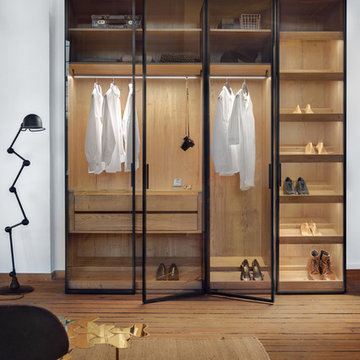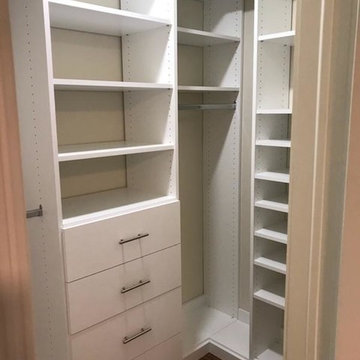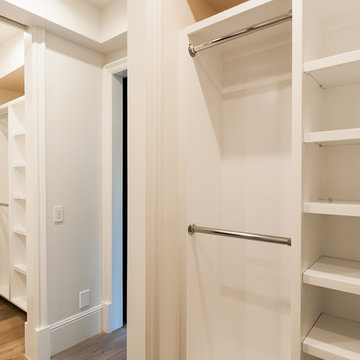Brown Storage and Wardrobe Design Ideas
Refine by:
Budget
Sort by:Popular Today
41 - 60 of 55,561 photos
Item 1 of 2

TEAM:
Architect: LDa Architecture & Interiors
Builder (Kitchen/ Mudroom Addition): Shanks Engineering & Construction
Builder (Master Suite Addition): Hampden Design
Photographer: Greg Premru
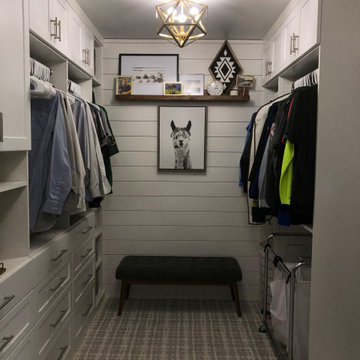
Typical builder closet with fixed rods and shelves, all sprayed the same color as the ceiling and walls.

Double barn doors make a great entryway into this large his and hers master closet.
Photos by Chris Veith

A fabulous new walk-in closet with an accent wallpaper.
Photography (c) Jeffrey Totaro.
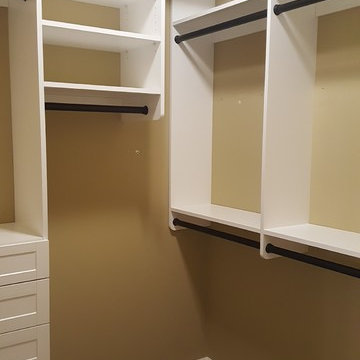
Small master walk in closet with his and her drawers. Oil rubbed bronze rods and hardware. Includes wall mounted coat hooks.

On the main level of Hearth and Home is a full luxury master suite complete with all the bells and whistles. Access the suite from a quiet hallway vestibule, and you’ll be greeted with plush carpeting, sophisticated textures, and a serene color palette. A large custom designed walk-in closet features adjustable built ins for maximum storage, and details like chevron drawer faces and lit trifold mirrors add a touch of glamour. Getting ready for the day is made easier with a personal coffee and tea nook built for a Keurig machine, so you can get a caffeine fix before leaving the master suite. In the master bathroom, a breathtaking patterned floor tile repeats in the shower niche, complemented by a full-wall vanity with built-in storage. The adjoining tub room showcases a freestanding tub nestled beneath an elegant chandelier.
For more photos of this project visit our website: https://wendyobrienid.com.
Photography by Valve Interactive: https://valveinteractive.com/
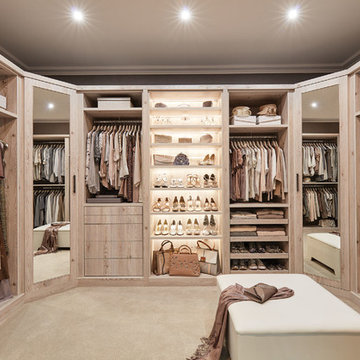
Transcending the boundaries of conventional bedroom storage, this exquisite dressing room has everything you could dream of and room for more. Every pair of shoes, every bracelet and necklace, every tie and cufflink all conveniently stored away. Hidden or on display, the choice is yours. From open shelving with integrated lights to pull out shoe racks with soft close mechanisms, you can have it all. When featured in our stunning White Larch finish, this dressing room is the epitome of indulgence.
Illuminate your favourite shoes and show off their shine and sparkle with integrated LED lighting. These elegant lights create a warm glow in the room so the mood remains sophisticated and luxurious, allowing you to admire your collection while you choose the perfect pair for the occasion.
Brown Storage and Wardrobe Design Ideas
3
