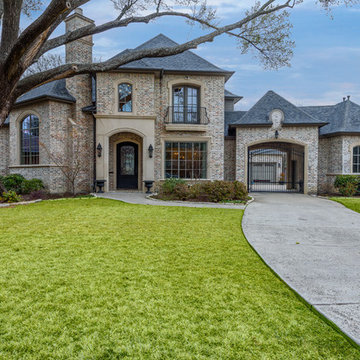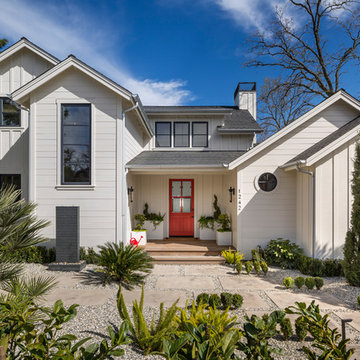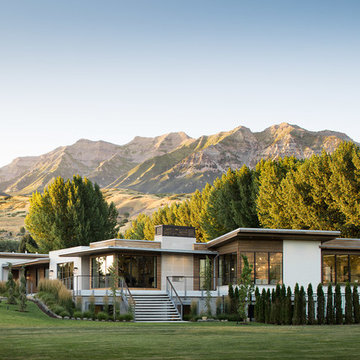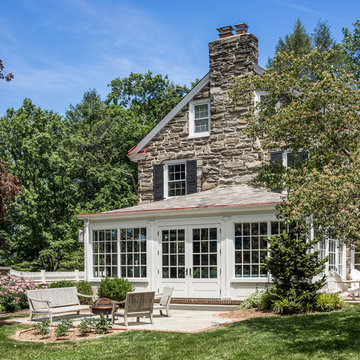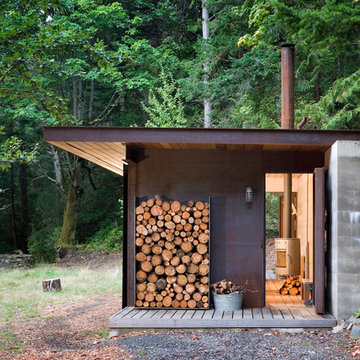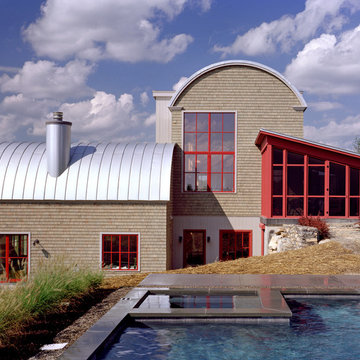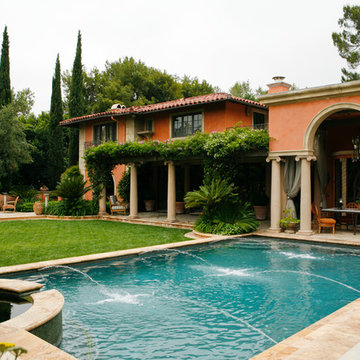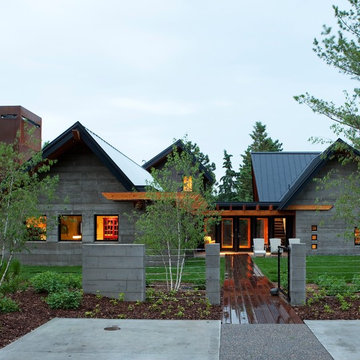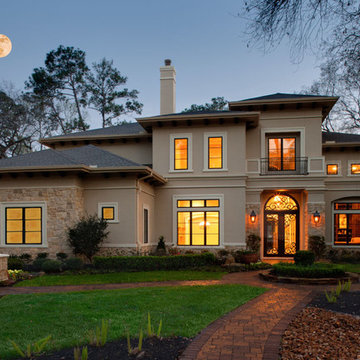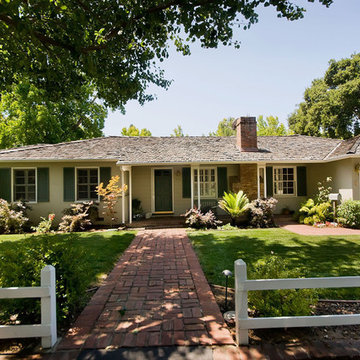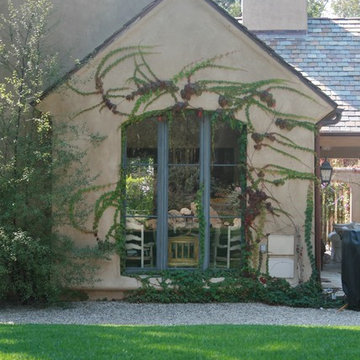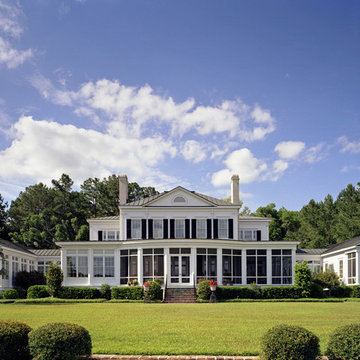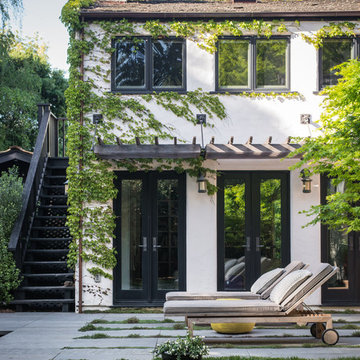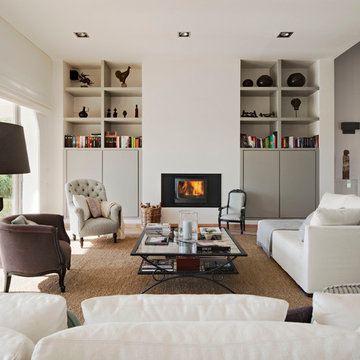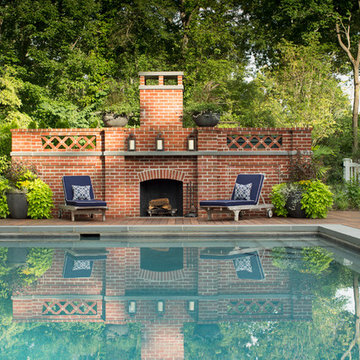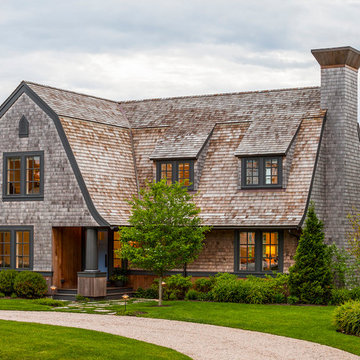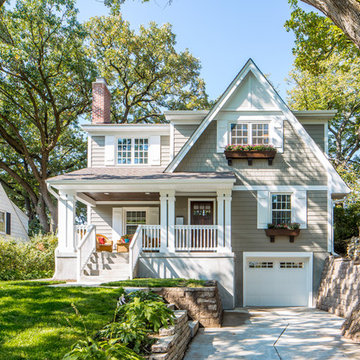Chimney Ideas & Photos
Find the right local pro for your project
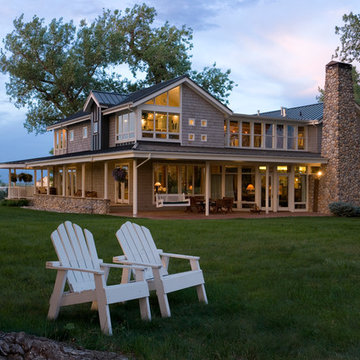
This 7,500 SF Boulder, CO residence combines mountain lodge and simple agrarian forms to create an aesthetic appropriate to Colorado and the surrounding rural environments and pastures. A continuous exterior porch recalls traditional prairie homes while mitigating the overall vertical scale of the house. The porch wraps around the back of the house terminating at a stone fire place ‘ruin’ and courtyard. The fireplace chimney is scaled to read as a remnant from a previous home, positioned to appear like a freestanding element.
The overall massing takes its cues from traditional farmhouses by enclosing the space between 2 simple gable roofed volumes. This enclosed space between the volumes functions as a great room with all main and upper floor spaces focusing in on it. The loft like feel of the interior is defined with 6’ sliding barn doors, interior windows and bridge like connectors.
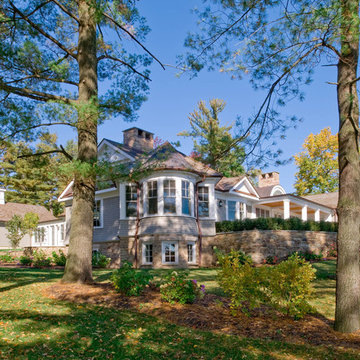
On the site of an old family summer cottage, nestled on a lake in upstate New York, rests this newly constructed year round residence. The house is designed for two, yet provides plenty of space for adult children and grandchildren to come and visit. The serenity of the lake is captured with an open floor plan, anchored by fireplaces to cozy up to. The public side of the house presents a subdued presence with a courtyard enclosed by three wings of the house.
Photo Credit: David Lamb
Chimney Ideas & Photos
7



















