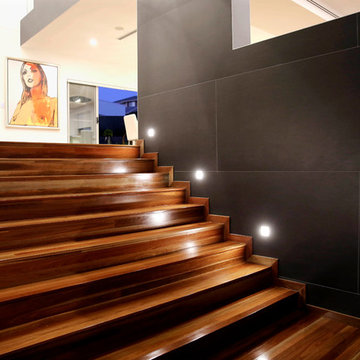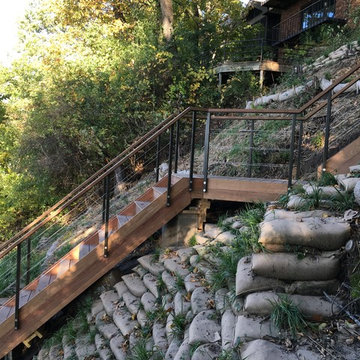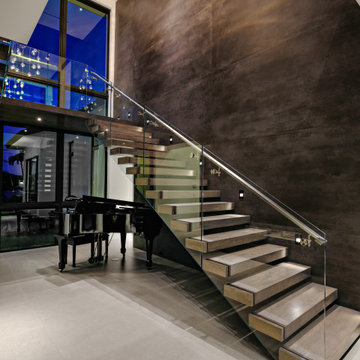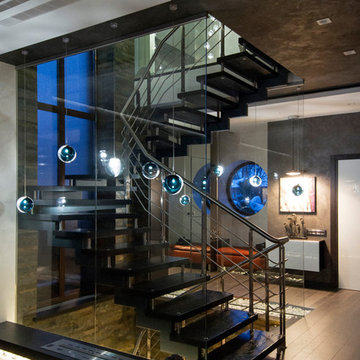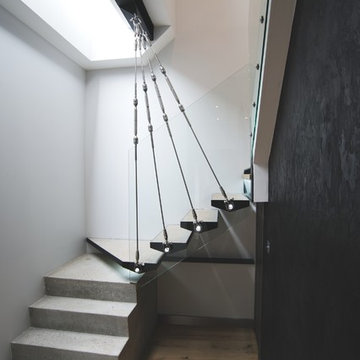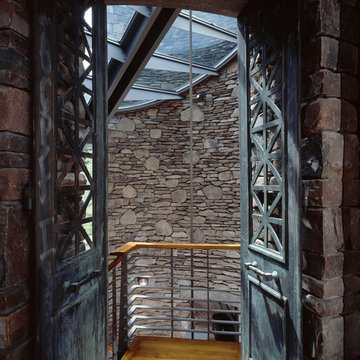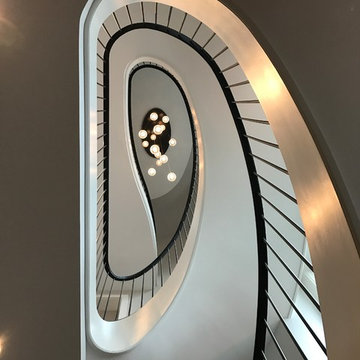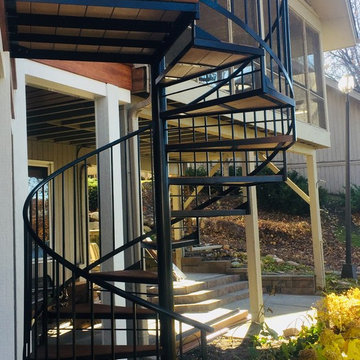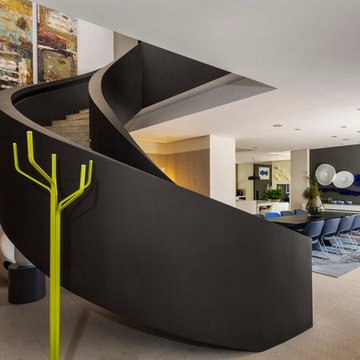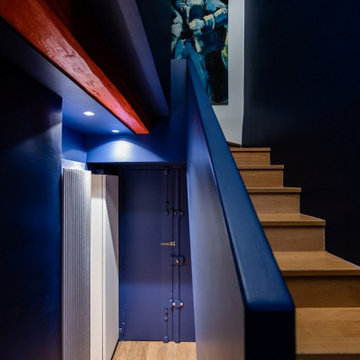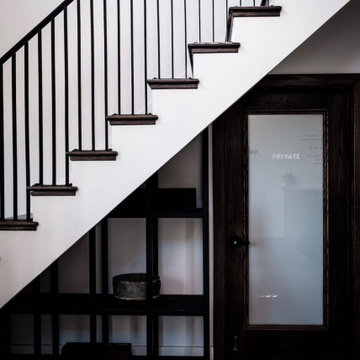Contemporary Black Staircase Design Ideas
Refine by:
Budget
Sort by:Popular Today
201 - 220 of 7,110 photos
Item 1 of 3
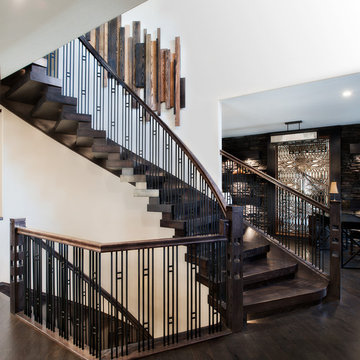
The designers of this home brought us a real challenge; to build a unsupported curved stair that looks like stacked lumber. We believe this solid oak curved stair meets that challenge. LED lighting adds a modern touch to a rustic project. The widening effect at the bottom of the stair creates a welcoming impression. Our innovative design creates a look that floats on air.
Photography by Jason Ness
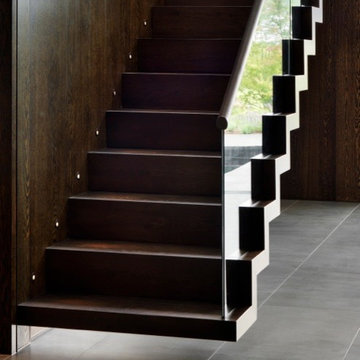
Demolition of an existing house for a new-build contemporary 900sqm detatched house set within a breathtaking 12 acre site adjacent to the River Thames.
Project includes a stunning private entrance courtyard, garages for many cars, outdoor swimming pool, out buildings and tennis court as well as complete interior design.
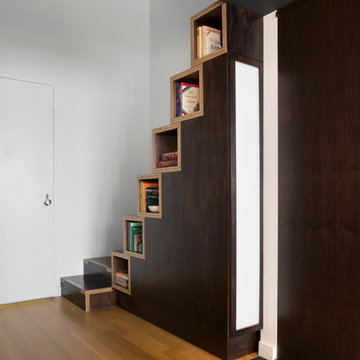
We maximized storage with custom built in millwork throughout. Probably the most eye catching example of this is the bookcase turn ship ladder stair that leads to the mezzanine above.
© Devon Banks
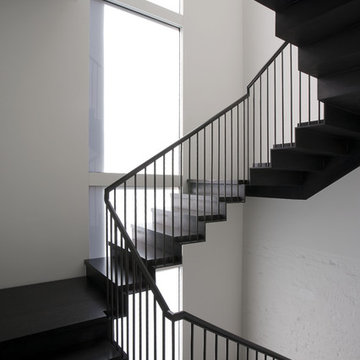
Originally designed by Delano and Aldrich in 1917, this building served as carriage house to the William and Dorothy Straight mansion several blocks away on the Upper East Side of New York. With practically no original detail, this relatively humble structure was reconfigured into something more befitting the client’s needs. To convert it for a single family, interior floor plates are carved away to form two elegant double height spaces. The front façade is modified to express the grandness of the new interior. A beautiful new rear garden is formed by the demolition of an overbuilt addition. The entire rear façade was removed and replaced. A full floor was added to the roof, and a newly configured stair core incorporated an elevator.
Architecture: DHD
Interior Designer: Eve Robinson Associates
Photography by Peter Margonelli
http://petermargonelli.com
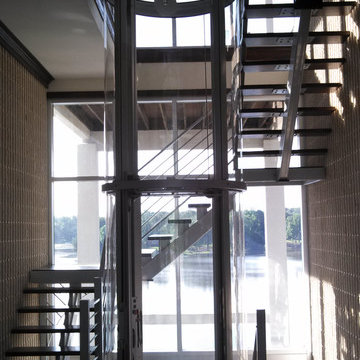
The clear acrylic panels that encompass the Visilift™ Round elevators offer an unobstructed view of your home or from your home.
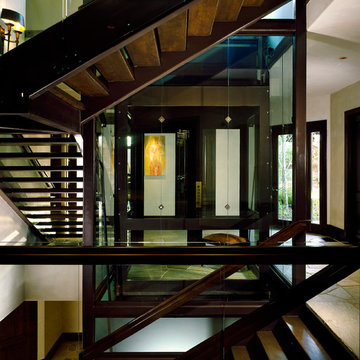
Glass elevator with Walnut Staircase Surround by Charles Cunniffe Architects http://cunniffe.com/projects/willoughby-way/ Photo by David O. Marlow
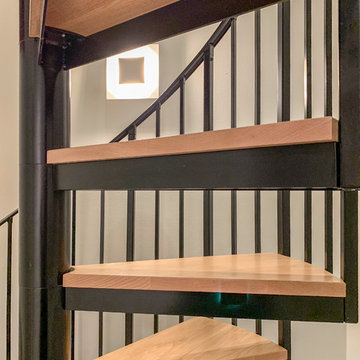
This elegant contemporary home features a custom spiral staircase with jet-black metal triangular frames designed to support natural wood steps. CSC 1976-2020 © Century Stair Company. ® All rights reserved.
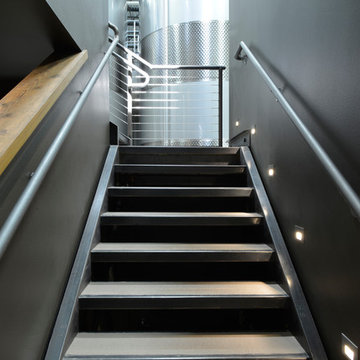
Stainless steel stair rails and step lights by WAC Lighting.
Designer: Melissa Brewer of MB Designs, Yakima, WA
Photo by Ron Olson of Yakima Valley Cabinets
Contemporary Black Staircase Design Ideas
11
