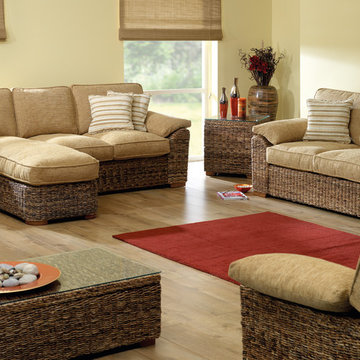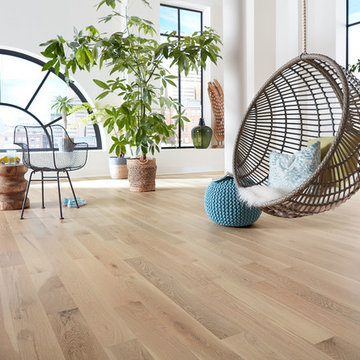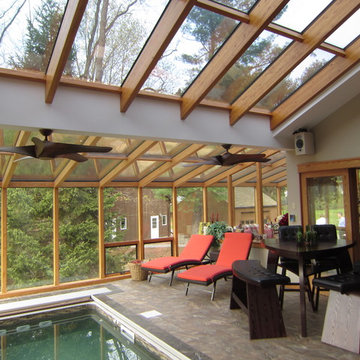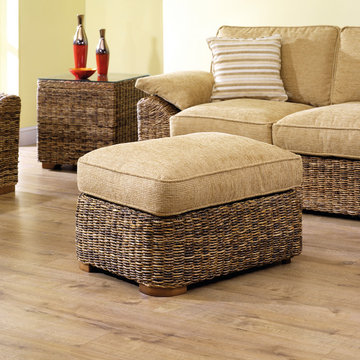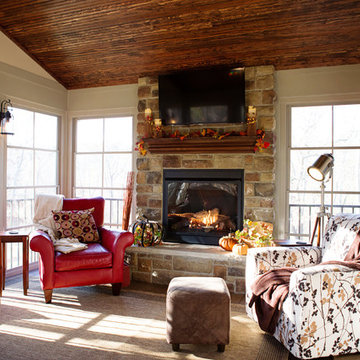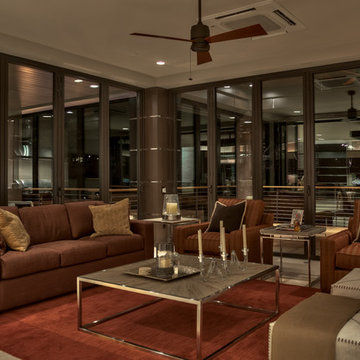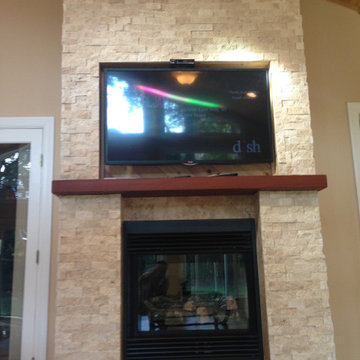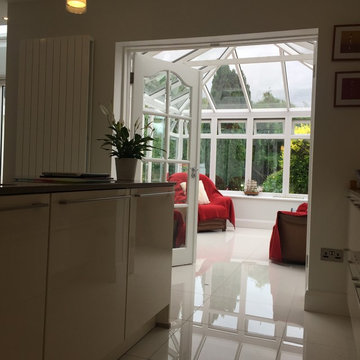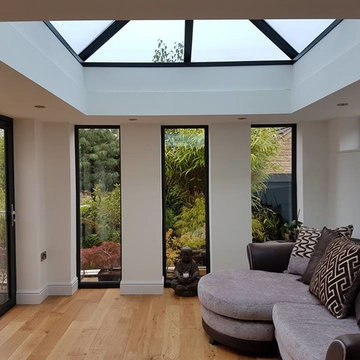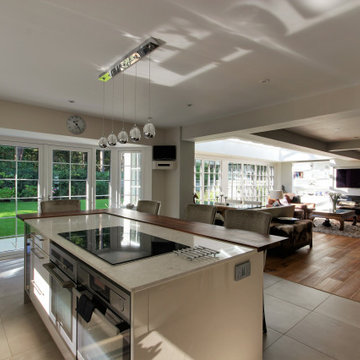Contemporary Brown Sunroom Design Photos
Refine by:
Budget
Sort by:Popular Today
101 - 120 of 1,588 photos
Item 1 of 3
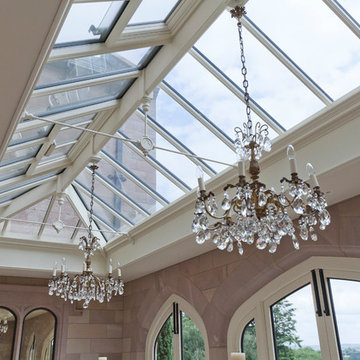
A striking solid construction orangery with arched timber, double doors with Bronze Casement's inserts. The orangery is the most central feature and enjoys spectacular views. Timber doors incorporate shaped Bronze panels to complement the Bronze windows fitted throughout the house.
Vale Paint Colour- Exterior Putty, Interior Limewash
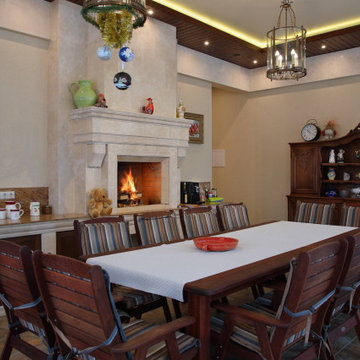
Интерьер гостиной с комплексом барбекю.
Барбекю - камин . Авторский дизайн.
Отделка комплекса барбекю и элементов интерьера натуральным камнем ТРАВЕРТИН ЛАЙТ.
Многоуровневый потолок с подсветкой.
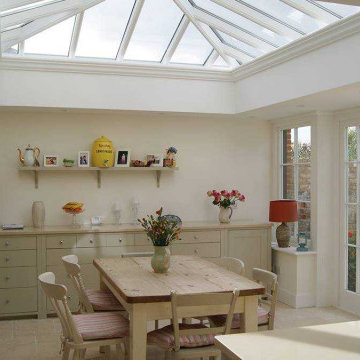
In Enfield, North London, our clients wanted an extension to open up their kitchen, creating an open-plan kitchen and dining area.
The orangery is painted in white which reflects perfectly on our clients country chic style kitchen and dining decor. Bifold doors open up the dining room to the garden, giving an alfresco feel.
This is a perfect example of creating more space and adding country style to a city home.
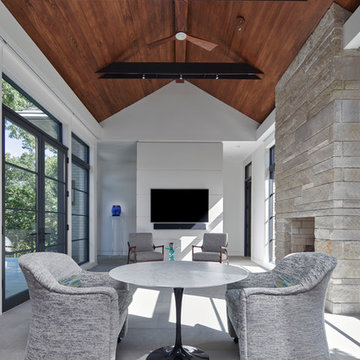
Vaulted Cypress ceiling. Steel "collar ties" with Tech accent lighting inside. Smooth sawn (heated) stone floors. Limestone fireplace. Kolbe and Kolbe windows.
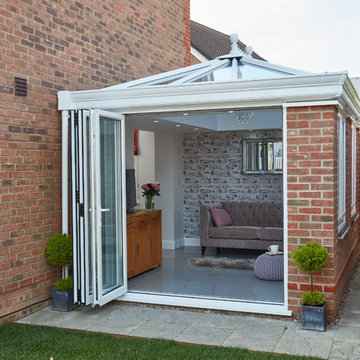
The aluminium bi-fold doors on this white uPVC orangery are easy to manoeuvre and let in ample amounts of air and light.
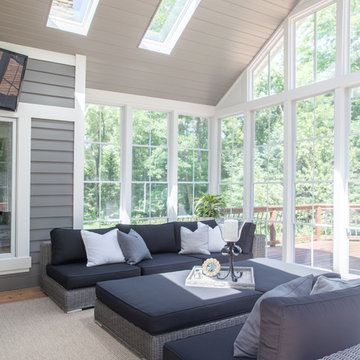
Project by Wiles Design Group. Their Cedar Rapids-based design studio serves the entire Midwest, including Iowa City, Dubuque, Davenport, and Waterloo, as well as North Missouri and St. Louis.
For more about Wiles Design Group, see here: https://wilesdesigngroup.com/
To learn more about this project, see here: https://wilesdesigngroup.com/stately-family-home
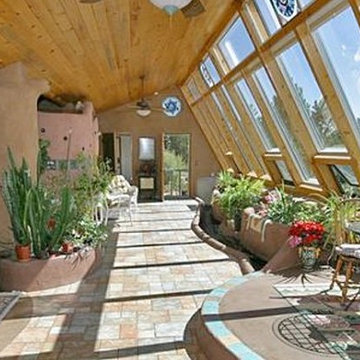
The liquid waste water treatment system is a containment, treatment and distribution system for liquid waste water. This system is similar to the wetlands concept which has long been used in exterior applications for thousands of years by humans and nature. This system differs from the wetlands approach in that it treats and processes the ‘untreated greywater’ inside the building and the liquid waste water from the toilet outside of the building.
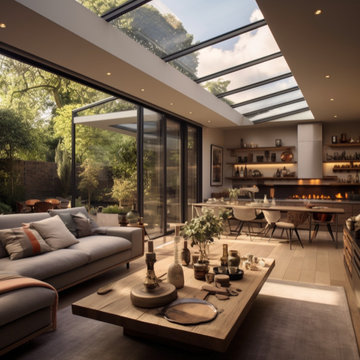
This image shows a cozy and inviting living room with an abundance of natural light streaming in from the glass roof. The space is decorated with warm, earthy tones that create a calming atmosphere. In the center of the room is a large coffee table surrounded by two couches, one of which has several pillows for added comfort. On top of the table are various objects such as a vase filled with greenery and other decorative items. To complete this look, there is also a loveseat tucked away in one corner and some floor lamps to provide additional lighting when needed. This indoor venue provides an ideal setting for relaxing or entertaining guests in style!
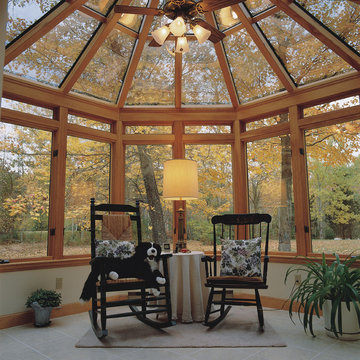
Victorian style , all glass roof, wood trim, tile flooring, crank windows with screen, ceiling fan with lights
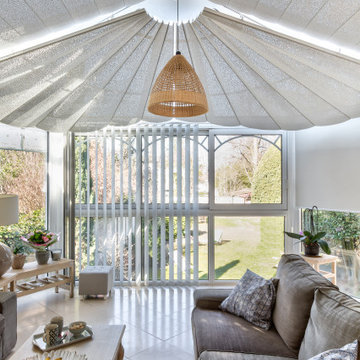
Stores HABANIKO et OASIS en toiture, stores CALIFORNIEN et VERTIGO en parties verticales, toiles 323 ivoire.
Contemporary Brown Sunroom Design Photos
6
