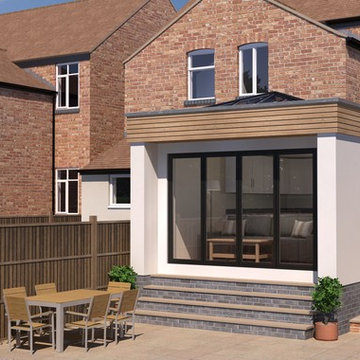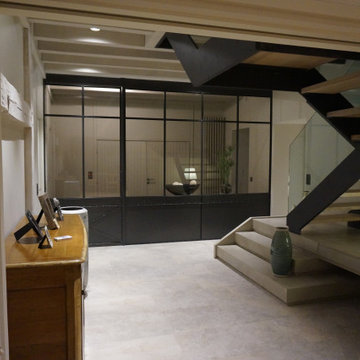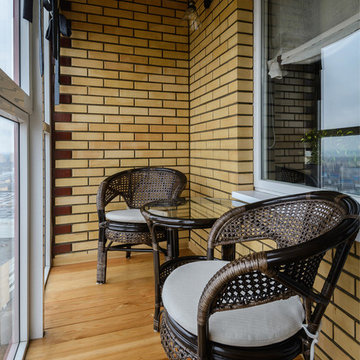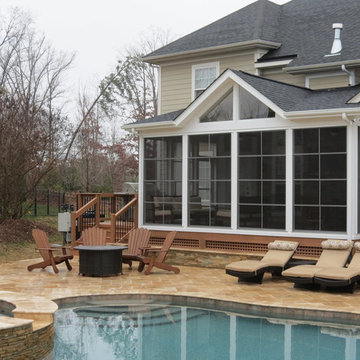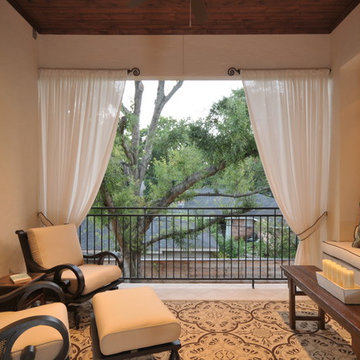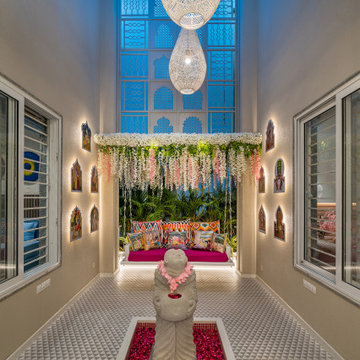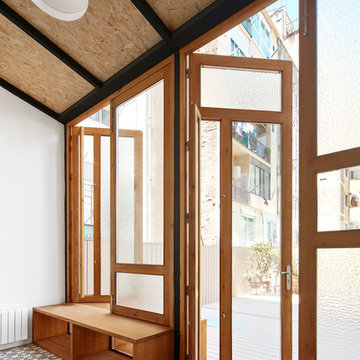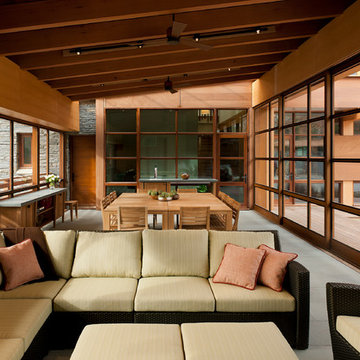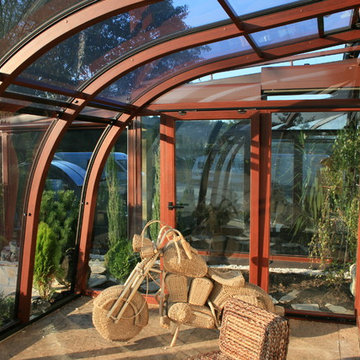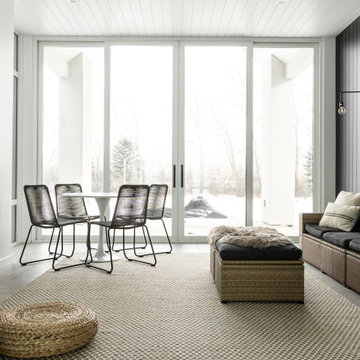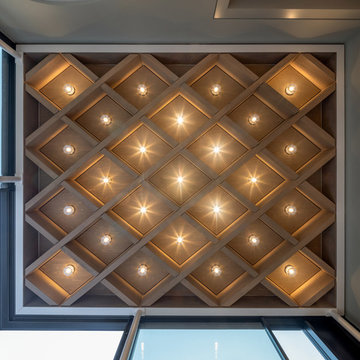Contemporary Brown Sunroom Design Photos
Refine by:
Budget
Sort by:Popular Today
141 - 160 of 1,584 photos
Item 1 of 3
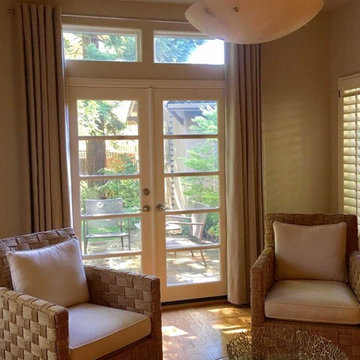
Small serene sitting room. I updated the Balta chairs,and Radius collection tables with linen grommet panels, brushed nickel hardware, and our nickel coral bowl for added texture.
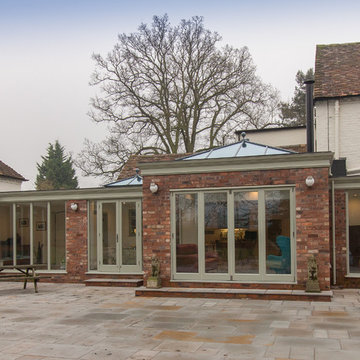
Large project here to create a real 'Wow' factor. This fantastic Orangery is all open plan and links the kitchen to the space and even has a glazed walkway so that the client can access the Garage from the house. We have three separate Lantern roofs and a mixture of plaster and brick for the internal walls. This project also included replacing all the windows with new spring balanced vertical sliding sash
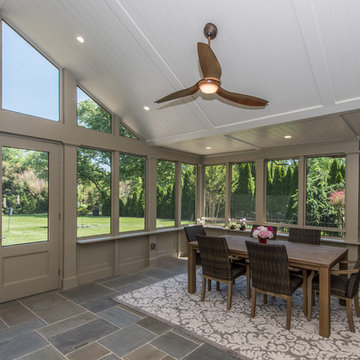
FineCraft Contractors, Inc.
Soleimani Photography
FineCraft built this rear sunroom addition in Silver Spring for a family that wanted to enjoy the outdoors all year round.
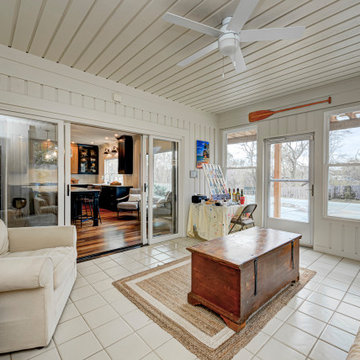
The centerpiece of this exquisite kitchen is the deep navy island adorned with a stunning quartzite slab. Its rich hue adds a touch of sophistication and serves as a captivating focal point. Complementing this bold choice, the two-tone color-blocked cabinet design elevates the overall aesthetic, showcasing a perfect blend of style and functionality. Light counters and a thoughtfully selected backsplash ensure a bright and inviting atmosphere.
The intelligent layout separates the work zones, allowing for seamless workflow, while the strategic placement of the island seating around three sides ensures ample space and prevents any crowding. A larger window positioned above the sink not only floods the kitchen with natural light but also provides a picturesque view of the surrounding environment. And to create a cozy corner for relaxation, a delightful coffee nook is nestled in front of the lower windows, allowing for moments of tranquility and appreciation of the beautiful surroundings.
---
Project completed by Wendy Langston's Everything Home interior design firm, which serves Carmel, Zionsville, Fishers, Westfield, Noblesville, and Indianapolis.
For more about Everything Home, see here: https://everythinghomedesigns.com/
To learn more about this project, see here:
https://everythinghomedesigns.com/portfolio/carmel-indiana-elegant-functional-kitchen-design
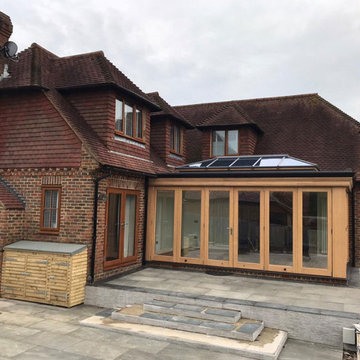
Bespoke seasoned oak framed orangery living space to open plan with the kitch, including an oak roof lantern and 2 sets of oak bi-fold doors to open up with the patio. Designed and built for our client in East Sussex.
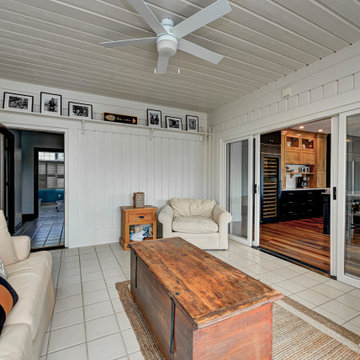
The centerpiece of this exquisite kitchen is the deep navy island adorned with a stunning quartzite slab. Its rich hue adds a touch of sophistication and serves as a captivating focal point. Complementing this bold choice, the two-tone color-blocked cabinet design elevates the overall aesthetic, showcasing a perfect blend of style and functionality. Light counters and a thoughtfully selected backsplash ensure a bright and inviting atmosphere.
The intelligent layout separates the work zones, allowing for seamless workflow, while the strategic placement of the island seating around three sides ensures ample space and prevents any crowding. A larger window positioned above the sink not only floods the kitchen with natural light but also provides a picturesque view of the surrounding environment. And to create a cozy corner for relaxation, a delightful coffee nook is nestled in front of the lower windows, allowing for moments of tranquility and appreciation of the beautiful surroundings.
---
Project completed by Wendy Langston's Everything Home interior design firm, which serves Carmel, Zionsville, Fishers, Westfield, Noblesville, and Indianapolis.
For more about Everything Home, see here: https://everythinghomedesigns.com/
To learn more about this project, see here:
https://everythinghomedesigns.com/portfolio/carmel-indiana-elegant-functional-kitchen-design
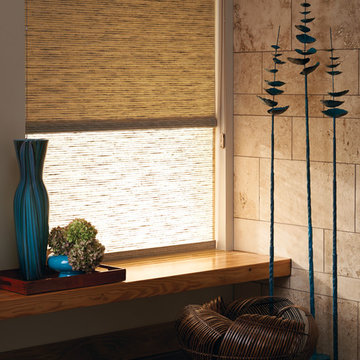
An innovative alternative to woven woods and solar screens, The Alustra® Collection of Roller Shades artfully blends unique fibers and sophisticated design to create distinctive light filtering fabrics. Roll in to our premiere Hunter Douglas showroom today to see this beautiful and distinctive collection.
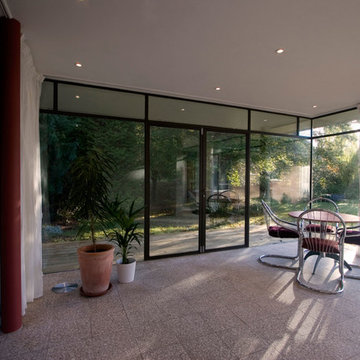
This low budget house extension transforms a modest house into a stunning contemporary home. The minimal glass frame and structural glazing transforms the interior and brings the outside in. With a covered outdoor terrace and projecting solar shade the house walls are kept dry from rain and provide space to sit out even on a rainy day. For those that like gardening and need spaces to work out of the weather this type of extension is ideal.
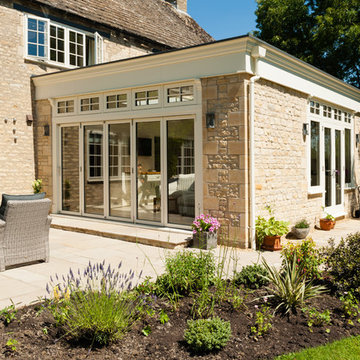
If you are looking for the WOW factor, then this beautiful Hardwood orangery with matching lantern roof has it all!
We removed the kitchen window and stonework and installed hardwood French doors to match the orangery. We removed the existing French Doors, windows and stone work to allow an opening into the orangery.
To allow our client to extend their dining into their newly designed patio area we installed one set of Bi-folding doors to the front elevation.
Hardwood flush casement windows allow the frame and window sash itself to sit flat across the outer surface, cleanly shutting into the frame. Pre-finished with a micro-porous paint, our timber structures require minimal maintenance.
Contemporary Brown Sunroom Design Photos
8
