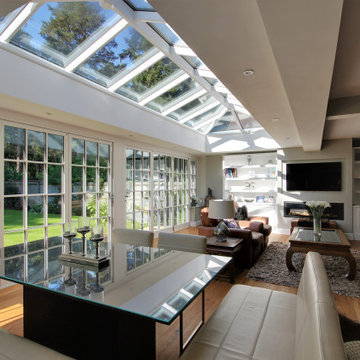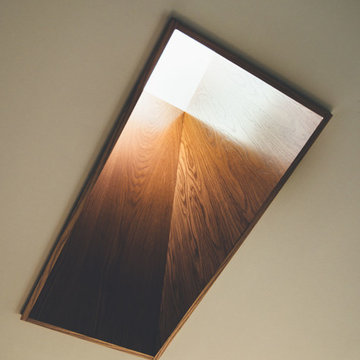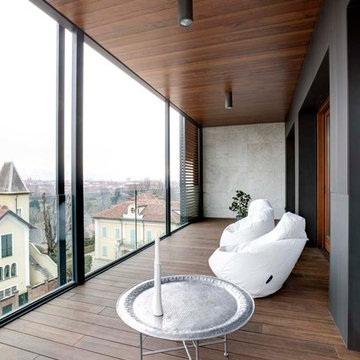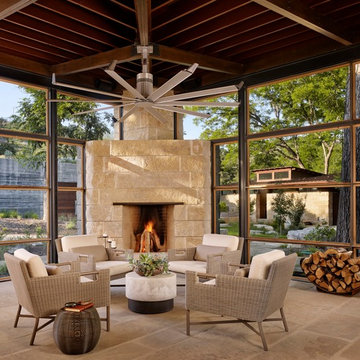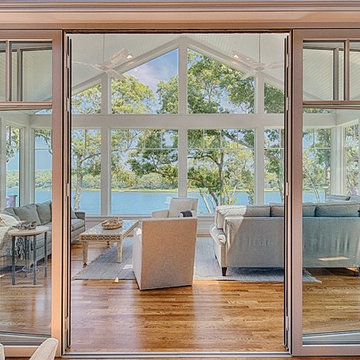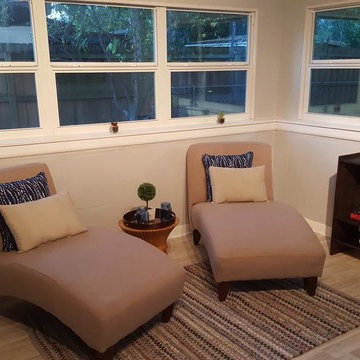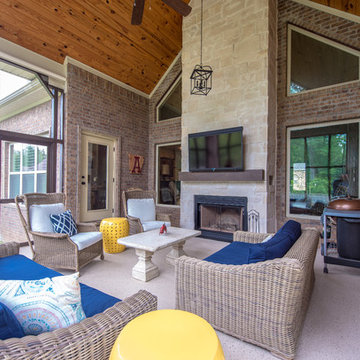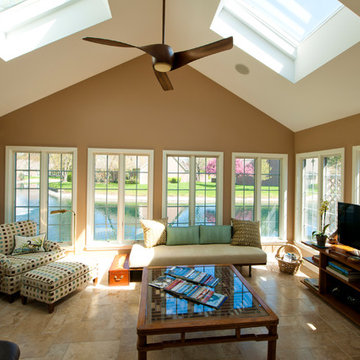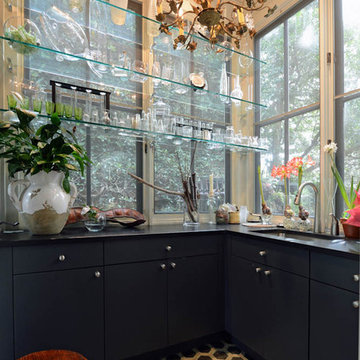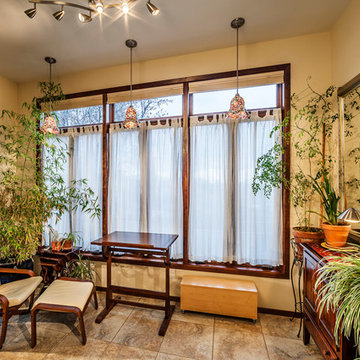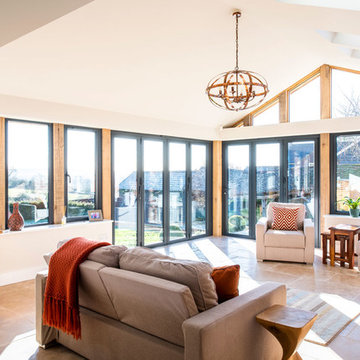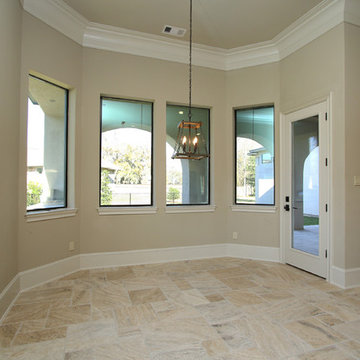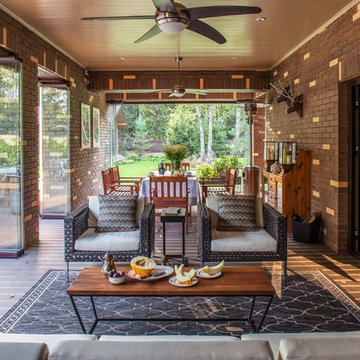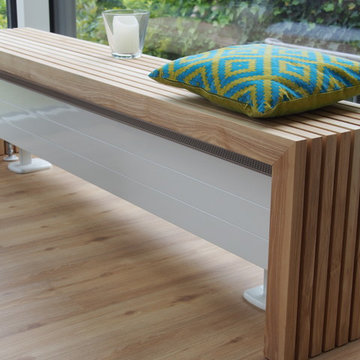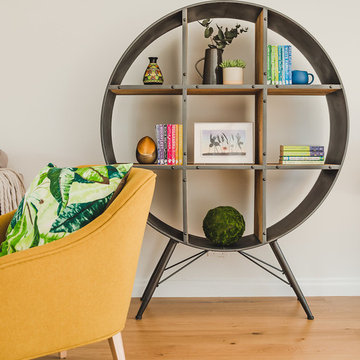Contemporary Brown Sunroom Design Photos
Refine by:
Budget
Sort by:Popular Today
121 - 140 of 1,588 photos
Item 1 of 3
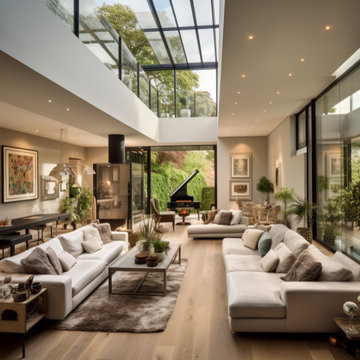
This image shows a modern living room with two couches, one of which is a sofa bed. The walls are painted in light grey and the flooring is brown. There is a large glass wall that allows natural light to enter the room, as well as a large glass ceiling that gives an open feeling to the space. In front of the window there is a coffee table with some decorative items on it, such as books and plants. On either side of the couch there are shelves filled with various objects like vases and picture frames. A black rectangular object can be seen near one of the couches, adding contrast to this neutral-toned interior design. This living room has been decorated tastefully and provides an inviting atmosphere for relaxation or entertaining guests.
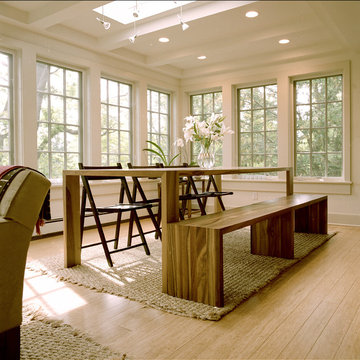
Light, bright and sustainably designed sunroom addition by Giraffe Design Build
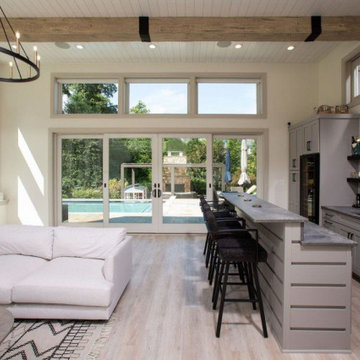
As a result of this fabulous addition, these party-goers now have a beautiful, functional area for family reunions, get-togethers, and gatherings of all types.
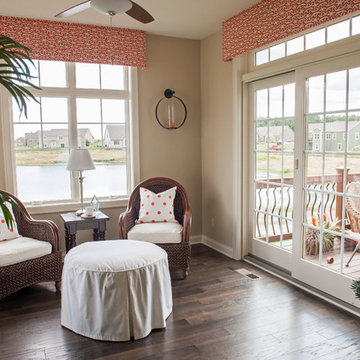
The award-winning 2,040 sq ft Brittany is known for its overall appearance and charm. The open-concept style and incredible natural light provide luxurious and spacious rooms fit for the entire family. With a centralized kitchen including counter-height seating, the surrounding great room with fireplace, dinette, and mudroom are all within view. The master suite showcases a spacious walk-in closet and master bath with his and her sinks. The two additional bedrooms include generously sized closets and a shared bath just around the corner. The conveniently located 3 car garage provides direct access to the mudroom, laundry room, and additional bath. Ideal for families that are on the go, The Brittany has everything a growing family needs.
Contemporary Brown Sunroom Design Photos
7
