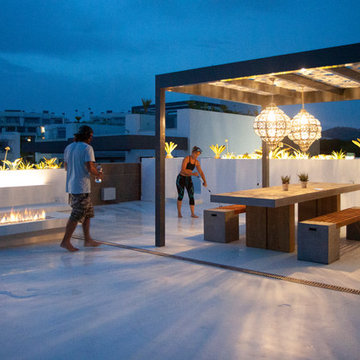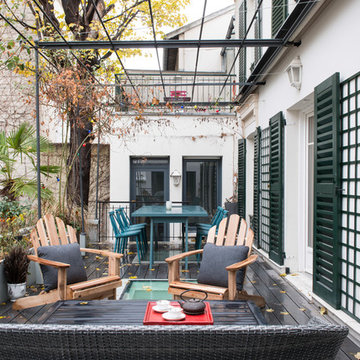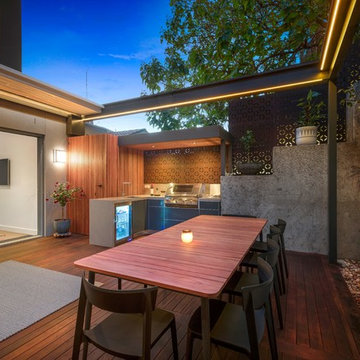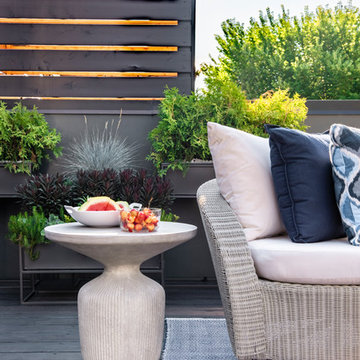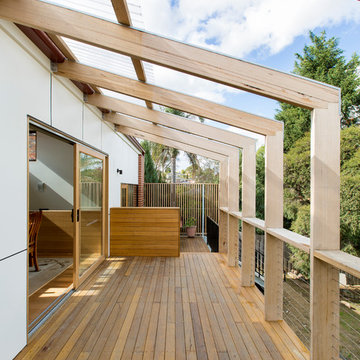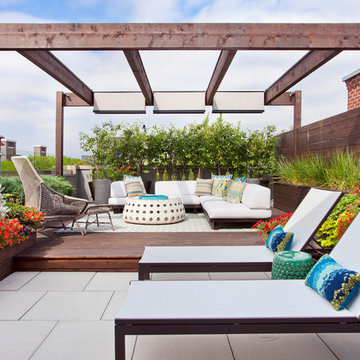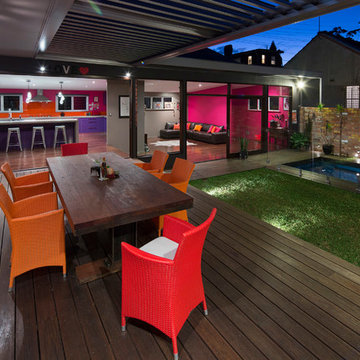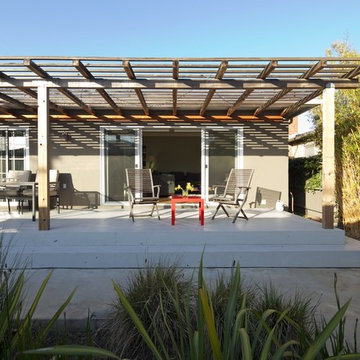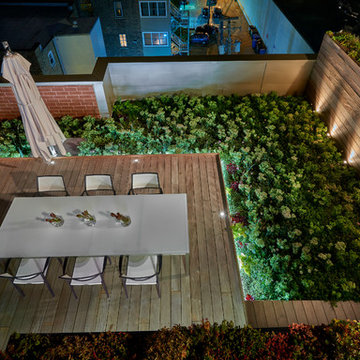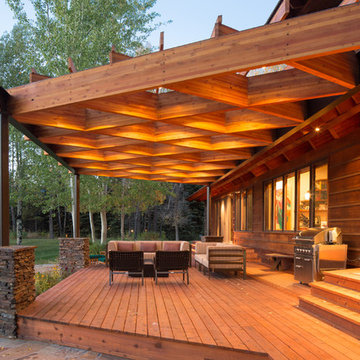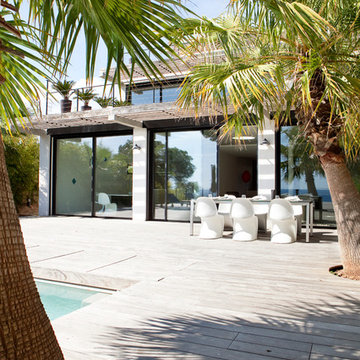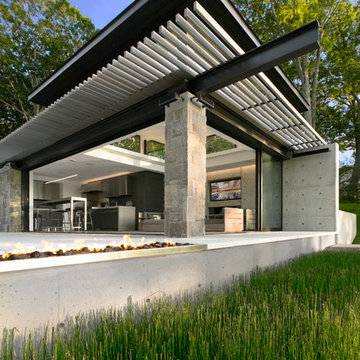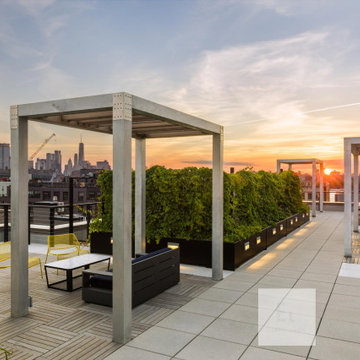Contemporary Deck Design Ideas with a Pergola
Refine by:
Budget
Sort by:Popular Today
161 - 180 of 3,146 photos
Item 1 of 3
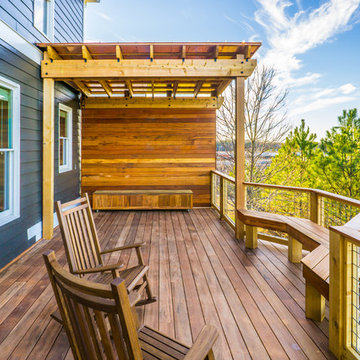
A Tigerwood deck, Tigerwood privacy wall and pergola with a copper roof. The railing is Rough Cedar with Wild Hog Railing and a Tigerwood top cap.
Built by Atlanta Design & Build.
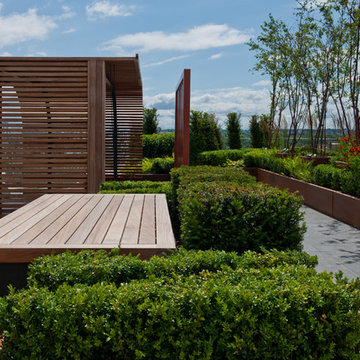
Chelsea Creek is the pinnacle of sophisticated living, these penthouse collection gardens, featuring stunning contemporary exteriors are London’s most elegant new dockside development, by St George Central London, they are due to be built in Autumn 2014
Following on from the success of her stunning contemporary Rooftop Garden at RHS Chelsea Flower Show 2012, Patricia Fox was commissioned by St George to design a series of rooftop gardens for their Penthouse Collection in London. Working alongside Tara Bernerd who has designed the interiors, and Broadway Malyon Architects, Patricia and her team have designed a series of London rooftop gardens, which although individually unique, have an underlying design thread, which runs throughout the whole series, providing a unified scheme across the development.
Inspiration was taken from both the architecture of the building, and from the interiors, and Aralia working as Landscape Architects developed a series of Mood Boards depicting materials, features, art and planting. This groundbreaking series of London rooftop gardens embraces the very latest in garden design, encompassing quality natural materials such as corten steel, granite and shot blasted glass, whilst introducing contemporary state of the art outdoor kitchens, outdoor fireplaces, water features and green walls. Garden Art also has a key focus within these London gardens, with the introduction of specially commissioned pieces for stone sculptures and unique glass art. The linear hard landscape design, with fluid rivers of under lit glass, relate beautifully to the linearity of the canals below.
The design for the soft landscaping schemes were challenging – the gardens needed to be relatively low maintenance, they needed to stand up to the harsh environment of a London rooftop location, whilst also still providing seasonality and all year interest. The planting scheme is linear, and highly contemporary in nature, evergreen planting provides all year structure and form, with warm rusts and burnt orange flower head’s providing a splash of seasonal colour, complementary to the features throughout.
Finally, an exquisite lighting scheme has been designed by Lighting IQ to define and enhance the rooftop spaces, and to provide beautiful night time lighting which provides the perfect ambiance for entertaining and relaxing in.
Aralia worked as Landscape Architects working within a multi-disciplinary consultant team which included Architects, Structural Engineers, Cost Consultants and a range of sub-contractors.
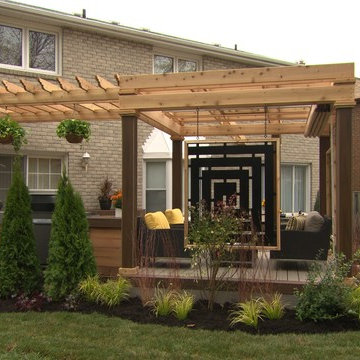
Designed by Paul Lafrance and built on HGTV's "Decked Out" episode, "Cottage Deck".
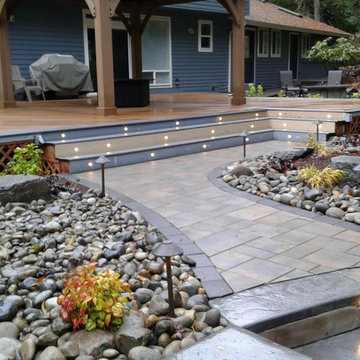
Custom trex deck with pergola. Wonderful area to entertain with friends & family.
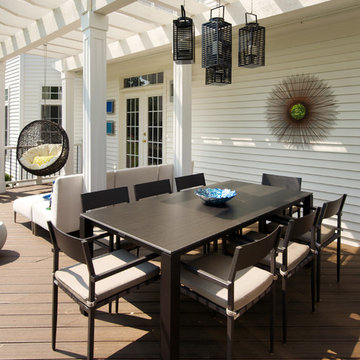
This client had this gorgeous deck and patio installed and wanted to them designed to provide her family with a lot of usable options. She wanted a space that her large family could enjoy on a daily basis during warm weather months. She also wanted a space elegant and functional enough to allow her husband to host get-togethers for colleagues and clients. The main challenges were the two columns that were incorporated into the deck in order to hold up the pergola and the long narrow space that is lower patio. We used the columns on the deck to our advantage, placing an outdoor sectional against it to create formal division between the lounging and dining area. We also created multiple small conversations areas by adding four stools/accent tables that could be moved around and adding the ottoman to create a bench style sectional facing an additional sofa to the side of the deck. On the patio we created one large seating area but added ottomans and a bench as coffee tables for larger gatherings and additional seating for smaller conversation areas. The client wanted to take full advantage of the beautiful new fire-pit so we found three rounded sofas to accentuate the shape of the fire-pit and the patio area. We added console tables and accessorized them the way we would accessorize any indoor room. Durable but sophisticated indoor/outdoor art on the walls, vases, plants, outdoor lamps and additional accessories give this space a very finished, living space feel.
Photography by Tinius Photography
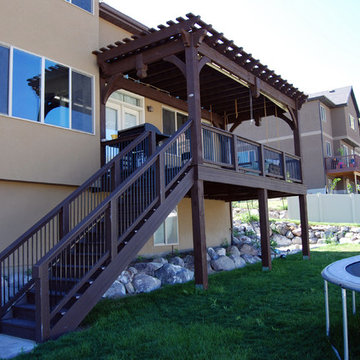
With an easy to install custom timber frame pergola kit package in just a few hours a new deck with stairs and shade covering is added on the back entryway.
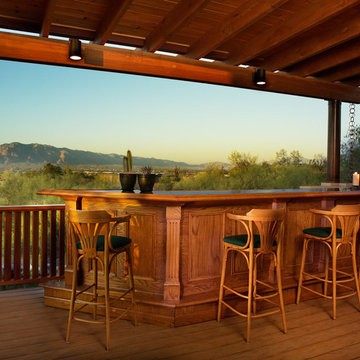
Photo by Robin Stancliff Photography.
Twilight setting on deck, looking toward the mountains.
Contemporary Deck Design Ideas with a Pergola
9
