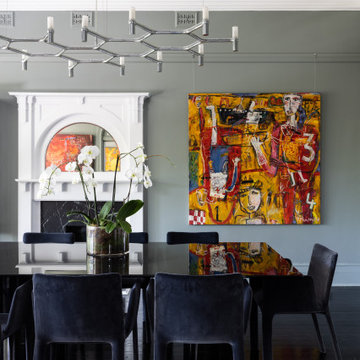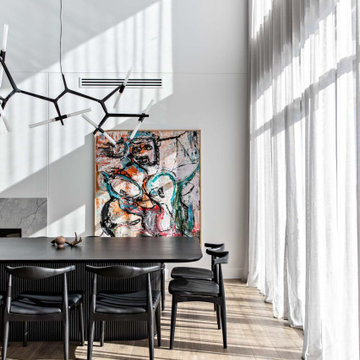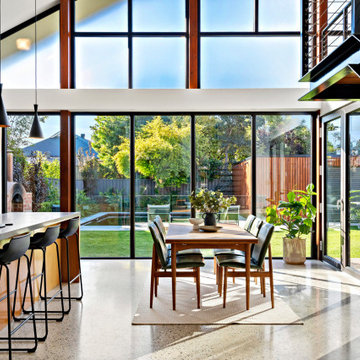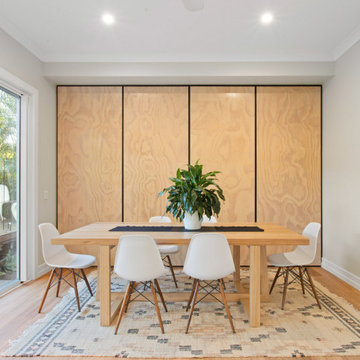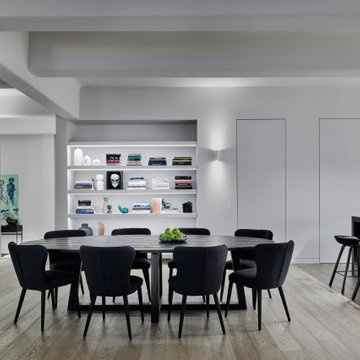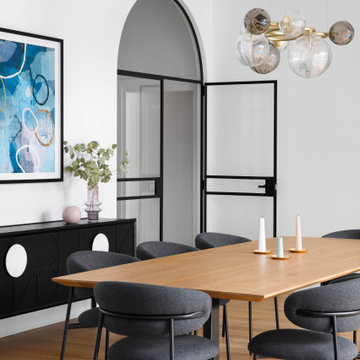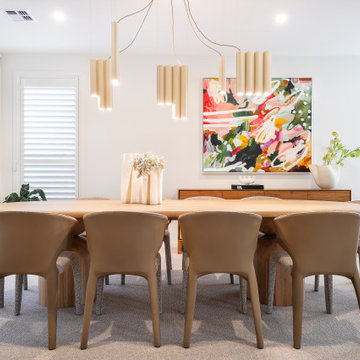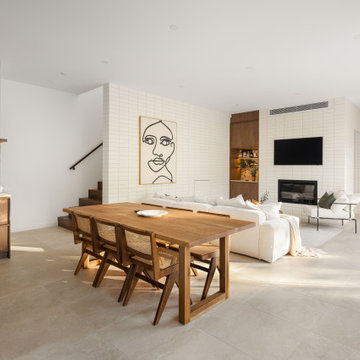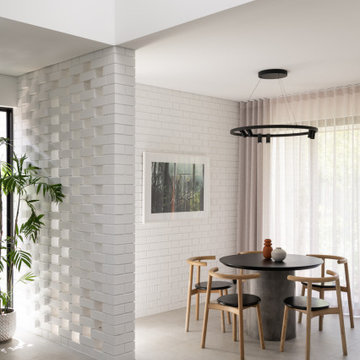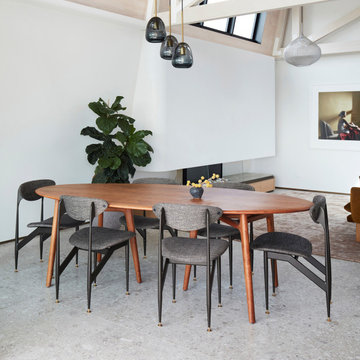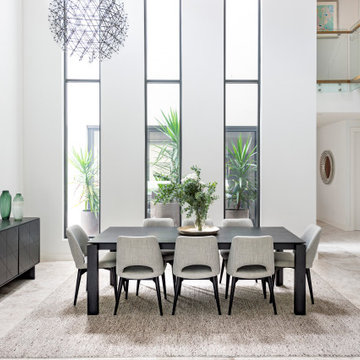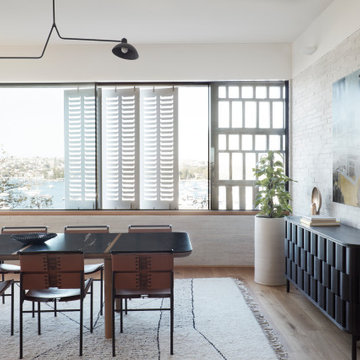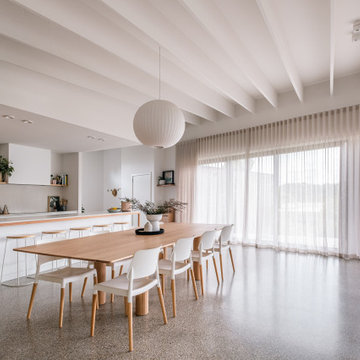Contemporary Dining Room Design Ideas
Refine by:
Budget
Sort by:Popular Today
121 - 140 of 233,310 photos
Item 1 of 4
Find the right local pro for your project
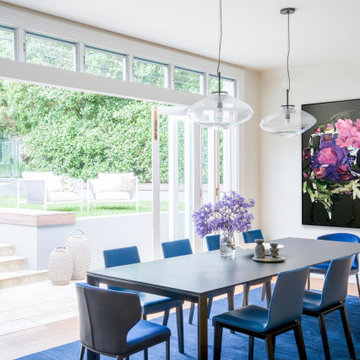
This fresh extension to the heritage listed Killara House by Nathan Gornall Design offers a light-filled, contemporary new dining room and open plan kitchen for the family who own the property. Against a fairly neutral backdrop these bold colours in the rug, furniture and art have room to create impact without overpowering.
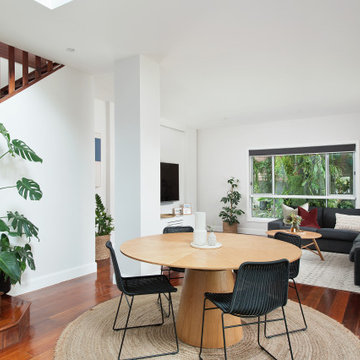
The client’s vision was to create a cohesive look through out their entire home, from the front entry through to the living space.
The exisiting home had great potential but didn’t showcase any of the owners personality. The decor was mismatched, there was no specific interior style or colour palette.
To breath life into the exisiting spaces an earthy colour palette was introduced. To showcase the families love of travel and mid century style a gallery wall was created in the entry and mid century furniture introduced which set the tone for the entire home.
To create a practical yet stylish space attention special attention was paid to type of furniture and decor chosen and the way in which the space flowed.
The end result is a stylish and contemporary family home that reflects the interior style of the owners and what they love most.
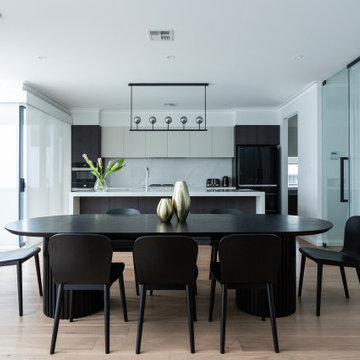
Interior Project Photography for Simpson Interiors William Mallat Photo ©
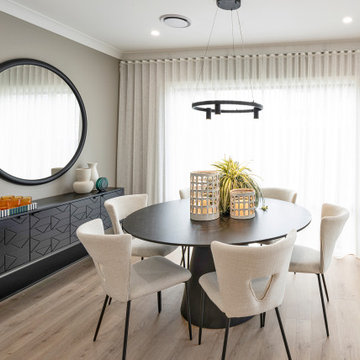
The Macquarie is a generously sized double storey Duplex Design with a versatile floor plan, perfect for a growing family. You’ll feel right at home as soon as you walk through the front door, with the design offering all the essentials and so much more.
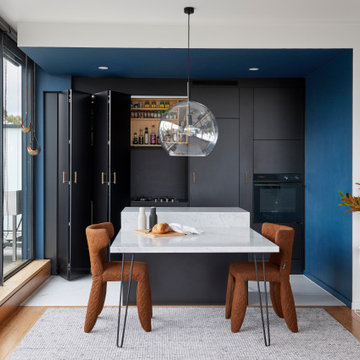
The owners of this beautiful St Kilda apartment overlooking Luna Park came to us for a complete kitchen renovation. After decades of living in a big house, they were ready to downsize and enjoy the convenience of apartment living.
Being big entertainers, they wanted their new space to be versatile enough to mould to each occasion and serve as a gathering place. With a small footprint, our challenge was to deliver a functional kitchen that they could tuck away when it wasn’t in use.
Contemporary Dining Room Design Ideas
7
