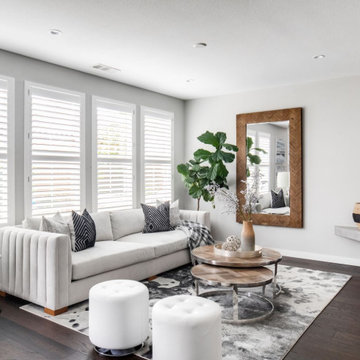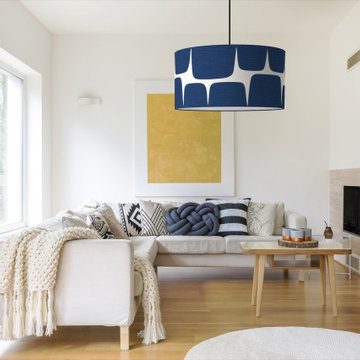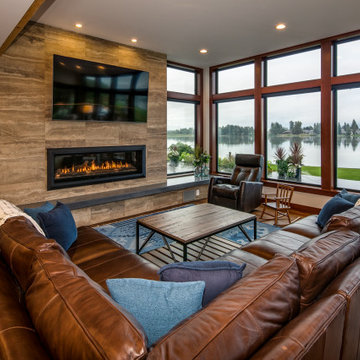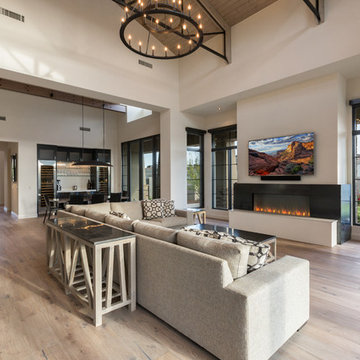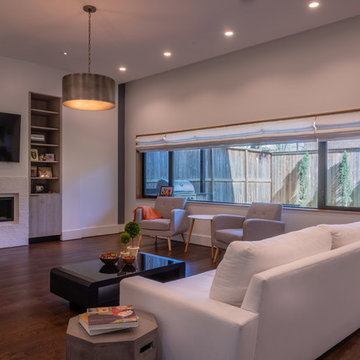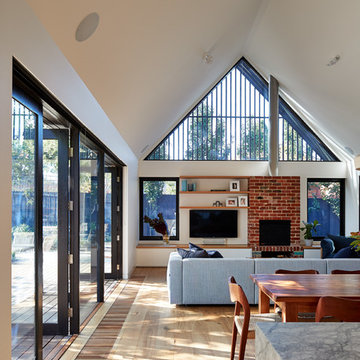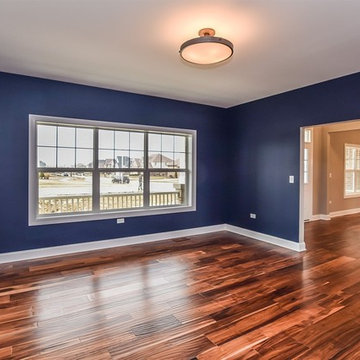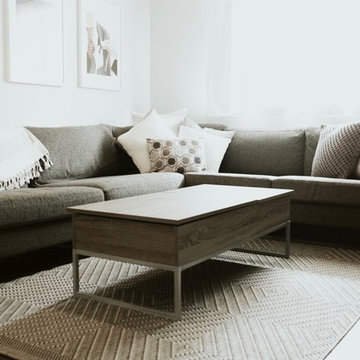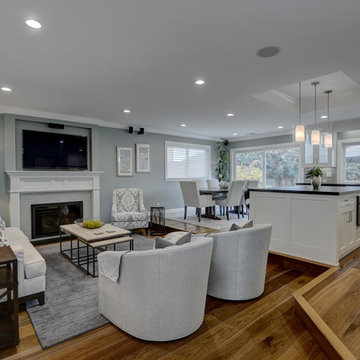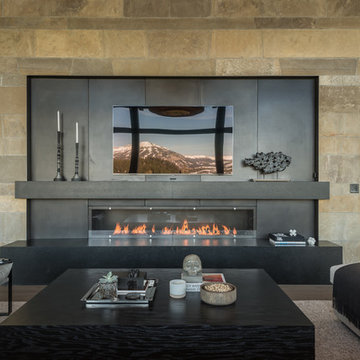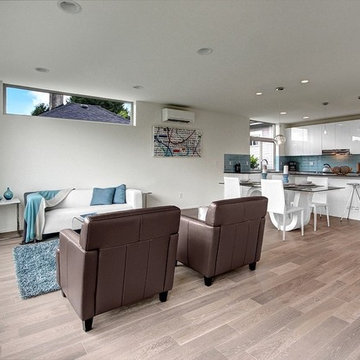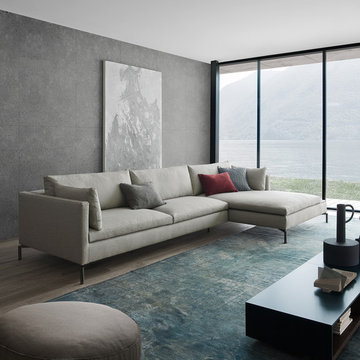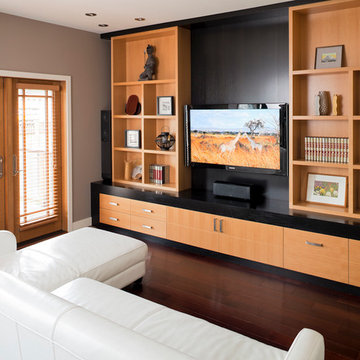Contemporary Family Room Design Photos with Brown Floor
Refine by:
Budget
Sort by:Popular Today
141 - 160 of 8,341 photos
Item 1 of 3
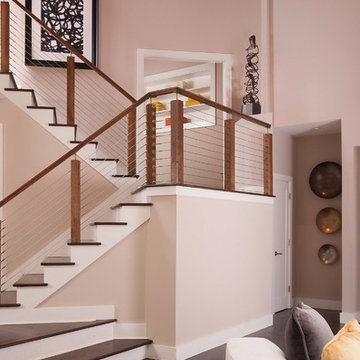
The challenge was to update a family room with an extremely tall, angular ceiling to a stylish contemporary space. A cream oversized circular sectional flanked with two gray metal chairs and an area rug in orange, grays, and gold for added color. Windows were in cream and gray geometric fabric.
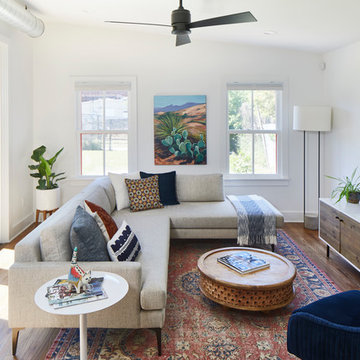
The kitchen and family room are in the portion of the home that was part of an addition by the previous homeowners, which was enclosed and had a very low ceiling. We removed and reframed the roof of the addition portion to vault the ceiling. Two sets of glass French doors bring in a wealth of natural light.
The family room features a neutral mid-century sectional, reclaimed wood and lacquer furniture, and colorful accents. The painting by local artist Danika Ostrowski is a nod to the client's love of the desert and Big Bend National Park.
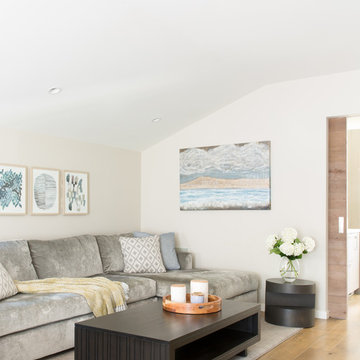
A comfy sofa is the centerpiece for this family room set up for TV and movie time. Photography Suzanna Scott Photography
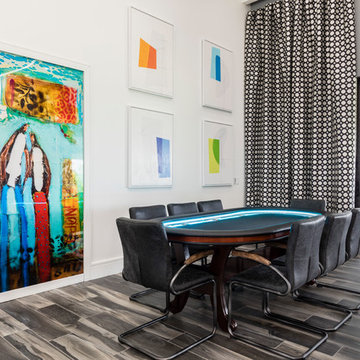
Game and family room dream, with expansive lit ceiling details, contemporary details in the furnishings, windows and walls. Bright pops of color mixed with porcelain wood grain floors. Debilzan art hides the secret door to out of this world arcade!
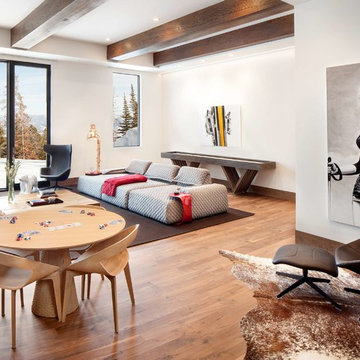
Timber Ridge Residence by Locati Architects, Interior Design by Pina Manzone, Photography by Gibeon Photography
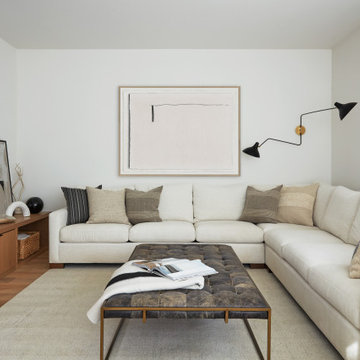
Admire the beauty of a breathtaking white oak console cabinet that seamlessly nestles against the family room wall. This elegant piece not only enhances the room's aesthetics but also maximizes storage space.
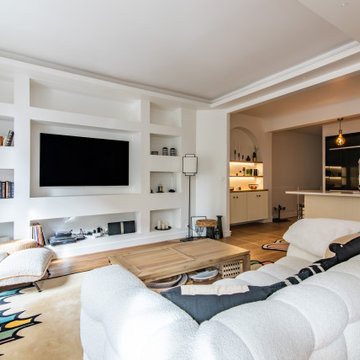
Projet de rénovation complète à Neuilly-sur-Seine.
Nous avons ici accompagné nos clients dans l'agencement et le choix des matériaux pour deux salles de bain, un dressing, et une chambre de bébé.
Nous les avons également accompagné dans la confection de meubles sur-mesure pour la pièce de vie.
La totalité de l'appartement a été rénové par l'entrepreneur choisi par les clients.
https://www.studio-junea.com/
Contemporary Family Room Design Photos with Brown Floor
8
