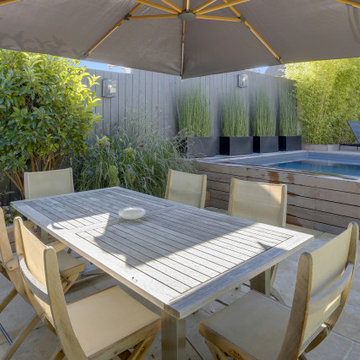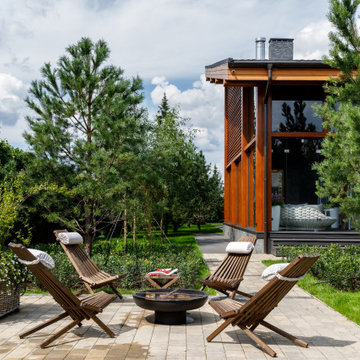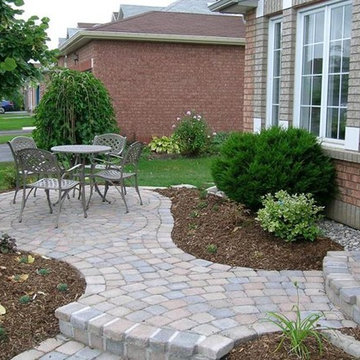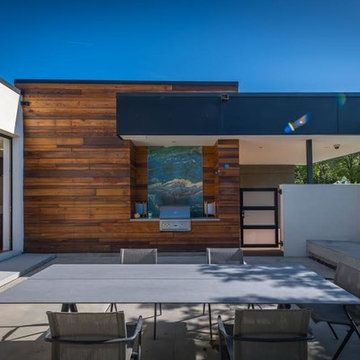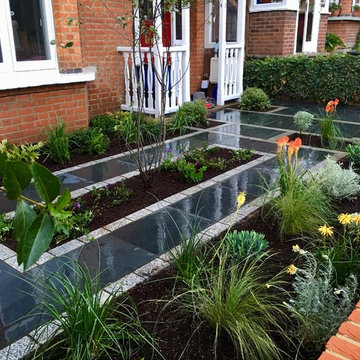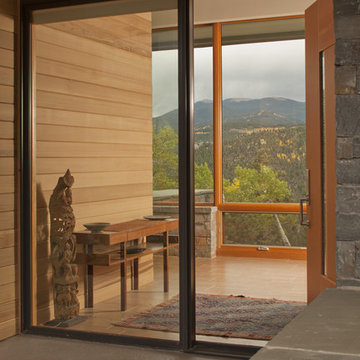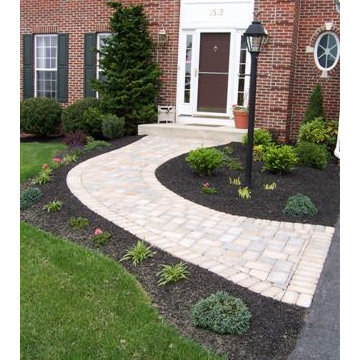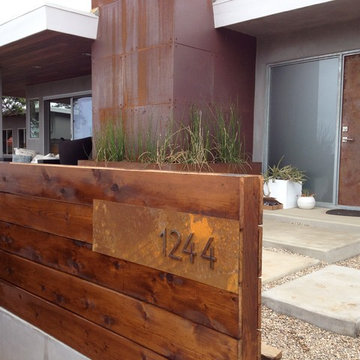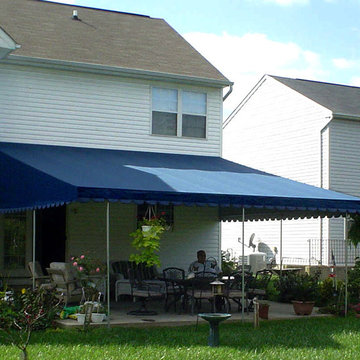Contemporary Front Yard Patio Design Ideas
Refine by:
Budget
Sort by:Popular Today
181 - 200 of 1,210 photos
Item 1 of 3
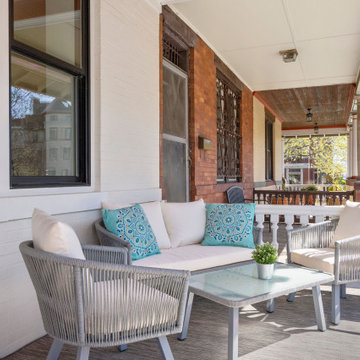
Our clients bought two adjacent rowhomes as investment properties, and we designed and completed a gut renovation of each property. This project includes a 3rd-floor addition and a rear addition across the back. This gut remodel creates contemporary living on the bustling 13th street corridor in the sought-after Columbia Heights neighborhood.
On the first-floor large French doors lead from the kitchen to the private rear wood deck, enabling indoor-outdoor living. Additionally, the main floor has a covered patio at the front entrance.
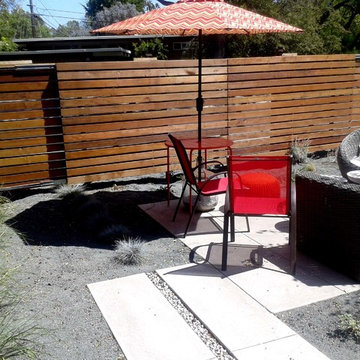
Concrete patio, colored cobble, sliding screen for privacy or invitation to interact.
Christie Green
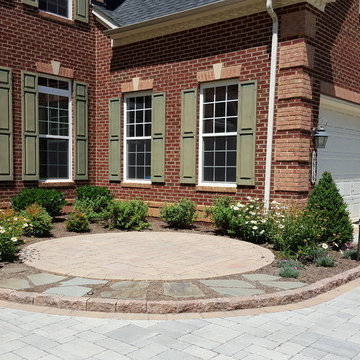
A variety of hardscape materials, shown here in a mix of natural stone, edging, and pavers, can add visual interest to small spaces by creating contrast and adding texture.
*Photograph by Emily Inglis
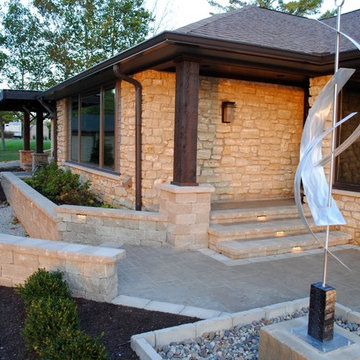
This project is full of unique features, and as always lots of variation in textures and materials. The homeowners had just finished complety renovating the inside of this home, and were ready to tackle the outside environment surrounding it. Now the outside is just as gorgeous as the inside!!! We have a two tiered IPE (Brazillian Walnut) deck with a covered pergola over half of the space. Large 10"x10" cedar post & large cedar beams make this not just any........ "PERGOLA". Fans, TV, and lighting make this an area to enjoy all year long. The lower deck features a linear firepit stacked with dual 8' gas burners. Since its an elevated deck railing is important for saftey of their guests, but who wants to obstruct the view of those beautiful sunsets over the pond, so we decided to use custom cable railing to finish the deck space. We then hardscaped along the front of the home layering it into the natural terrain of the property. As you enter the front entrance there is a wonderful piece of artwork that is highlighted in hte space. As if that is not enough we then transformed the north end of the home with a private patio space with "ANOTHER" one of a kind pergola. It is so hard to put all this work into perspective in just photos, but we tried our best. We hope you enjoy the awsome transformation!!! Another reason to ask Fiano Landscapes to transform your world!!!
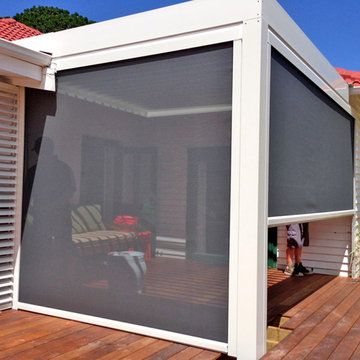
Outdoor Blinds
- Clear PVC, shade mesh, waterproof fabrics
- Ability to fully enclose an area
- Available up to 6m wide x 5m high
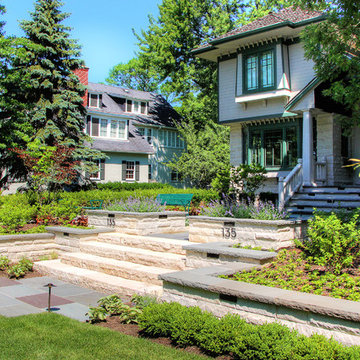
Front yard - formal entry forecourt. Seating area, stone walk, and raised stone planters. Stone retaining walls to match the house architecture. Emphasis on horizontal lines to pick up on the Frank Lloyd Wright architectural style. Marco Romani, RLA
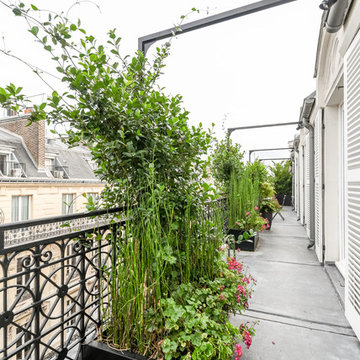
Les propriétaires de cette terrasse parisienne voulaient créer une ambiance végétale chic et sobre qui s'invitait à dans leur pièces à vivre tout en masquant le vis à vis sans perdre en luminosité.
Nous leur avons donc proposé de recréer des arches comme il en existaient sur les anciens balcons parisiens pour renforcer les gardes-corps, ce qui nous à permis de tresser des jasmins sur des lignes de câbles placé à la hauteur du vis à vis direct, nous avons pu également passé l'éclairage dans les arches.
Coté salon nous avons proposé un tableau végétal avec un éclairage intégré et des pots en terre cuite face à la fenêtre donnant sur l'entrée.
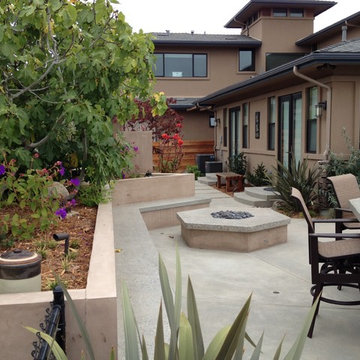
This is one year later after the plants have established themselves. The fig tree is in full bloom and ready to bear fruit. Look at the canna lilies blooming in the background.
Tony Vitale
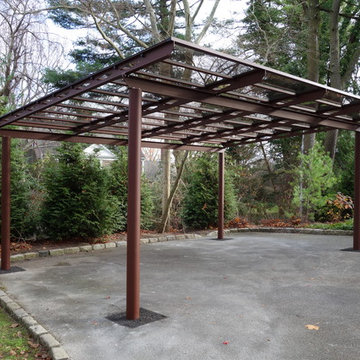
Aluminum carport with clear polycarbonate roof, watertight, provides ultimate protection from elements
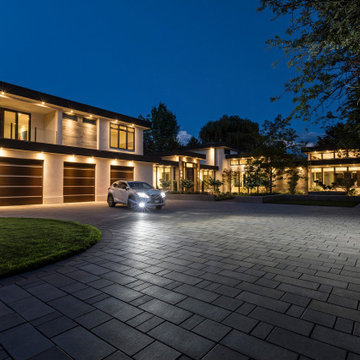
The Broadway Family consists of mid-to-large paver profiles suited for commercial and residential applications. The product's thickness is especially designed for commercial projects since it can withstand extreme loads and constant wear. Photo: Barkman Concrete Ltd.
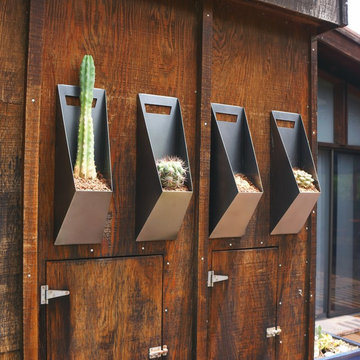
SERENITY (Gunmetal Grey) Planter
Garden Plus
Product Dimensions (IN): L 6-3/8” X W 6-1/8” X H 20”
Product Weight (LB): 3
Product Dimensions (CM): L 16 X W 15.5 X H 51
Product Weight (KG): 1.36
Serenity (Gunmetal Grey) Planter is for green thumbs who desire garden greatness. Finished in a gunmetal grey epoxy powder paint, Serenity is statuesque and linear in form. Understated yet elegant, this useful decorative accent is a garden adornment with the functionality of a planter. Made of solid steel, Serenity is designed to be wall-mounted, or latched onto the top edge of Patience.
For outdoor picnics, parties and other festive celebrations, attach two Serenity planters onto the edge of a Patience planter, line one Serenity with a thin vinyl, add some crushed ice, and a bottle of your best bubbly or wine, as well as two wine glasses. In the other, add your favorite flowers and foliage, matching the floral accents in the attached Patience.
By Decorpro Home + Garden.
Each sold separately.
Materials:
Solid steel
Gunmetal grey epoxy powder paint
Made in Canada
Contemporary Front Yard Patio Design Ideas
10
