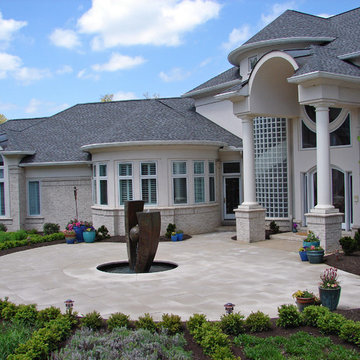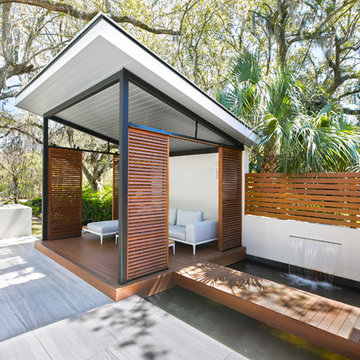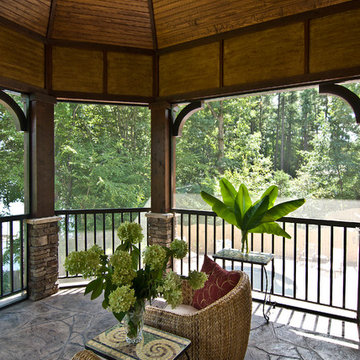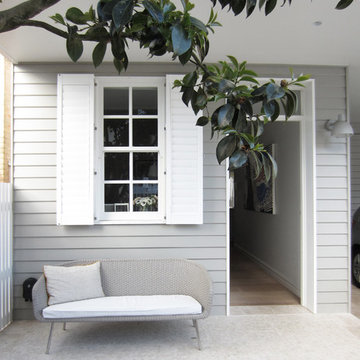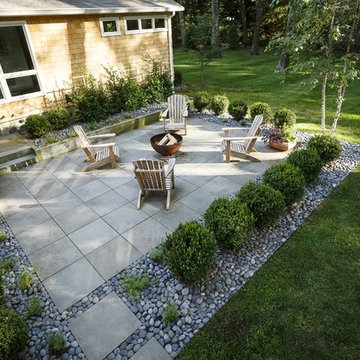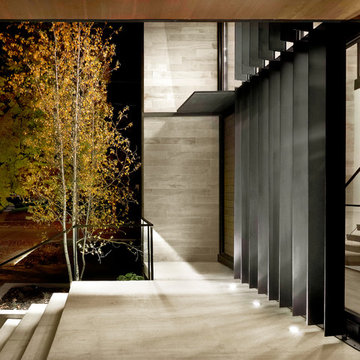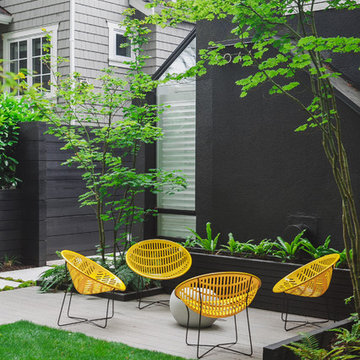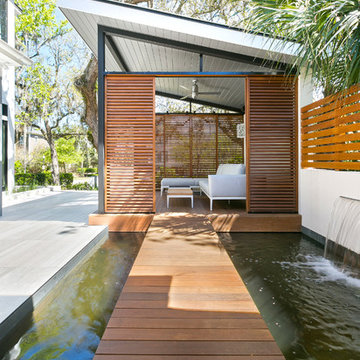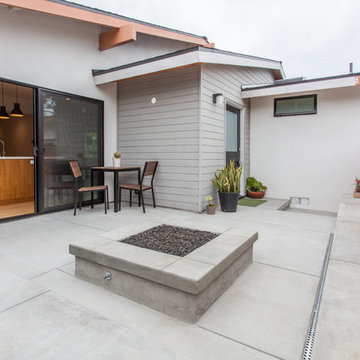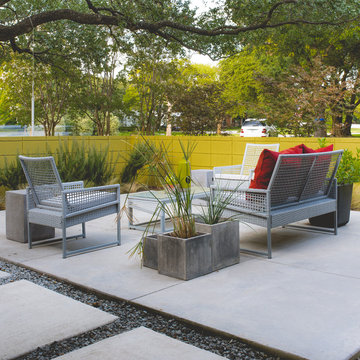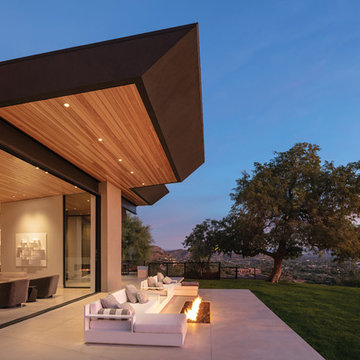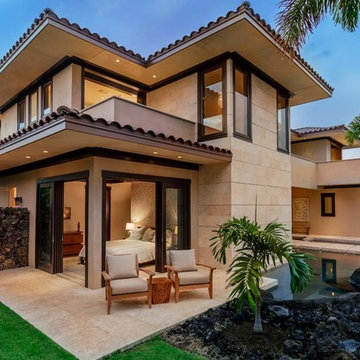Contemporary Front Yard Patio Design Ideas
Refine by:
Budget
Sort by:Popular Today
61 - 80 of 1,212 photos
Item 1 of 3
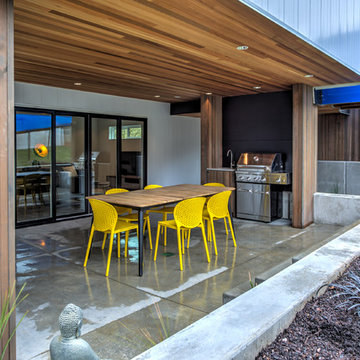
Outdoor living space, covered patio with cedar ceiling and recessed lighting. Gas grill, gas fireplace and bar sink finish out this relaxing space
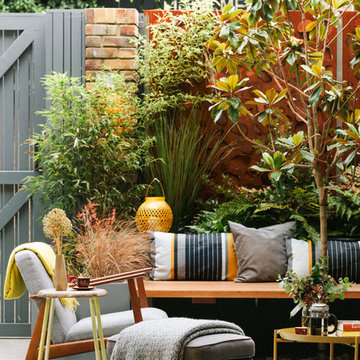
The bifold doors open directly onto this seating area creating a seamless flow from interior to exterior. Photographed by Nathalie Priem
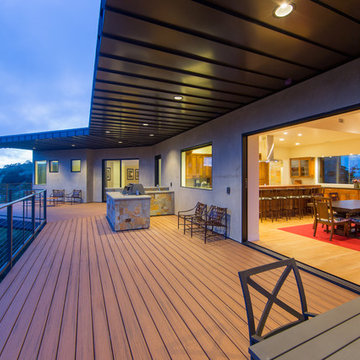
The contemporary styled Ebner residence sits perched atop a hill in West Atascadero with sprawling 360 degree views. The 3-winged floor plan was designed to maximize these views and create a comfortable retreat for the Ebners and visiting guests. Upon arriving at the home, you are greeted by a stone spine wall and 17’ mitered window that focuses on a majestic oak tree, with the valley beyond. The great room is an iconic part of the design, covered by an arch formed roof with exposed custom made glulam beams. The exterior of the house exemplifies contemporary design by incorporating corten cladding, standing seam metal roofing, smooth finish stucco and large expanses of glass. Amenities of the house include a wine cellar, drive through garage, private office and 2 guest suites.
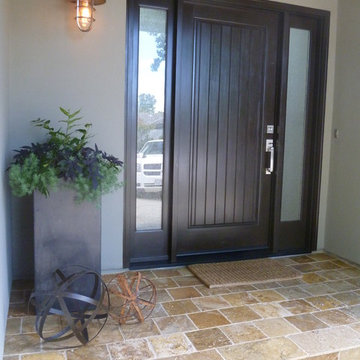
The custom made door and side windows were stained a rich espresso to highlight the Arizona stone porch and entry steps.
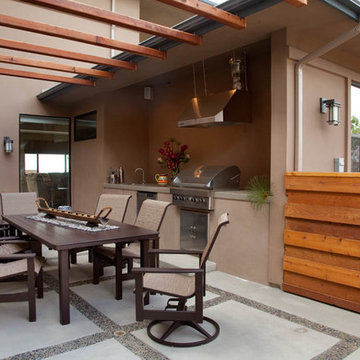
This is a private courtyard outdoor dining area off of the kitchen. This is for getting the fresh air in the warm summer evenings while cooking and having a drink. By Tony Vitale
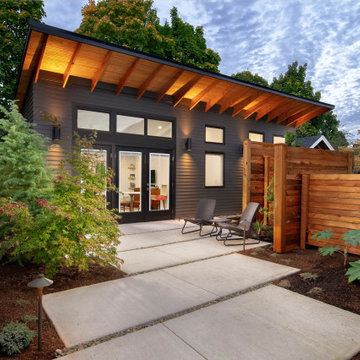
The ADU is tucked into the backyard with a private landscaped garden and hang out space.

Remodel of an existing entry courtyard. We cleaned up the lines on the steps, created cantilevered steps with recessed LED tape lighting, added a water feature, built-in seating and a fire pit. There is porcelain pavers throughout with low succulents breaking up the pavers.
Studio H Landscape Architecture
Contemporary Front Yard Patio Design Ideas
4
