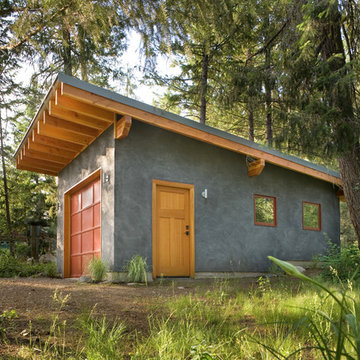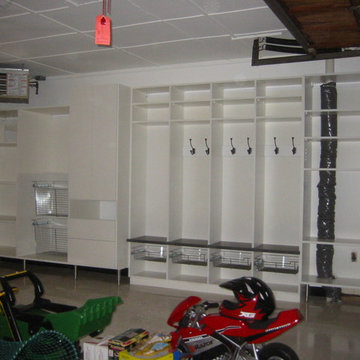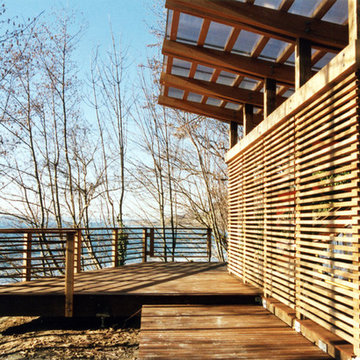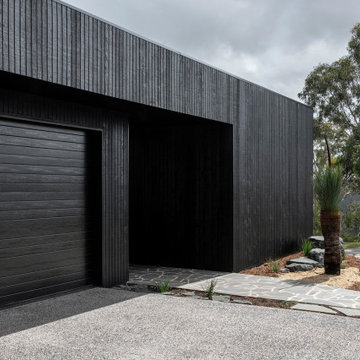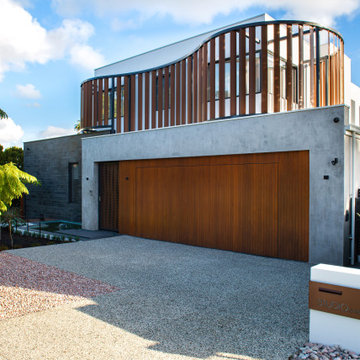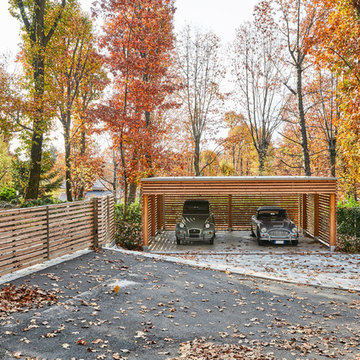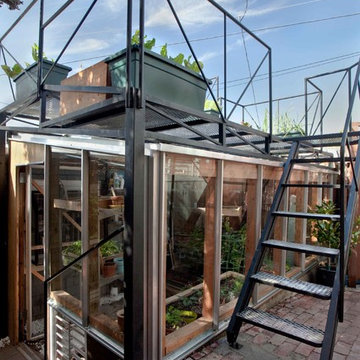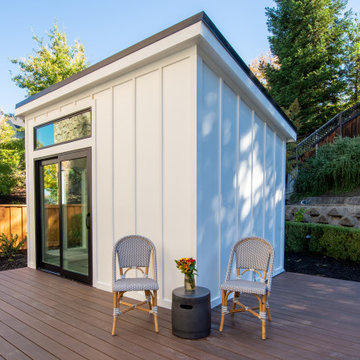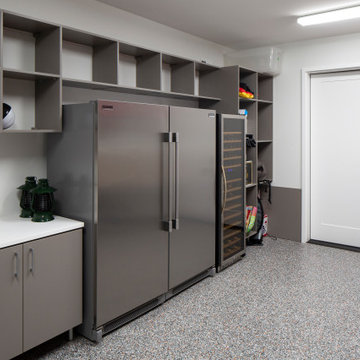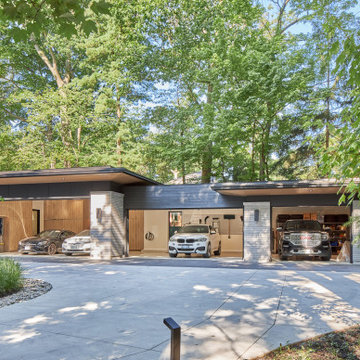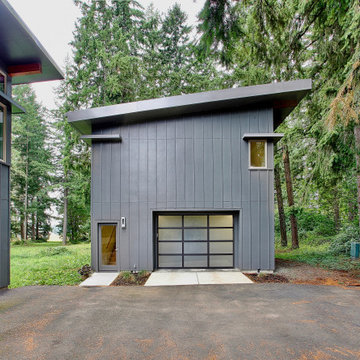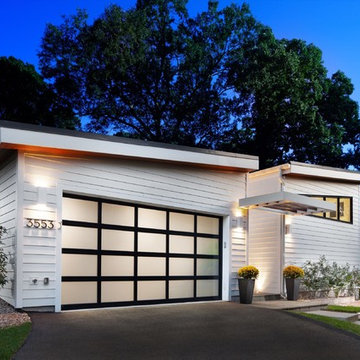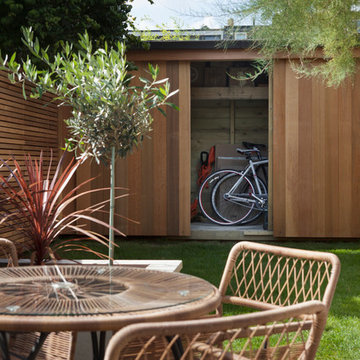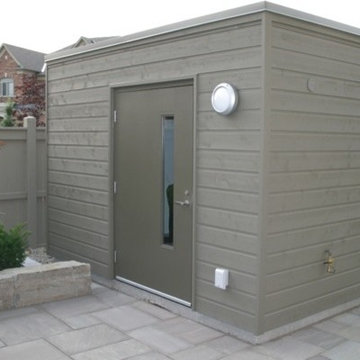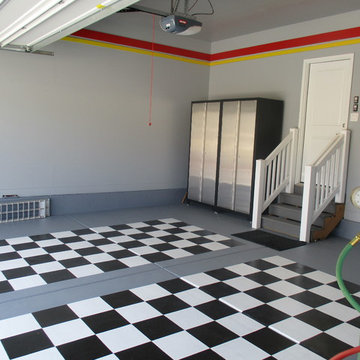Contemporary Garage and Granny Flat Design Ideas
Refine by:
Budget
Sort by:Popular Today
61 - 80 of 20,143 photos
Item 1 of 2
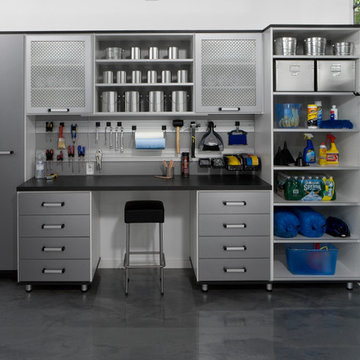
This garage work bench is built in brushed aluminum and white melamine with plenty of drawer storage. The aluminum wall track with a variety of storage hooks makes tools and equipment easy to reach. The unit features durable aluminum shelf edge protectors, aluminum grill inserts in cabinet doors for ventilation, leveling legs, under-mounted LED cabinet lighting, and a mica counter top.
Find the right local pro for your project
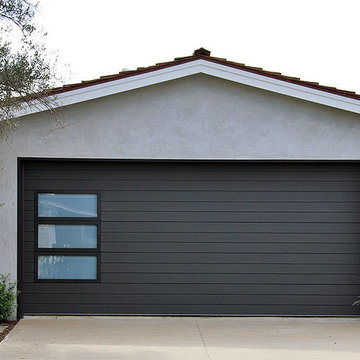
Renovation and construction of traditional homes in California is increasingly adopting a design concept that has an eclectic taste for the various architectural styles found throughout the sate. Dynamic Garage Door designs some of the most attractive eclectic garage door designs that are commonly applied to traditional, historical and newly constructed homes in California and the rest of the nation as well.
This custom modern garage door was designed with window panels offset to one side for dramatic curb appeal and to resonate the home's modernistic eclectic style. The overlay material is a paint grade eco-friendly material that his highly resistant to moisture, cracking splitting and salinity in the air since the home is located in Newport Beach close to the ocean. The dark paint that was selected makes an outstanding contrast between the earthy colored exterior walls while offering continuity of the rest of the home's windows and doors alike. The actual glass is safety, white laminate glass that offers privacy inside the garage while allowing ample natural light to bathe the interior of the garage during the day. Offsetting the location of the windows also creates dramatic interest and a unique design concept that is formidably trendy in eclectic style homes.
Designing and building eclectic style garage doors is one of the many talents our in-house designers and craftsmen do well. Our garage doors are absolutely unique, high-quality and second to nothing. We are leaders in the garage door design industry and our forté is customization! Don't expect to select a door from a preset brochure but rather allow us to innovate, create and inspire your own taste and home's eclectic essence!

A simple exterior with glass, steel, concrete, and stucco creates a welcoming vibe.
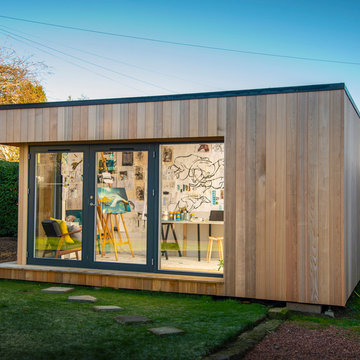
Photography: Phil Wilkinson Photography
This JML Lowlander Garden room is an artist's studio and complete with a kitchenette, a perfect spot for her four legged companion and walls adorned with the artist's own creations. The perfect inspirational and light filled space.
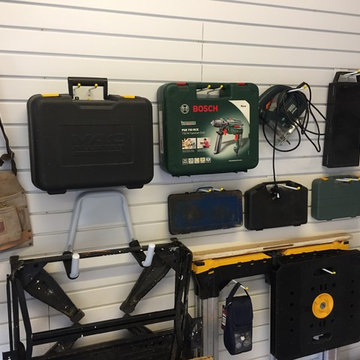
Garageflex
Mr N from West Sussex shares his thoughts:
"If you are reading this you are already on the Garageflex web site. If you like what you see and plan to go ahead, your first decision will be do I go for the full installation by the
guy’s at Garageflex or do I DIY.
I decided to go for the DIY route. Why: Firstly both my garages were full of useful items and boxes of items from when we moved into this house 16 years ago, (we had downsized), I had said at the time that after being in the house for 6 months we would clear out anything that could not find a place in the house. So 16 years on I would finally have a clear out.
What would go and what would stay I had no idea. The other reason being I am now fully retried so time rich. This would-be an interesting project.
But would I be able to get a result anything near like the pictures on the web site. So I decided to just do a bit each month learning as I progressed and sorting out what I would
keep and what units I needed from the range of units on offer at Garageflex.
Was it difficult: no, if you are capable of fixing battens to your garage wall, then you can do
this. Once you have the battens in place the flex panels are very easy to fix to the battens, just cut to the length and screw on to the battens (screws with white coated heads are provided). Make sure the base panel is level the rest just fit on top. You then just need to decide which units, you want to fix to the panels.
Am I pleased with the result yes,(see pictures) not maybe as good as the guys from Garageflex would have done, but I have got a lot of pleasure in doing it myself. The system is very flexible, easy to move sleeves and tool racks etc around if not in the right
place first time, very easy to clean and I trust you agree good to look at.
I am now about to start on garage two, and looking forward to working on that."
Contemporary Garage and Granny Flat Design Ideas
4


