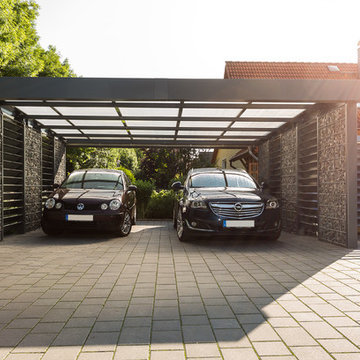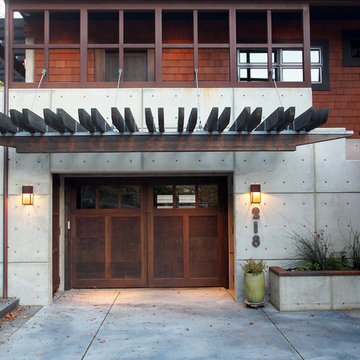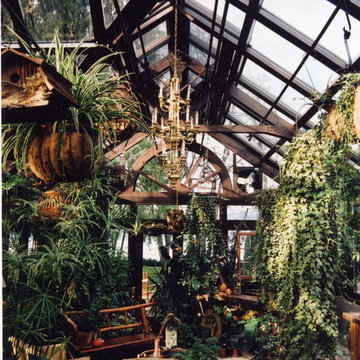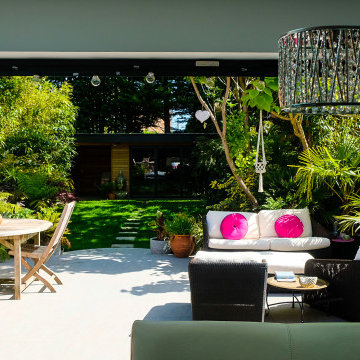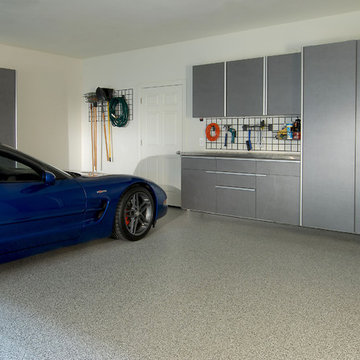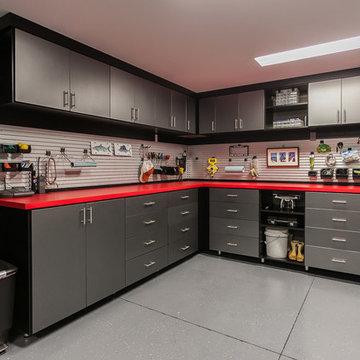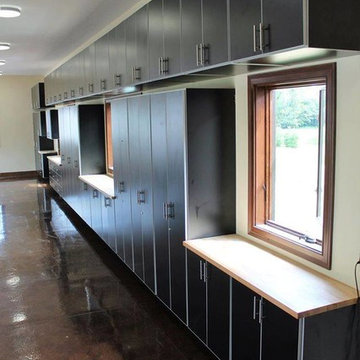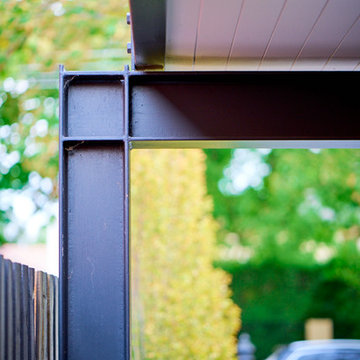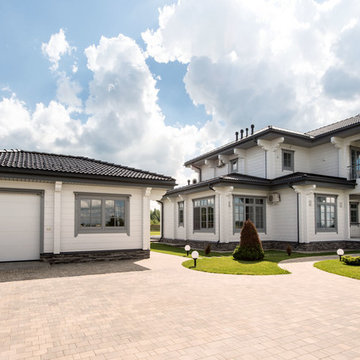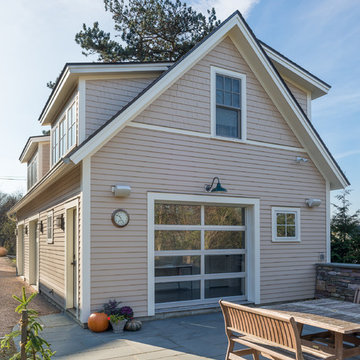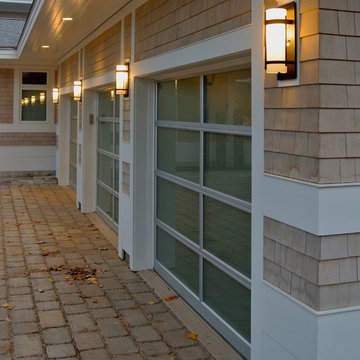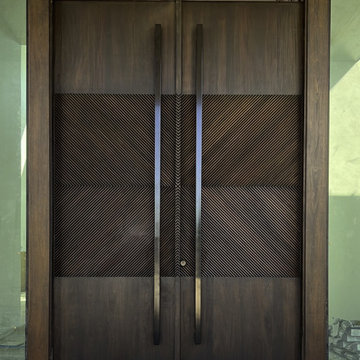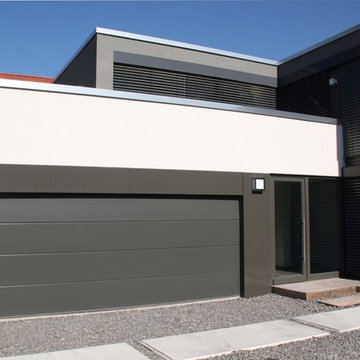Contemporary Garage and Granny Flat Design Ideas
Refine by:
Budget
Sort by:Popular Today
61 - 80 of 1,738 photos
Item 1 of 3
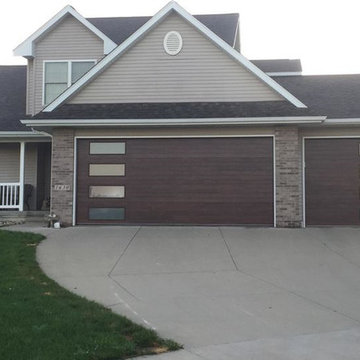
CHI Accent Planks door, Model 3216P, with vertically stacked windows. Shown in a perfect Mahogany Accent finish.
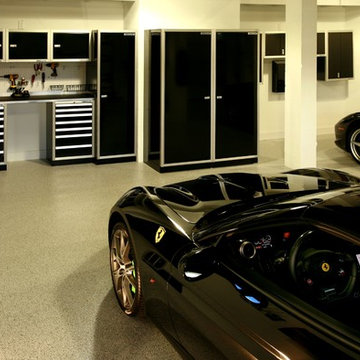
After creating custom cabinets for more than 30 years, we are the premiere authority for your garage storage needs, with many options including uppers, base, tall and oversize cabinets that are easy to clean and provide added support. Our designers will provide you with the resources to offer more space for the ultimate tool and car collection.
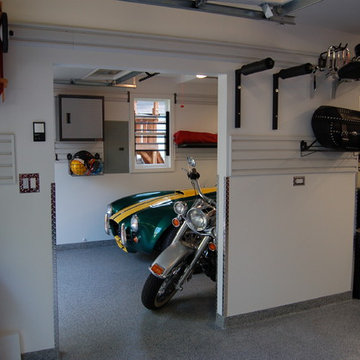
Garage Remodel including “Ultimate” Man-Cave upstairs:
Bonterra designed and remodeled a three-car garage, including heat, water, floor finishing and custom-designed organizational systems.
The upstairs was converted into the ultimate man-cave with custom, hand-made bar, finishes, and built-ins — all with hand-milled, reclaimed wood from a felled barn. The space also includes a bath/shower, custom sound system and unique touches such as a custom retro-fitted ceiling light.
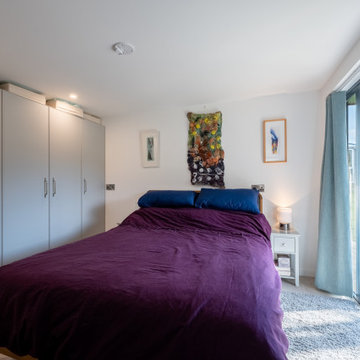
Key bespoke features…
Unique design with overall footprint of 10.0m x 5.5m
Sheltered outside porch with small storage cupboard internal space
Aluminium framed windows and doors with powder-coated finish
Argon filled, sealed double-glazed units with toughened glass
Western Red Cedar cladding
Cat flap incorporated
Bathroom with extractor fan and heated towel rail
Electric radiators
Internal & external Collingwood LED downlights
Fully decorated, floored and ready for occupation on handover
Planning permission successfully gained
Building Regulations met
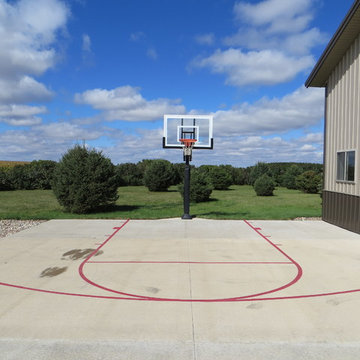
Aaron and his family really enjoy playing basketball on their backyard basketball court area. The dimensions of the half court area are 28 feet wide and 36 feet deep. Their residence is located in LeMars, Iowa. This is a Pro Dunk Silver Basketball System that was purchased in May of 2010. It was installed on a 28 ft wide by a 36 ft deep playing area in LeMars, IA. Browse all of Aaron M's photos navigate to: http://www.produnkhoops.com/photos/albums/aaron-28x36-pro-dunk-silver-basketball-system-510/
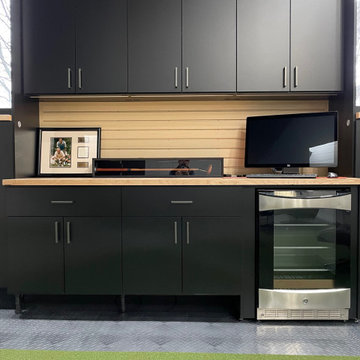
Large two car space with 14 foot high ceiling converted to golf practice space. Project includes new HVAC, remodeled attic to create ceiling Storage bay for Auxx Lift electric platform to park storage containers, new 8‘ x 18‘ door, Trackman golf simulator, four golf storage cabinets for clubs and shoes, 14 foot high storage cabinets in black material with maple butcher block top to store garage contents, golf simulator computers, under counter refrigerator and provide entertainment area for food and beverage. HandiWall in Maple color. Electric screen on overhead door is from Advanced ScreenWorks, floor is diamond pattern high gloss snapped down with portions overlaid with Astroturf. Herman Miller guest chairs.
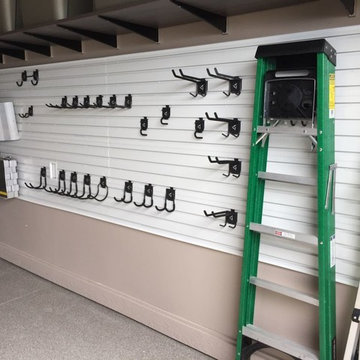
Here's a garage you wouldn't mind spending a gorgeous afternoon in. Garage organization doesn't have to be boring. This beautiful garage feels modern and clean. Designed and installed by Closets For Life located in Apple Valley, MN. Learn more at www.closetsforlife.com
Contemporary Garage and Granny Flat Design Ideas
4


