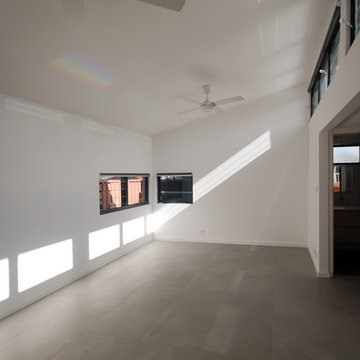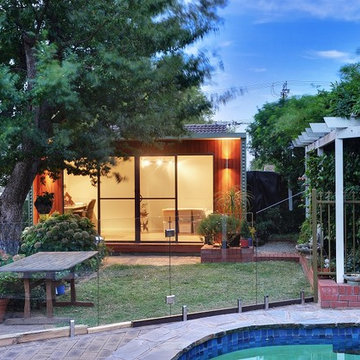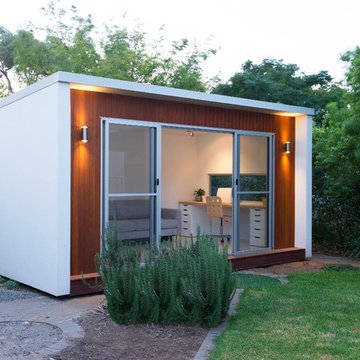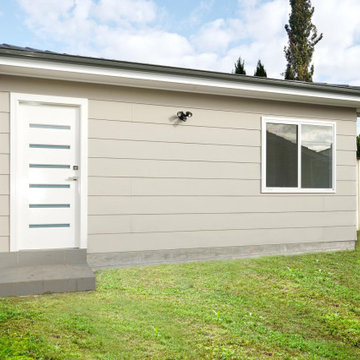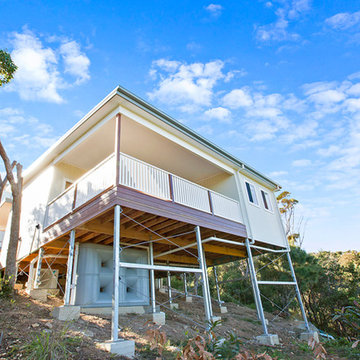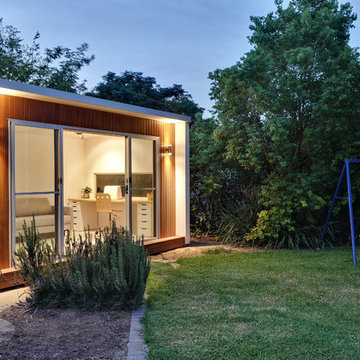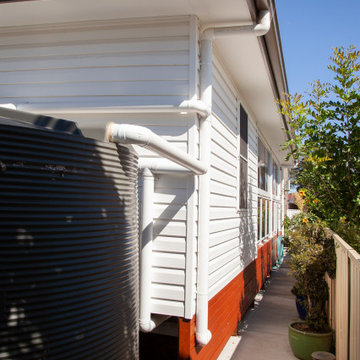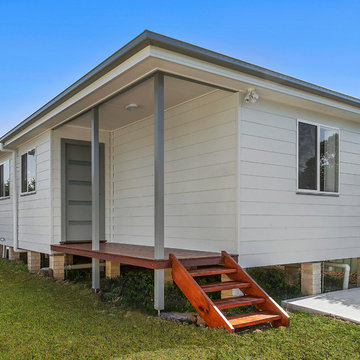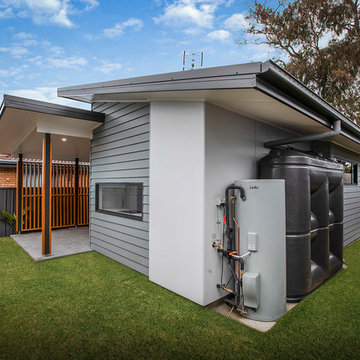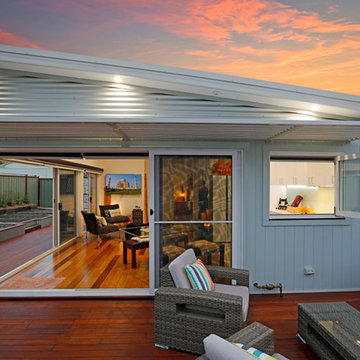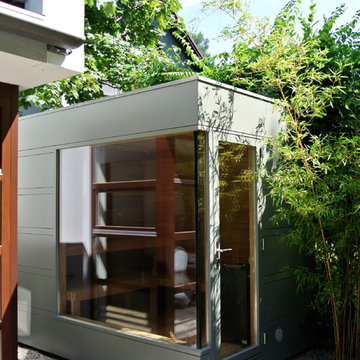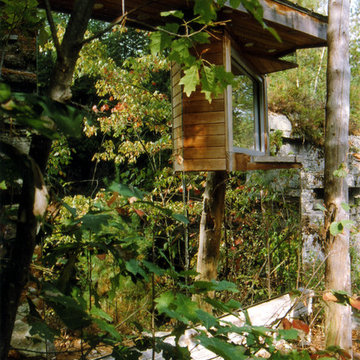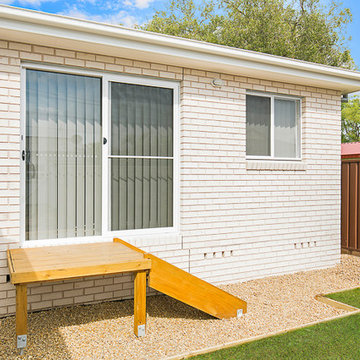Contemporary Garage and Granny Flat Design Ideas
Refine by:
Budget
Sort by:Popular Today
201 - 220 of 232 photos
Item 1 of 3
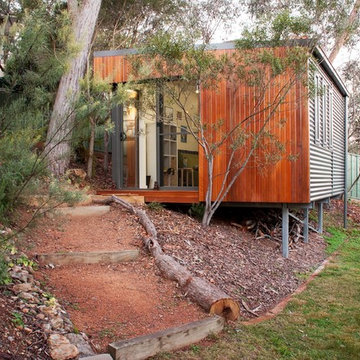
A fun backyard space perfectly suited to the outdoors.
Cooba design. Image credit: Elissa Cooke
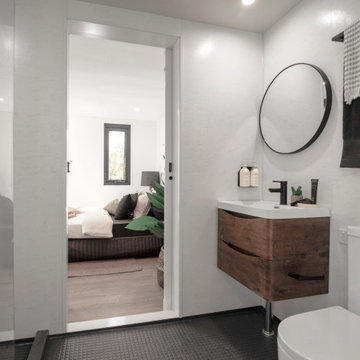
The spacious apartment-styled studio is perfect as a small standalone home, or a large addition to your existing home.
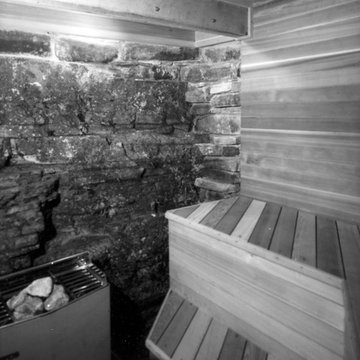
Interior showing exposed natural cliff face, with sauna heater mounted to cliff.
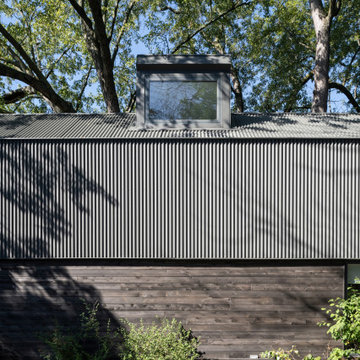
The large window at the top of the stairs, the "oculus" , can be opened so as to function as a cooling shaft and it also frames a view of the sky. At night it glows warmly from the outside, appearing "lit" at night making it obvious that this is an inhabited living space, occupants becoming part of the neighborhood rather than tucked away in secret.
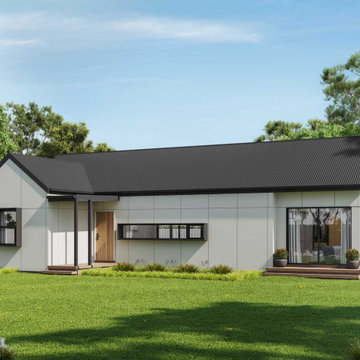
Feels Like Home
One of our largest Granny Flat designs on offer, the Abercrombie is a stunning home that could comfortably fit a young couple or family of renters. Our Custom Collection provides Cubitt’s customers with complete flexibility and the ability to customise floor plans and façades to create the Granny Flat of your dreams. The Abercrombie design offers an extensive layout including 3 generous bedrooms, the master with its own ensuite and private balcony, two bathrooms, and a large open plan kitchen and living area with separate pantry. Enter via a stylish timber porch and enjoy alfresco meals on the second porch framing the large living area:
- 3 large bedrooms all with built in robes
- 1 bathroom plus ensuite adjacent to the master bedroom
- Master bedroom with own private porch.
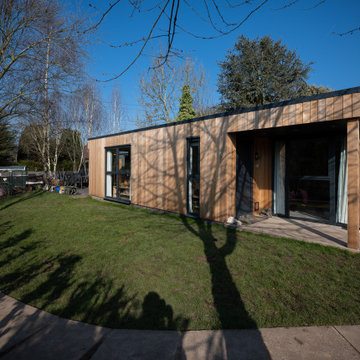
Key bespoke features…
Unique design with overall footprint of 10.0m x 5.5m
Sheltered outside porch with small storage cupboard internal space
Aluminium framed windows and doors with powder-coated finish
Argon filled, sealed double-glazed units with toughened glass
Western Red Cedar cladding
Cat flap incorporated
Bathroom with extractor fan and heated towel rail
Electric radiators
Internal & external Collingwood LED downlights
Fully decorated, floored and ready for occupation on handover
Planning permission successfully gained
Building Regulations met
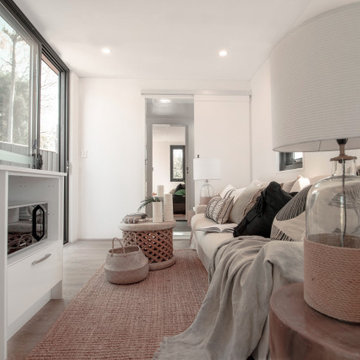
The spacious apartment-styled studio is perfect as a small standalone home, or a large addition to your existing home.
Contemporary Garage and Granny Flat Design Ideas
11


